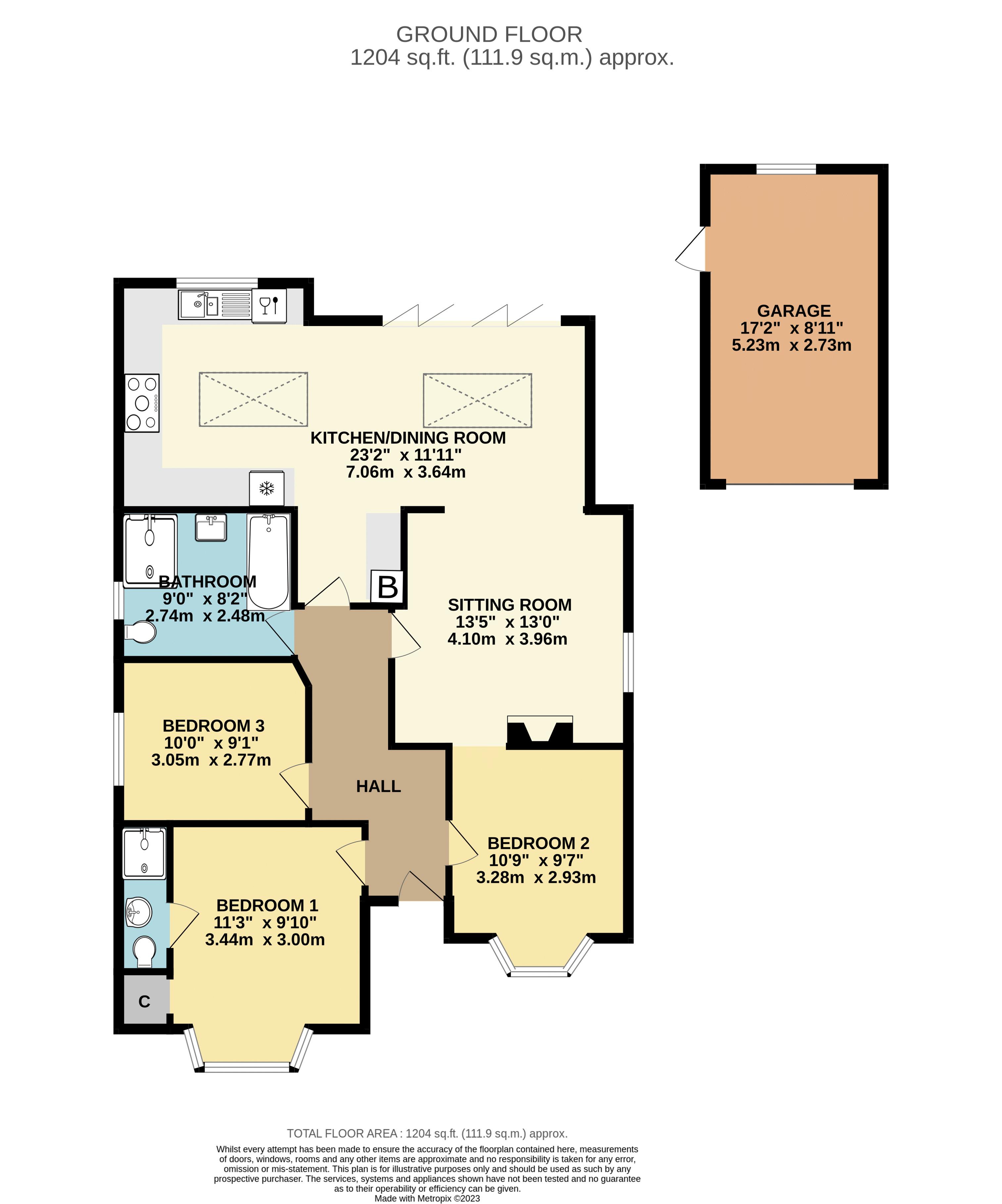Detached bungalow for sale in West Coker Road, Yeovil BA20
* Calls to this number will be recorded for quality, compliance and training purposes.
Property features
- Recently Refurbished & Extended Detached Bungalow
- No Forward Chain
- Re-Wired & New Central Heating System
- Extensively Fitted Kitchen/Dining Room With Two Roof Lanterns & Bi-Folding Doors
- Living Room With Wood Burning Stove
- Three Bedrooms (master en-suite)
- Family Bathroom Offering Both Shower & Bath
- Ample Parking & Garage
- Generous Rear Garden
- Distant Countryside Views
Property description
This detached bungalow is situated towards the edge of Yeovil and has recently been subject to a tasteful refurbishment along with a generous extension. The property enjoys distant countryside views towards East Coker from the kitchen/dining room and long rear garden whilst to the front there is ample driveway parking leading to the single garage. Offered for sale with no forward chain.
Material Information
EPC Rating =C
Council Tax =D
Entrance Hallway
Upon entering the property you are greeted with a pleasant entrance hallway which provides the ideal space to kick off shoes. Doors open to all three bedrooms, the living room and kitchen/dining room. There is a radiator, smoke alarm, two decorative light fittings and access is available to the loft.
Kitchen/Dining Room (7.06m x 3.64m (23'2" x 11'11"))
As you enter the impressive kitchen/dining room from the hallway there is a useful utility space to one side where the gas boiler can be found neatly concealed along with plumbing for a washing machine. The kitchen itself is fitted with an excellent selection of wall and base units along with pan drawers. There is a central island unit providing yet further storage and built in appliances include a double oven, electric hob with extractor fan, fridge/freezer and dishwasher. The sink with mixer tap is conveniently situated under the rear facing double glazed window which overlooks the garden and one of two lanterns floods this space with plentiful natural light. The dining area provides the perfect space for entertaining with bi-folding doors opening to the garden and with a further roof lantern above. A sociable area which flows into the living room.
Living Room (4.10m x 3.96m (13'5" x 13'"))
The cosy living room feels subtly zoned from the dining area and features a wood burning stove with a shelf to the side. There is a radiator, recessed spot lighting and a door which offers independent access from the hallway.
Bedroom One (3.44m x 3.00m (11'3" x 9'10"))
The master bedroom enjoys a pleasant outlook over the front of the property through the double glazed bay window. There is a built in wardrobe, a radiator and a ceiling light point. A further door opens to the en-suite shower room.
En-Suite
Fitted with a brand new suite comprising shower enclosure with folding glass screen, a wash basin with mixer tap and vanity unit and a low level WC. There is a chrome ladder style heated towel rail and an extractor fan.
Bedroom Two (3.28m x 2.93m (10'9" x 9'7"))
The second bedroom also overlooks the front of the property and benefits from having a double glazed bay window. There is a radiator and a ceiling light point
Bedroom Three (3.05m x 2.77m (10'0" x 9'1"))
The third bedroom overlooks the side of the property through the double glazed window. There is a radiator and a ceiling light point.
Familiy Bathroom
The generous family bathroom is fitted with a four piece suite which includes a panel enclosed bath with mixer tap and shower attachment, a separate good size walk in shower with rainfall style shower head, vanity wash basin with mixer tap and a concealed cistern WC. There is an obscured double glazed window to the side, a chrome ladder style heated towel rail, an extractor fan and recessed spot lighting.
Outside
The property is nicely set back behind a brick built wall to the front with a large brick built planter behind. There is long tarmac driveway leading to the single garage with an extensive area of shingle to the side. A side gate provides access to the rear garden. The rear garden offers plenty of variety and interest with a newly laid patio providing plenty of space for al-fresco dining which can be accessed from the kitchen/dining room. In turn this leads to a rather generous area of lawn which is planted with a good selection of mature shrubs/trees and bushes. Views towards East Coker can be enjoyed from the garden and there is both a personal door to the garage and gated access. Outside lighting is fitted along with an outside tap.
Garage (5.23m x 2.73m (17'2" x 8'11"))
With up and over door to the front and personal door to the side. Power & light.
Property info
For more information about this property, please contact
Laceys Yeovil Ltd, BA20 on +44 1935 590851 * (local rate)
Disclaimer
Property descriptions and related information displayed on this page, with the exclusion of Running Costs data, are marketing materials provided by Laceys Yeovil Ltd, and do not constitute property particulars. Please contact Laceys Yeovil Ltd for full details and further information. The Running Costs data displayed on this page are provided by PrimeLocation to give an indication of potential running costs based on various data sources. PrimeLocation does not warrant or accept any responsibility for the accuracy or completeness of the property descriptions, related information or Running Costs data provided here.























.gif)

