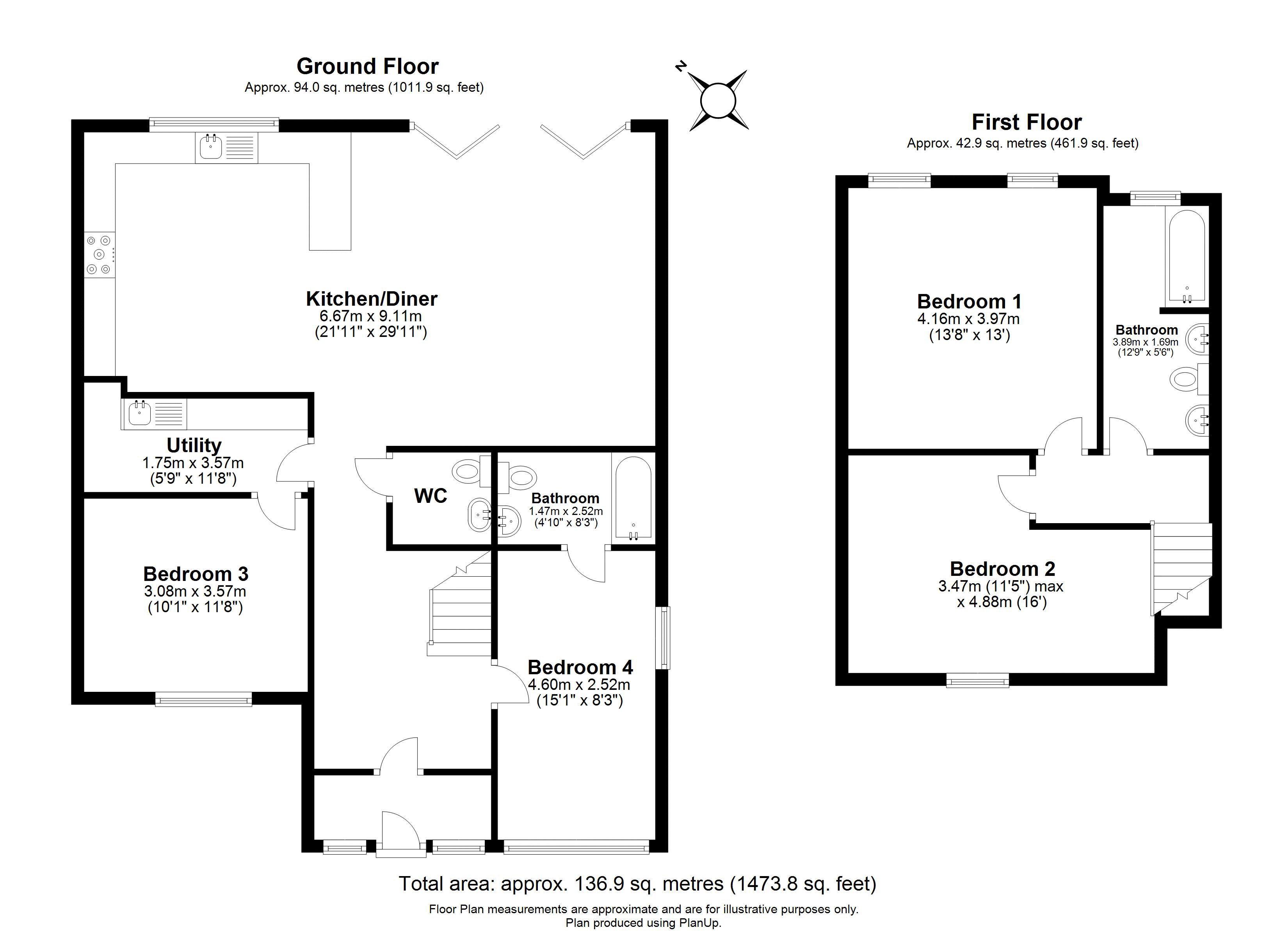Semi-detached house for sale in Keydale Road, Wheatley, Oxford OX33
* Calls to this number will be recorded for quality, compliance and training purposes.
Property features
- Four Bedrooms (Two Downstairs)
- Chalet Bungalow
- Stunning and Modern Throughout
- Utility Room
- Two Bathrooms and Downstairs Toilet
- Open Plan Family Room
- Garden
- Off Road Parking
- Virtual Tour Available on Request
Property description
Have you been looking for a modern chalet bungalow in Oxfordshire? This must see property has it all; open plan family room, four bedrooms, utility room and enclosed gardens! Call us to book your viewing today!
What Amelies Love...
We love the exceptional 29ft+ family living space and bi-fold door leading out to the immaculate rear garden.
Entrance And Hallway
Set on a no-through road, this modern bungalow really exudes kerb appeal. From the large grey stone driveway to the stunning front entrance., this is a property that you would be proud to call 'home'.
Beyond the front door you will discover a large and bright inside porch area where you can store and hang outerwear.
An internal door takes you through to the main hallway with gorgeous wooden flooring, neutral decor and grey carpeted stairs leading to the first floor. From here, there is access to the utility room and bedroom four, which is currently being used as a home office, bedrooms three and the exceptional family room to the rear.
Kitchen/Diner
This stunning kitchen/diner is certainly the hub of the home! From the wooden flooring to the matt grey units and sleek white worktop this kitchen is a stunning room to cook and entertain in. Views to the garden beyond through the bi-fold doors flood the room with light and there is ample space for seating to relax in the lounge area.
Bedroom Four (Office) And Utility Room
This property just keeps giving! A utility area which matches the decor of the property, has spaces for washing machine and tumble dryer as well as extra units and through here you will find the home office/gym where there is plenty of space for desks, seating and/or gym equipment.
En-Suite Bedroom (Ground Floor)
Leading from the hallway, you will find an en-suite bedroom. This versatile space is currently being used as a working hair salon. This bright room is neutrally decorated and has direct access to the en-suite shower room.
Bedrooms And Bathroom
The first floor consists of two gorgeous and neutral bedrooms and the main bathroom.
The Master bedroom is a fantastic size with a platform for a king size bed and bedside drawers. There are bespoke integrated wardrobes and space for drawers too.
The second bedroom is just as beautiful with grey carpet and neutral walls, bespoke integrated wardrobes and views to the garden beyond.
The main bathroom has sleek white and grey tiles with black tones in the heated towel rail. It has his and her matching sinks, a toilet and a bath with shower over.
Garden
The garden is decked, paved and lawned with well established shrubs and plants in the borders creating greenery. There is plenty of space for garden furniture to dine outside in the warmer months with fences creating privacy.
Location, Location, Location
The village of Wheatley is located east of Oxford and provides excellent travel connections with Junction 8A of the M40 which connects London to Birmingham being close by. Wheatley has a thriving community with a Good Ofsted rated secondary school as well as a selection of convenience shops, public houses, an Indian restaurant, an Asda supermarket and a frequent bus services to both Oxford City Centre and Aylesbury Town Centre. It is also within walking distance of Shotover Country Park!
Property info
For more information about this property, please contact
Amelies Estate Agents, OX4 on +44 1865 362009 * (local rate)
Disclaimer
Property descriptions and related information displayed on this page, with the exclusion of Running Costs data, are marketing materials provided by Amelies Estate Agents, and do not constitute property particulars. Please contact Amelies Estate Agents for full details and further information. The Running Costs data displayed on this page are provided by PrimeLocation to give an indication of potential running costs based on various data sources. PrimeLocation does not warrant or accept any responsibility for the accuracy or completeness of the property descriptions, related information or Running Costs data provided here.





























.png)
