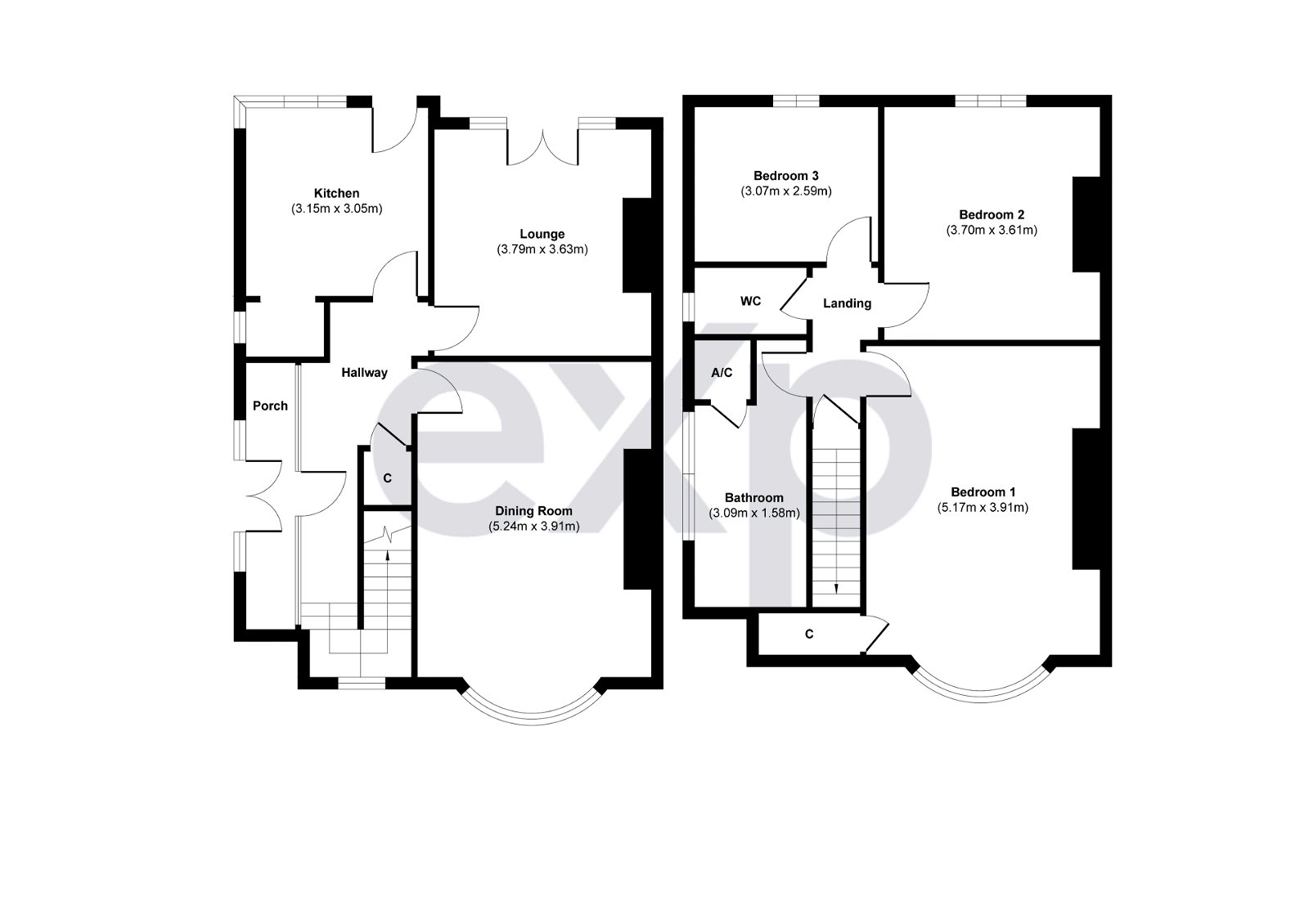Semi-detached house for sale in East Close, Eccleston Park, Prescot L34
* Calls to this number will be recorded for quality, compliance and training purposes.
Property features
- Well-presented semi-detached family home
- 1930s property with original features throughout
- Three spacious bedrooms and two reception rooms
- Situated in a spacious corner plot in a Cul De Sac
- Sought after Eccleston Park location
- Close proximity to local schools and transport links
- Converted loft space with Velux window and dropdown ladder
- Large driveway and detached garage
- Council tax band D
- No chain
Property description
Exp are delighted to offer for sale this 1930s three-bedroom semi-detached property situated in a spacious corner plot in East Close, Eccleston Park.
The property is well presented and has beautiful original features throughout which includes high ceilings, parquet flooring, stained glass windows, and mosaic tile flooring. The accommodation briefly comprises of an entrance porch which leads into a main reception hallway, a rear lounge, a dining room (which could also be utilised as a second reception room), and a kitchen. To the upstairs are three good sized bedrooms, a family bathroom, a separate W/C, and a landing area which provides access to a converted loft space via a dropdown ladder.
Situated in a desirable corner plot in quiet Cul De Sac, the front exterior can be accessed via a gated entrance to the side and has a substantial block paved driveway which wraps around the front of the property. There is also a detached garage which is accessible via a garage door to the front and a rear door from the garden. To the rear of the property is a block paved garden patio with surrounding shrubbery and a large summer house which could potentially be utilised as an office or garden bar.
East Close is a secluded road in the sought after Eccleston Park area and is within close proximity to several popular local primary schools. There are also excellent transport links with Eccleston Park train station just round the corner, and the M57 and East Lancs easily accessible.
Offered for sale with no onward, viewing highly recommended.
Porch
The porch is accessed via the side entrance to the property and has a mosaic tiled floor, with an external door and a stained glass screen separating the porch from the hallway.
Hallway
An impressive reception hallway which has patterned windows to the front and side providing lots of natural light, panelled walls, central heating radiator, and is carpeted. The hallway provides access to the lounge, dining room, kitchen, and an understairs cloakroom, with a stairwell leading to the upstairs rooms.
Lounge - 3.79m x 3.63m (12'5" x 11'10")
The lounge is situated to the rear of the property and has double glazed UPVC French doors which open onto the garden patio, with original stained glass encased above. The lounge has a feature fireplace, ceiling mouldings, a picture rail, wall lights, central heating radiator and is carpeted, with original parquet flooring underneath.
Dining Room - 5.24m x 3.91m (17'2" x 12'9")
The front reception room is currently utilised as a dining room and has a large bay window with patterned glass overlooking the front exterior. The dining room has ceiling mouldings, a picture rail, and a curved central heating radiator, with original parquet flooring.
Kitchen - 3.15m x 3.05m (10'4" x 10'0")
The kitchen overlooks the rear garden and contains a range of wall mounted and base units comprising of both cupboards and drawers, laminate work surfaces, a stainless steel sink basin with mixer tap, a freestanding gas cooker, a dishwasher, and a walk in cupboard which provides space for an American fridge freezer. The windows are double glazed with the original stained glass encased, the walls are partially tiled, and there is ceramic tiled flooring throughout. There is also a back door leading out onto the garden patio.
Landing
The landing provides access to the three bedrooms, family bathroom, W/C and the converted loft space via a dropdown ladder. The walls are part panelled and it is carpeted.
Bedroom One - 5.17m x 3.91m (16'11" x 12'9")
A spacious master bedroom which is situated to the front of the property and has a large bay window with patterned glass overlooking the front exterior. The master bedroom has a picture rail, wall lights, a curved central heating radiator, and is carpeted. There is also a walk-in wardrobe providing great storage space.
Bedroom Two - 3.7m x 3.61m (12'1" x 11'10")
The second bedroom overlooks the rear garden and has a double glazed UPVC window, a picture rail, wall lights, a central heating radiator, and is carpeted.
Bedroom Three - 3.07m x 2.59m (10'0" x 8'5")
A third bedroom which overlooks the rear garden and has a double glazed UPVC window, a picture rail, a central heating radiator, and is carpeted.
Bathroom - 3.09m x 1.58m (10'1" x 5'2")
A family bathroom which has a bath with overhead electric shower and glass screen, a sink basin, half tiled walls, an airing cupboard, a central heating radiator, vinyl flooring, and a patterned obscure glass window overlooking the side exterior.
W/C
The upstairs W/C is conveniently separated from the main bathroom, with vinyl flooring, half tiled walls, and a patterned obscure glass window overlooking the side exterior.
Property info
For more information about this property, please contact
eXp World UK, WC2N on +44 1462 228653 * (local rate)
Disclaimer
Property descriptions and related information displayed on this page, with the exclusion of Running Costs data, are marketing materials provided by eXp World UK, and do not constitute property particulars. Please contact eXp World UK for full details and further information. The Running Costs data displayed on this page are provided by PrimeLocation to give an indication of potential running costs based on various data sources. PrimeLocation does not warrant or accept any responsibility for the accuracy or completeness of the property descriptions, related information or Running Costs data provided here.



























.png)
