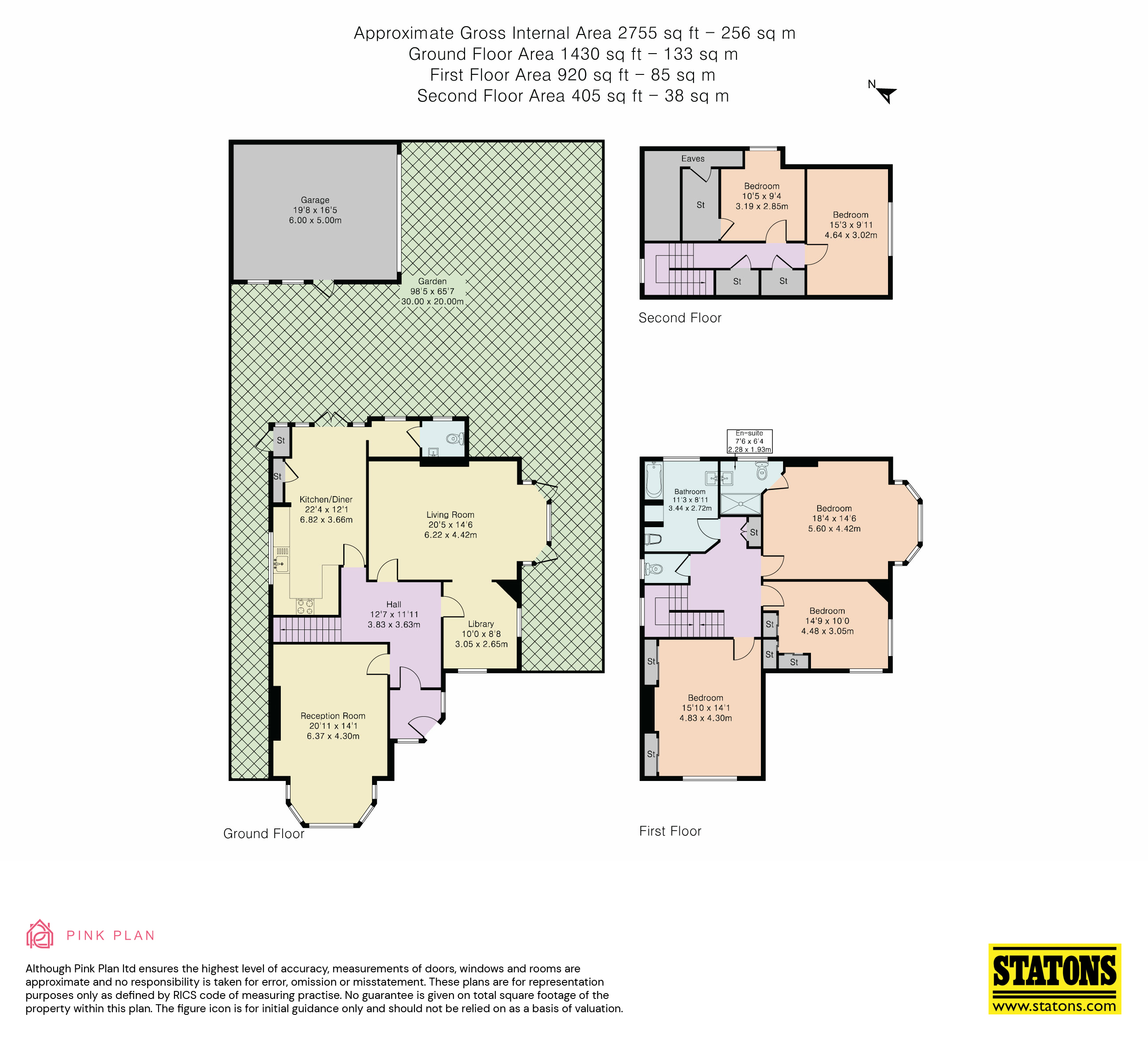Detached house for sale in Wellington Road, Enfield EN1
* Calls to this number will be recorded for quality, compliance and training purposes.
Property features
- Sole Agents
- Chain Free
- Five Bedroom Detached Family Home
- Victorian Style Property
- Further Scope to Extend STPP
- 72 ft x 114 ft Beautiful Rear Garden
- Private and Secluded Terrace Area
- South Facing Swimming Pool
- Detached Double Garage
Property description
** chain free ** Set in one of the areas premier tree lined avenues is this 5-bedroom detached Victorian home that is set within a corner plot of approximately 0.34 of an acre. The property has many period features and further scope to extend (subject to the planning permission being granted). The property also has the added benefit of rear gated access to a further driveway that leads to a double garage / workshop.
The ground floor accommodation has a spacious reception hallway that leads to a living room with a feature exposed brick feature wall and bay window that overlooks the front garden. The lounge leads out to the side of the rear garden and swimming pool / terrace. Adjoining this reception room, you will find a bright and airy study. To the rear of the property is the kitchen diner with a range of a shaker style wall and base units with solid wood worktops and a space for a range cooker. To complete the ground floor there is a guest WC.
On the first floor are three double bedrooms. The principal suite has the added benefit of a south facing bay window and an en suite shower room. Bedrooms two and three have built in wardrobes. The large family bathroom consists of a four-piece suite and includes a separate tiled walk-in shower cubicle and a bath along with a basin vanity unit. Adjacent to the bathroom is a separate WC.
To the second floor there is a further two bedrooms and plenty of storage to the eaves.
The rear garden is approx. 72 ft wide and extends to approx. 114 ft in length. The garden has been zoned with is mature plants and shrubs and has a private and secluded terrace with a south facing swimming pool. To the rear of the garden is a detached double garage with hard standing and a gated rear access.
The front garden and driveway provides further off-street parking which is well landscaped with two lawns and mature trees and shrubs to its borders.
Situated in walking distance of local shops, restaurants, buses routes and Bush Hill Park Railway Station (access to Liverpool Street).
Council Tax - G
Local Authority - Enfield
Ground Floor
Hallway (3.84m x 3.63m)
Reception Room (6.38m x 4.55m)
Library (3.05m x 2.64m)
Living Room (6.22m x 4.42m)
Kitchen/Diner (6.8m x 3.68m)
Storage
Storage
WC
First Floor
Bedroom (4.83m x 4.3m)
Storage
Storage
Bedroom (4.5m x 3.05m)
Storage
Storage
Storage
Bedroom (5.6m x 4.42m)
Ensuite Bathroom (2.29m x 1.93m)
Storage
Bathroom (3.43m x 2.72m)
WC
Second Floor
Storage
Storage
Bedroom (4.65m x 3.02m)
Bedroom (3.18m x 2.84m)
Storage
Eaves
Exterior
Garden (30m x 20m)
Garage (6m x 5m)
Property info
For more information about this property, please contact
Statons - Hadley Wood, EN4 on +44 20 8033 9537 * (local rate)
Disclaimer
Property descriptions and related information displayed on this page, with the exclusion of Running Costs data, are marketing materials provided by Statons - Hadley Wood, and do not constitute property particulars. Please contact Statons - Hadley Wood for full details and further information. The Running Costs data displayed on this page are provided by PrimeLocation to give an indication of potential running costs based on various data sources. PrimeLocation does not warrant or accept any responsibility for the accuracy or completeness of the property descriptions, related information or Running Costs data provided here.












































.png)
