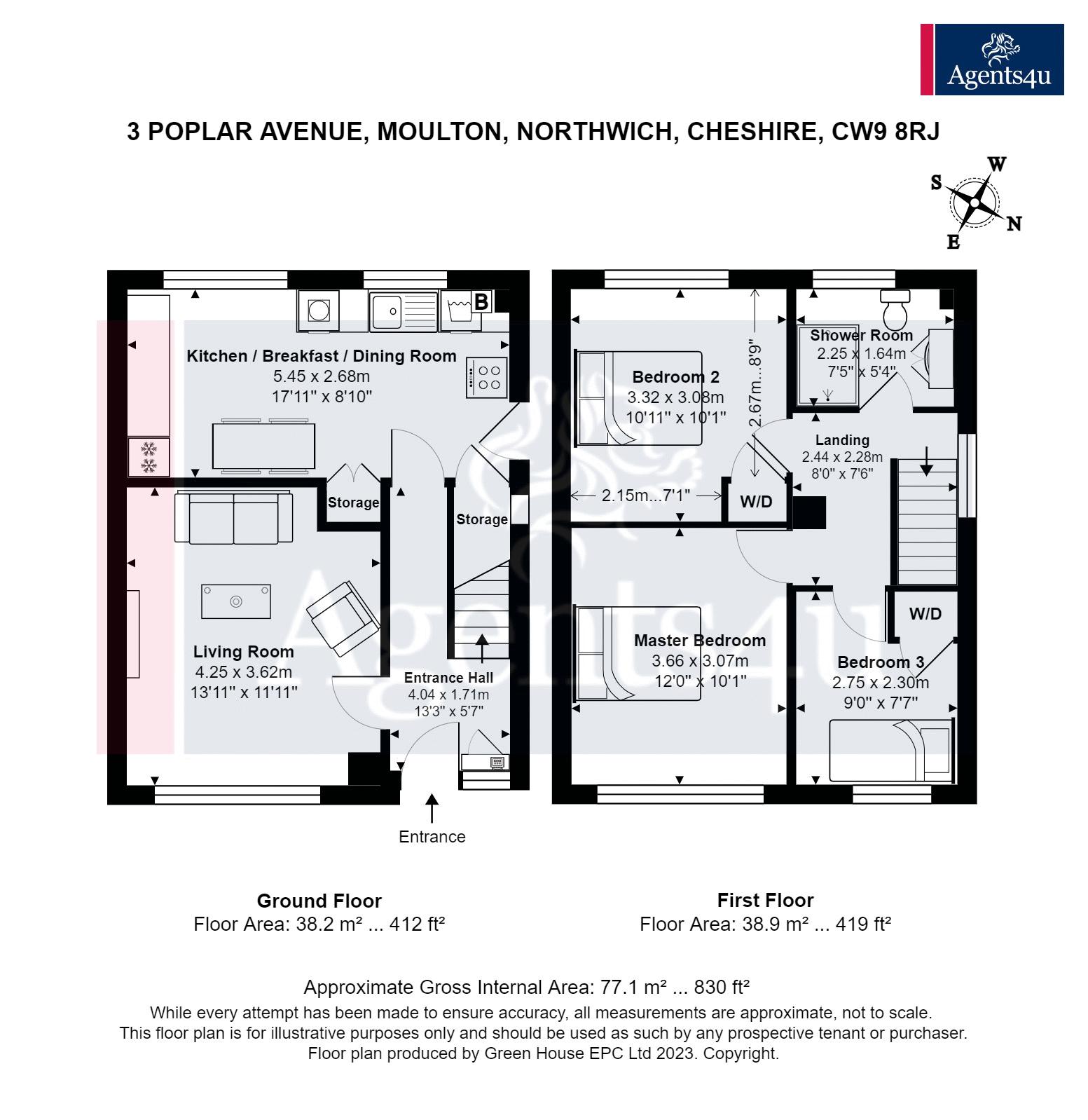Semi-detached house for sale in Poplar Avenue, Moulton, Northwich CW9
* Calls to this number will be recorded for quality, compliance and training purposes.
Property features
- Three bedroom semi detached
- South West facing rear garden
- Dining kitchen
- Gas central heating
- UPVC Double Glazing
- Off road parking on driveway
- No chain
Property description
Three double bedroom semi detached property in a sought after location, offering excellent accommodation including open plan dining kitchen. Off road parking on the driveway and low maintenance South West facing rear garden – no chain!
Ground Floor
Open Porch
The inset external open porch provides welcome shelter from the elements whilst entering the property.
Entrance Hall
A very airy and bright space entered via a half double glazed uPVC door from the external porch area into the hall with doors leading off to the living room and dining kitchen. Stairs rise to the first floor accommodation with a useful storage cupboard below entered off the kitchen.
Living Room (13' 11'' x 11' 11'' (4.24m x 3.63m))
Entered from the hall this is a nicely proportioned room with uPVC double glazed window to the front elevation.
Kitchen/Dining Room (17' 11'' x 8' 10'' (5.46m x 2.69m))
Entered from the hall this is a spacious open plan kitchen/dining room fitted with a good range of wall and base units with work surface over incorporating a stainless sink below the uPVC double glazed window to the rear garden. Spaces for tall fridge freezer, washing machine, tumble dryer and cooker. Two uPVC double glazed windows look to the rear garden and an external uPVC door opens to the side elevation. There are also two useful storage cupboards to either side of the door from the hall.
First Floor
Landing
Entered via the staircase from the hall it provides access to the three bedrooms and the bathroom and has natural light from the uPVC window to the side elevation.
Master Bedroom (12' 0'' x 10' 1'' (3.65m x 3.07m))
Double bedroom situated to the front of the property with uPVC double glazed window to the front elevation.
Bedroom Two (10' 11'' x 10' 1'' (3.32m x 3.07m))
Further double bedroom with uPVC double glazed window to the rear of the property and built in wardrobe.
Bedroom Three (9' 0'' x 7' 7'' (2.74m x 2.31m))
Single bedroom with uPVC double glazed window to the front of the property and built in wardrobe.
Shower Room (7' 5'' x 5' 4'' (2.26m x 1.62m))
Fitted with a white modern suite comprising; wash hand basin with storage below, WC and large separate shower cubicle fitted with an electric shower. Chrome ladder style towel radiator and obscure glazed uPVC window to the rear elevation.
Externally
Front
Off road parking on the gravel driveway to the front and side of the property and low maintenace garden area in front of the property itself. The drive continues down the side of the house which provides access to the rear garden.
Rear
Well fenced rear garden with paved patio areas and low maintenance gravelled garden with feature shrubs.
Copyright © 2023 Agents4u. All Rights Reserved.
These details are intended as a guide only, potential purchasers should satisfy themselves by personal inspection. Fittings, equipment, services or apparatus of any description have not been tested so we cannot verify that they are either functional or fit for purpose. Measurements used in the property details may be approximate, if intending purchasers need accurate measurements they should take such measurements themselves.
Property info
For more information about this property, please contact
Agents4u, CW8 on +44 1606 622198 * (local rate)
Disclaimer
Property descriptions and related information displayed on this page, with the exclusion of Running Costs data, are marketing materials provided by Agents4u, and do not constitute property particulars. Please contact Agents4u for full details and further information. The Running Costs data displayed on this page are provided by PrimeLocation to give an indication of potential running costs based on various data sources. PrimeLocation does not warrant or accept any responsibility for the accuracy or completeness of the property descriptions, related information or Running Costs data provided here.

























.png)
