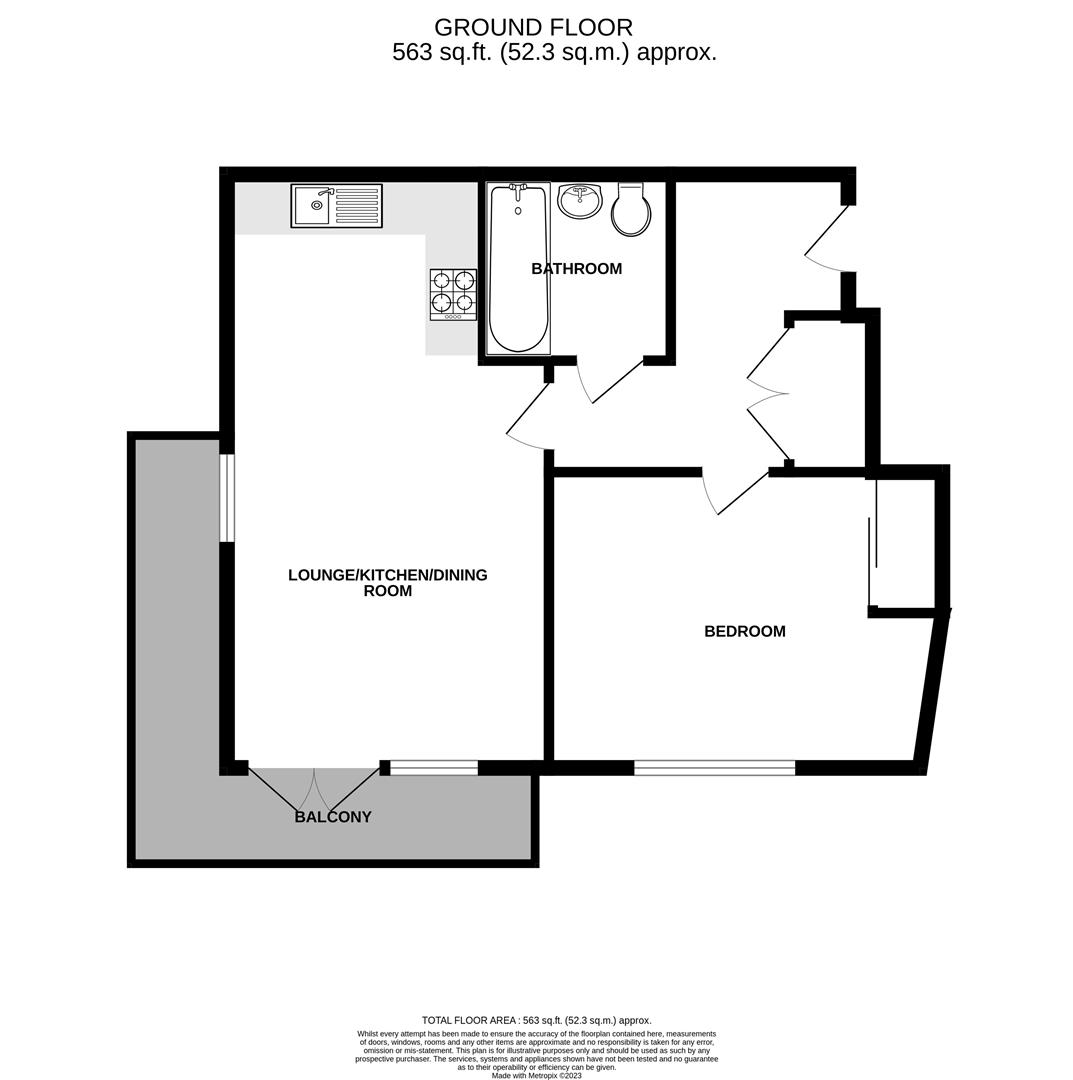Flat for sale in Oxleigh Way, Stoke Gifford, Bristol BS34
* Calls to this number will be recorded for quality, compliance and training purposes.
Property features
- Ground Floor Apartment
- Communal entrance
- Internal hallway
- Lounge/dining room/kitchen
- Double bedroom
- Bathroom
- Allocated parking
- Remainder of NHBC guarantee
- Lease of approximately 997 years
Property description
Occupying part of the ground floor of a modern block of Apartments this spacious one double bedroom property offers contemporary accommodation throughout with the added benefit of a private wrap around balcony and direct views of an adjoining green.
The home is entered via a secure telephone entry system with a hallway that directly leads to the Apartment. Once inside a roomy entrance hallway (with built in utility cupboard) is found that leads onto further accommodation. This consists of a bright an airy lounge/dining room/kitchen with dual aspect windows and French doors that directly access a delightful balcony. The bedroom is a good sized double with built in wardrobe, which is complimented by a contemporary three piece suite bathroom. The property further benefits from an allocated off street parking space and the remainder of a NHBC guarantee.
This newly constructed Crest Nicholson development offers a highly convenient location with excellent transport links including the North Bristol ring road, the M32 and Bristol Parkway railway station, in addition to the 'M' bus route that makes the city easily assessible. This Apartment is ideally suited to both first time purchasers or perhaps downsizers looking for an alternative to a bungalow.
Interior
Ground Floor
Communal Entrance Hallway
Accessed via secure telephone entry system, hallway directly leading to Apartment 64.
Internal Hallway (3.4m x 2.8m (11'1" x 9'2" ))
To maximum points. An 'L' shaped hallway with electric heater, power points and generous built in storage cupboard housing hot water cylinder and with space and plumbing for washing machine. Doors leading to rooms.
Open Plan Lounge/Dining Room/Kitchen (6.8m x 3.7m (22'3" x 12'1" ))
Dual aspect double glazed windows to front and side aspects, double glazed French doors to front aspect providing access to balcony, electric heater, power points, ample space for separate seating and dining area. Kitchen comprising range of soft close wall and base units with roll top work surfaces, stainless steel sink with mixer tap over, integrated electric oven with four ring electric hob and extractor fan over, integrated fridge, freezer and washing machine, power points, splashbacks to all wet areas.
Balcony
Wrap around balcony ideal for al fresco dining that directly overlooks adjoining green space.
Bedroom (3.9m x 3.5m (12'9" x 11'5" ))
Double glazed window to front aspect overlooking adjoining green space, built in double wardrobe, electric heater, power points.
Bathroom (2.2m x 2.1m (7'2" x 6'10" ))
Modern, matching three piece suite comprising pedestal wash hand basin with mixer tap over, low level WC, panelled bath with mixer tap and shower attachment over, heated towel rail, extractor fan, tiled splashbacks to all wet areas.
Exterior
Off Street Parking
Allocated off street parking space for one vehicle. Communal bin and bike storage area.
Communal Areas
Communal bin and bike storage area.
Tenure
This property is leasehold with approximately 997 years remaining. A combined management and estate charge of £165.00 per calendar month is payable in addition to a peppercorn groundrent.
Agent Note
Prospective purchasers are to be aware that this property is in council tax band B according to website.
To help you with your purchasing decision we have supplied information and links for guidance so you can satisfy yourself that the property is suitable for you.
Mobile & Broadband
Flood Risk
Coal Mining and Conservation Areas
Find conservation areas | Bath and North East Somerset Council ()
Asbestos was used as a building material in many properties built from the 1930’s through to approximately the year 2000.
Property info
For more information about this property, please contact
Davies & Way, BS31 on +44 117 444 9738 * (local rate)
Disclaimer
Property descriptions and related information displayed on this page, with the exclusion of Running Costs data, are marketing materials provided by Davies & Way, and do not constitute property particulars. Please contact Davies & Way for full details and further information. The Running Costs data displayed on this page are provided by PrimeLocation to give an indication of potential running costs based on various data sources. PrimeLocation does not warrant or accept any responsibility for the accuracy or completeness of the property descriptions, related information or Running Costs data provided here.






















.gif)