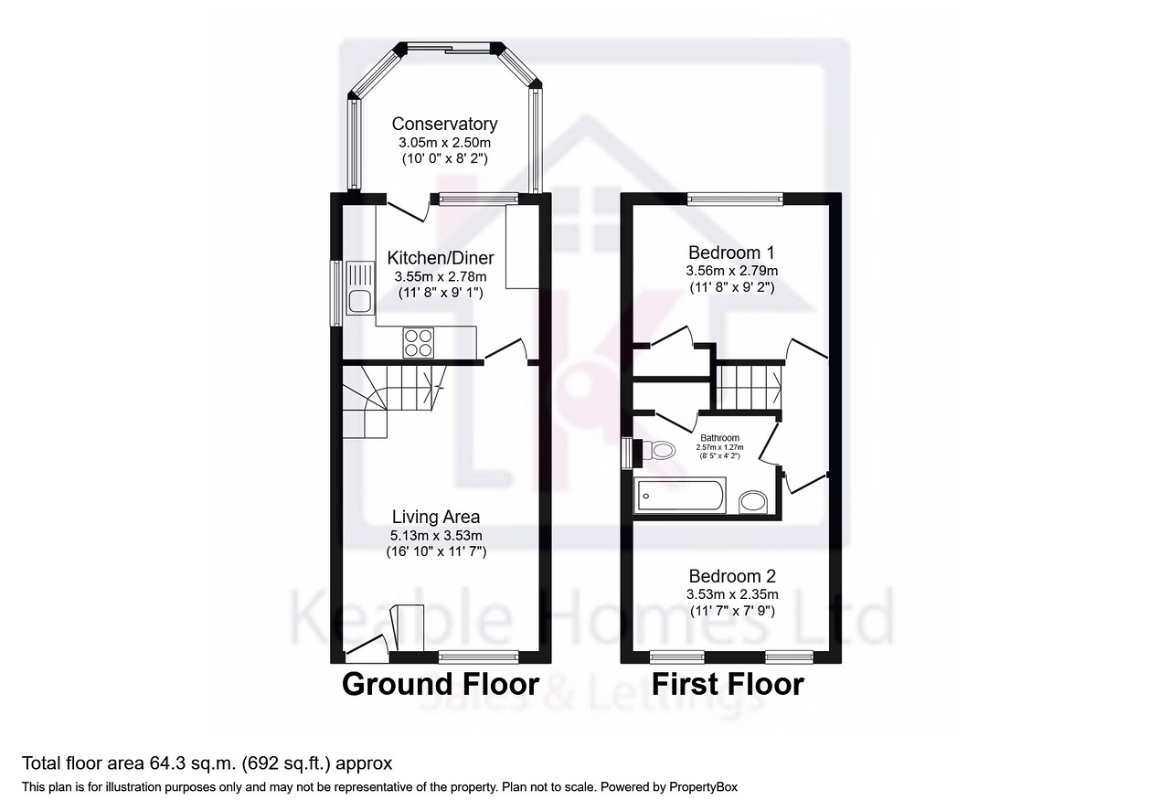Semi-detached house for sale in Rembrandt Close, Cannock WS11
* Calls to this number will be recorded for quality, compliance and training purposes.
Property features
- Semi-detached house
- Two bedrooms
- Lounge/diner
- Kitchen
- Conservatory
- Private location
- Privately enclosed rear garden
- Multi-vehicle driveway
- Conveniently located
- Viewing recommended
Property description
Keable homes are pleased to bring to Market this two bedroom property situated in the ever-popular area of Heath Hayes, Cannock. Privately located in the corner of the Close with its own driveway, good-sized lounge, conservatory, privately enclosed rear garden, two bedrooms and bathroom, this makes for the ideal first home, small family home or an investment property. Viewing is recommended.
Keable homes are pleased to bring to Market this two bedroom property situated in the ever-popular area of Heath Hayes, Cannock. Privately located in the corner of the Close with its own driveway, good-sized lounge, conservatory, privately enclosed rear garden, two bedrooms and bathroom, this makes for the ideal first home, small family home or an investment property. Viewing is recommended.
Front aspect Nestled into the corner of a quiet road, off from the main Close, the property is privately located overlooking established trees and benefits from a good-sized tarmacadam driveway with separate area laid to lawn with shrub borders and gives access to the rear via a gate.
Lounge 16' 9" x 11' 6" (5.13m x 3.53m) Entered directly from the front door, the Lounge is a good-sized space which provides access to the stairs and kitchen area of the property. With a uPVC double-glazed window overlooking the private frontage of the property, the Lounge comprises plain painted walls with a papered feature wall, fire surround with inset fire, ceiling light fitting, power points and carpeted flooring. There is adequate space for a suite, additional furniture and media station.
Kitchen/diner 11' 7" x 9' 1" (3.55m x 2.78m) Accessed from the Lounge area, the Kitchen/Diner has a window to the side of the property and further window with door, providing access to the Conservatory. It comprises a range of Beech coloured wall, base and drawer units with work-surface over which houses the sink, drainer and mixer tap and hob with overhead extractor. There is an integrated oven, plumbing for washing machine and space for additional appliances. There is also room for a small dining table. Walls are a combination of neutrally painted with tiles around water permeable areas, there is a ceiling light fitting, power points, radiator and tiled flooring.
Conservatory 10' 0" x 8' 2" (3.05m x 2.50m) Accessed via the Kitchen, the Conservatory is a useful additional space which could be used as a play room, storage or a separate dining area which overlooks the garden. It is of uPVC/glazed construction with power, light fitting and tiled flooring.
Rear garden Accessed via the Conservatory and also from the front of the property via the side access gate, the Rear Garden is fully enclosed by fencing to all sides and comprises a block paved patio area immediately surrounding the property combined with a decent sized area laid to lawn with established shrub borders and trees giving plenty of privacy.
Stairs & landing Accessed from the Lounge, the stairs have plain painted walls and carpeted flooring and lead to the landing area which gives access to all rooms on the first floor of the property. There is a ceiling light fitting, power points and the loft space is situated here also.
Bedroom one 11' 8" x 9' 1" (3.56m x 2.79m) Bedroom One has a uPVC double-glazed window situated to the rear of the property and comprises plain painted walls, fitted wardrobes with overbed storage and separate storage cupboard. There is a ceiling light fitting, power points, carpeted flooring and enough space for a large bed and additional furniture.
bedroom two 11' 6" x 7' 8" (3.53m x 2.35m) The second bedroom, situated to the front of the property has two uPVC double glazed windows and comprises neutrally painted walls, ceiling light fitting, power point, carpeted flooring and provides adequate space for a large bed and additional furniture or in its current format, for two single beds.
Bathroom 8' 3" x 4' 2" (2.54m x 1.29m) With an obscure-glazed uPVC window situated to the side of the property, the Bathroom comprises a storage cupboard, low-level WC, pedestal sink unit and panelled bath with wall mounted electric shower and glazed screen. Walls are fully tiled and flooring is laminated.
Property info
For more information about this property, please contact
Keable Homes Sales & Lettings, WS11 on +44 1543 748894 * (local rate)
Disclaimer
Property descriptions and related information displayed on this page, with the exclusion of Running Costs data, are marketing materials provided by Keable Homes Sales & Lettings, and do not constitute property particulars. Please contact Keable Homes Sales & Lettings for full details and further information. The Running Costs data displayed on this page are provided by PrimeLocation to give an indication of potential running costs based on various data sources. PrimeLocation does not warrant or accept any responsibility for the accuracy or completeness of the property descriptions, related information or Running Costs data provided here.























.png)
