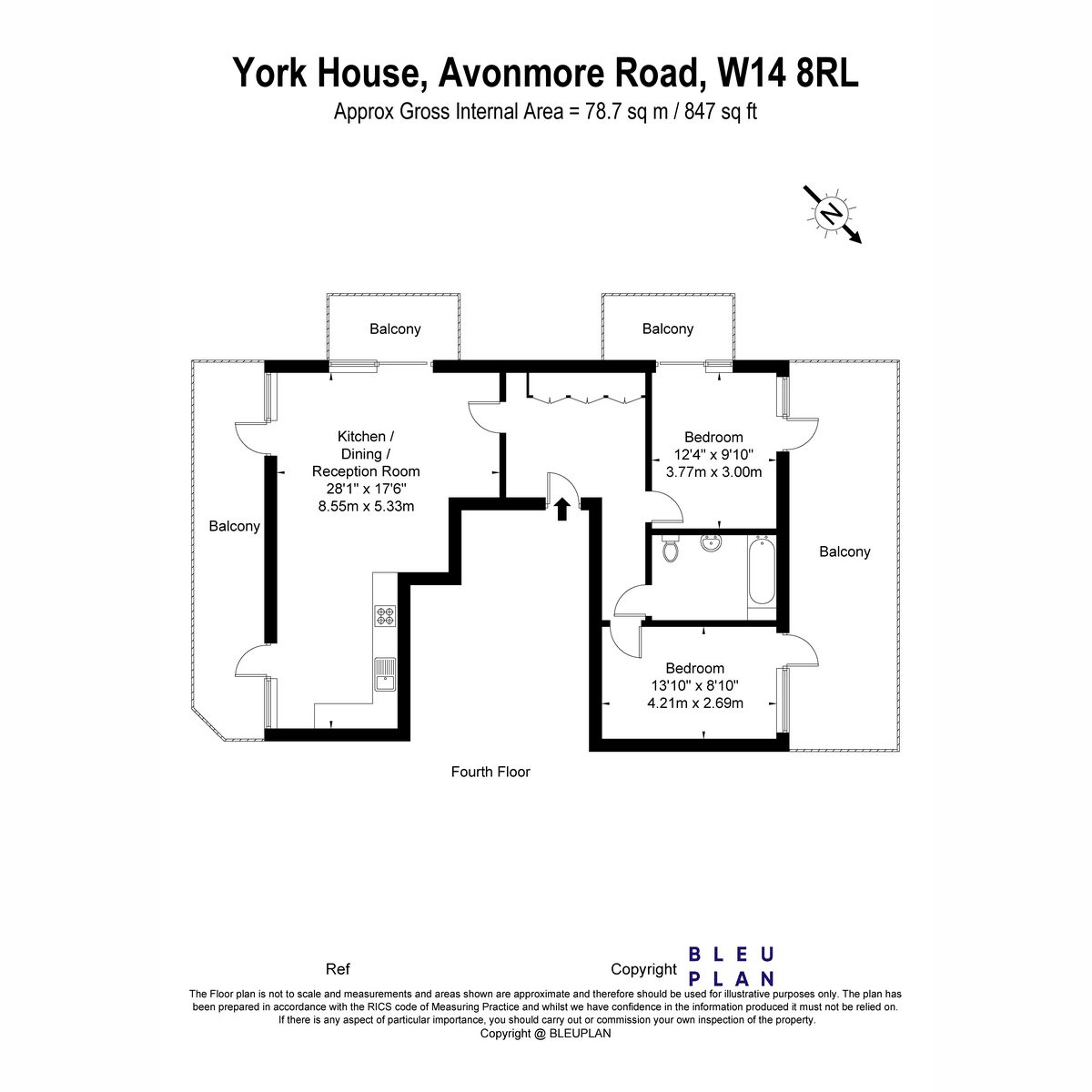Flat for sale in Avonmore Road, London W14
* Calls to this number will be recorded for quality, compliance and training purposes.
Property features
- 2 Bedrooms and 1 Bathroom
- A Large Apartment on the 4th Floor
- Triple-Aspect Natural Light
- Four Private Balconies Facing Southeast, Southwest, and Northwest
- Dual-Aspect Living Room
- Dual-Aspect Master Bedroom
- Access to Balconies from Every Main Room
- Internal Size: 847 sq ft
- Only 9 Minutes from the Tube, and 8 Minutes from the Overground and National Rail
- Only 15 Minutes from the Famous Holland Park
Property description
Looking for a high-spec home with incredible natural light from four separate balconies — just a short walk from the Tube and the Overground?
This generously sized 2-bed (847 sq ft) on the 4th floor of a modern development comes with wooden flooring and floor-to-ceiling windows, access to a balcony from every main room, and the full natural light of its southeast, southwest, and northwest-facing triple aspect.
As you step through onto the wooden flooring of your new entrance hallway, you’ll find a generous enclosed closet/storage area straight ahead.
Around the corner to the right, you’ll come to the first of two bedrooms, including a carpet finish, a southwest and northwest-facing dual aspect, and access to two of the apartment’s balconies.
Further down the hallway, you’ll find a high-spec bathroom through a door on your left, complete with an extra-wide vanity mirror over a recessed worktop, a modern basin, and a frameless, glass-screen shower over a white bath — all of it finished beautifully with soft overhead spotlights and large-format tiling on the walls and floor.
At the end of the hallway, you’ll come to the apartment’s second bedroom, including a carpet finish and a northwest-facing aspect through a floor-to-ceiling window.
You’ll also have secondary access to the first of four balconies — a generous outdoor space with a northwest-facing aspect for the warm evening sun.
Back at the apartment’s entrance, you’ll open a door to your left to a bright and spacious open-plan living, dining, and kitchen area. And the first thing you’ll notice is the wealth of natural light pouring in through the full-height windows of its southeast and southwest-facing dual aspect — with access to a separate balcony for each direction.
Around the corner to your left, you’ll find a full equipped kitchen area, complete with matte-effect cabinetry over a corner countertop, an extractor over an integrated oven and hob, and a full-height fridge-freezer.
As you cross the wooden flooring of the open-plan living room, you’ll open the full-height glass door to the fresh air and full natural light of the apartment’s spacious, southeast-facing balcony.
It’s a welcome outdoor space to an already well-lit apartment, with open-sky views stretching to the horizon over the charming local landscape. And with its southeast-facing aspect, it’s perfectly oriented to capture the best of both the bright morning sun, and the full southern light throughout the day.
Beyond the walls of your high-spec home, you’ll be just a 9-minute walk from the Tube at West Kensington Station for direct links across the city through Westminster and the Tower of London.
It’s just 8 minutes from the Overground at Kensington Olympia for trips to Hampstead and Camden — or as far as Stratford and Watford on the National Rail.
Further afield, it’s only 15 minutes on foot to the expansive green spaces of the famous Holland Park, putting more than 50 acres of natural beauty within easy reach of your door.
This spacious 2-bed in a coveted Kensington location comes with high-spec interiors, incredible triple-aspect light, and a total of 4 private balconies across its principal rooms.
And that means a desirable property like this won’t be around for long.
So if you’re looking for a generous home with plenty of natural light — with transport and green spaces just a short walk away — give us a call and we’ll take you for a tour
Property info
For more information about this property, please contact
Lixing, W1S on +44 20 3641 7631 * (local rate)
Disclaimer
Property descriptions and related information displayed on this page, with the exclusion of Running Costs data, are marketing materials provided by Lixing, and do not constitute property particulars. Please contact Lixing for full details and further information. The Running Costs data displayed on this page are provided by PrimeLocation to give an indication of potential running costs based on various data sources. PrimeLocation does not warrant or accept any responsibility for the accuracy or completeness of the property descriptions, related information or Running Costs data provided here.























.png)
