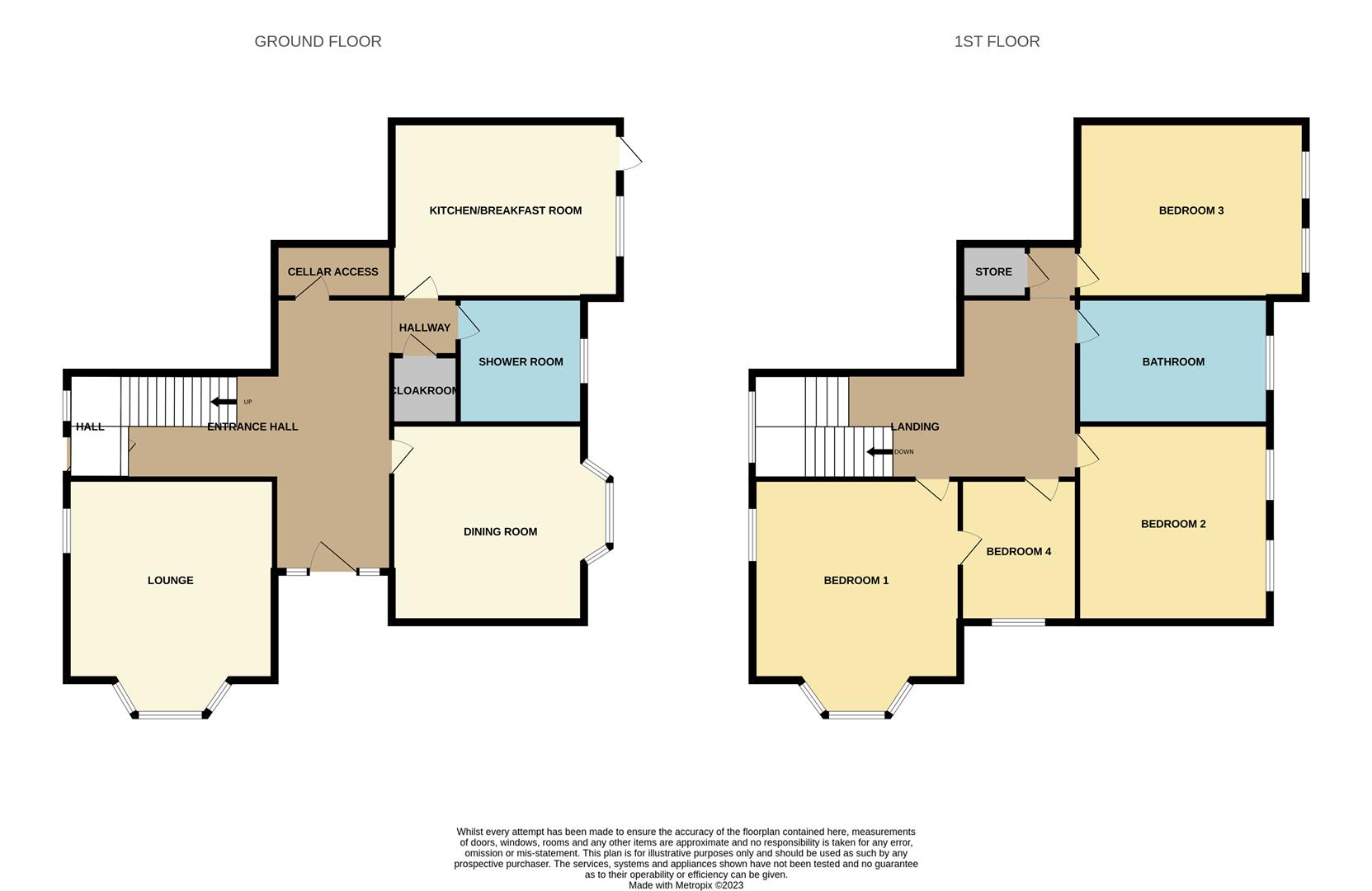Semi-detached house for sale in Chapel Street, Hyde SK14
* Calls to this number will be recorded for quality, compliance and training purposes.
Property features
- Substantial Four-Bedroom, Two Reception Room Period Property
- Large Mature Garden Plot With Further Development Potential (STP)
- Inherent Character Features
- Popular And Convenient Location Overlooking Hyde Bowling Green
- Impressive Entrance Hallway
- Ground Floor Bathroom Plus First-Floor Family Bathroom
- Useful Storage Cellars And Outbuildings
- Driveway And Detached Garage
- Gas-Fired Central Heating
- Viewing Simply Essential
Property description
Situated within a substantial mature garden plot, this superbly proportioned character semi-detached dwelling has retained many of its original features including large feature stained glass window. Only an internal inspection will fully reveal the size and character features of this delightful family home.
The Accommodation Briefly Comprises:
Open porch, impressive entrance hallway, two well-proportioned reception rooms, inner hallway, access to cellars, shower room/WC, dining/kitchen.
To the first-floor there is a good size landing with feature stained glass window, four well-proportioned bedrooms, family bathroom/WC.
Externally, there are large mature gardens including brick-built detached garage plus further outbuildings/WC.
The Property is well placed for the amenities available in Hyde Town Centre where there are excellent commuter links. Local Junior and High Schools are also within easy reach.
The Accommodation In Detail Comprises
Ground Floor
Open Porch
Entrance Hallway
Original floor tiling, access to useful storage cellars, access to the rear hallway.
Rear Hallway
Plumbing for automatic washing machine.
Lounge (4.55 x 4.53 increasing to 6.07 into bay (14'11" x)
Feature fireplace, living flame coal effect gas fire.
Dining Room (4.48 x 4.5 increasing to 6.04 into bay (14'8" x 14)
Feature fireplace, ornate plastered ceiling.
Inner Hallway
Built-in storage cupboard.
Dining Kitchen (5.15 x 3.98 (16'10" x 13'0"))
Belfast style twin bowl inset sink, granite work surfaces, a range of wall and floor mounted units.
Shower Room/Wc (2.84 x 2.84 (9'3" x 9'3"))
Modern white suite having shower cubicle, pedestal wash hand basin, low-level WC, built-in storage shelving.
First Floor
Landing
Impressive open landing with feature stained glass window. Off the landing there is a storage room.
Bedroom 1 (4.72 x 4.79 increasing to 6.33 (15'5" x 15'8" incr)
Fireplace with gas fire.
Bedroom 2 (4.62 x 4.53 (15'1" x 14'10"))
Pedestal wash hand basin.
Bedroom 3 (4.56 x 4.09 (14'11" x 13'5"))
Pedestal wash hand basin.
Bedroom 4 (3.11 x 2.81 (10'2" x 9'2"))
Fitted wardrobes.
Bathroom/Wc (4.53 x 2.78 (14'10" x 9'1"))
White suite having panelled bath, separate shower cubicle, pedestal wash hand basin, low-level WC, bidet, part tiled, feature seat radiator.
Externally
The property occupies a substantial mature garden plot with development potential (STP). There is a brick-built detached garage with driveway providing off-road parking, brick storage outbuildings and WC.
The property has an open aspect to the rear over Hyde Bowling Club.
Tenure
The Tenure of the property is Leasehold - Solicitors to confirm.
Council Tax
Council Tax Band "D".
Viewings
Strictly by appointment with the Agents.
Property info
For more information about this property, please contact
WC Dawson & Son, SK15 on +44 161 937 6395 * (local rate)
Disclaimer
Property descriptions and related information displayed on this page, with the exclusion of Running Costs data, are marketing materials provided by WC Dawson & Son, and do not constitute property particulars. Please contact WC Dawson & Son for full details and further information. The Running Costs data displayed on this page are provided by PrimeLocation to give an indication of potential running costs based on various data sources. PrimeLocation does not warrant or accept any responsibility for the accuracy or completeness of the property descriptions, related information or Running Costs data provided here.




































.png)

