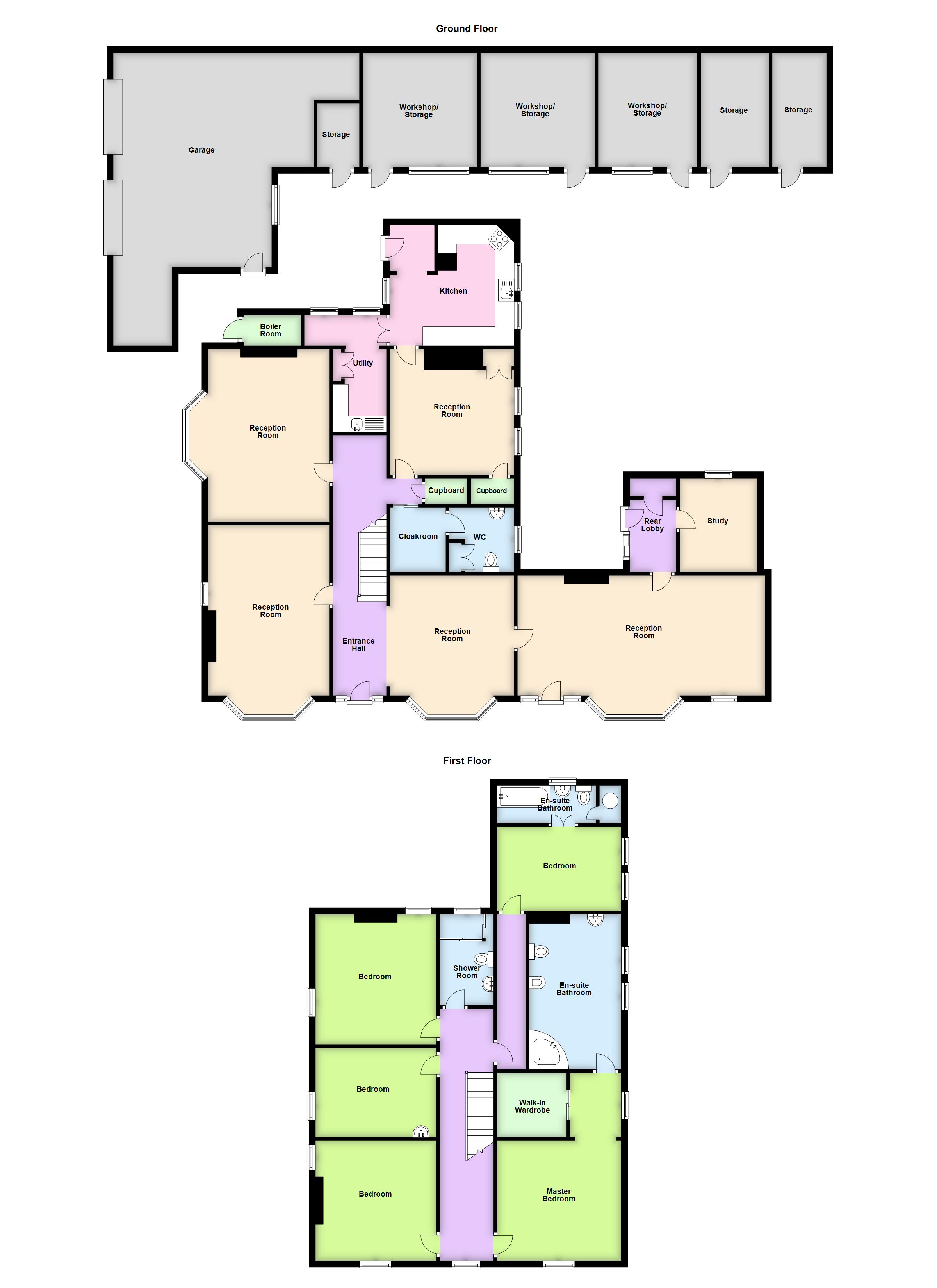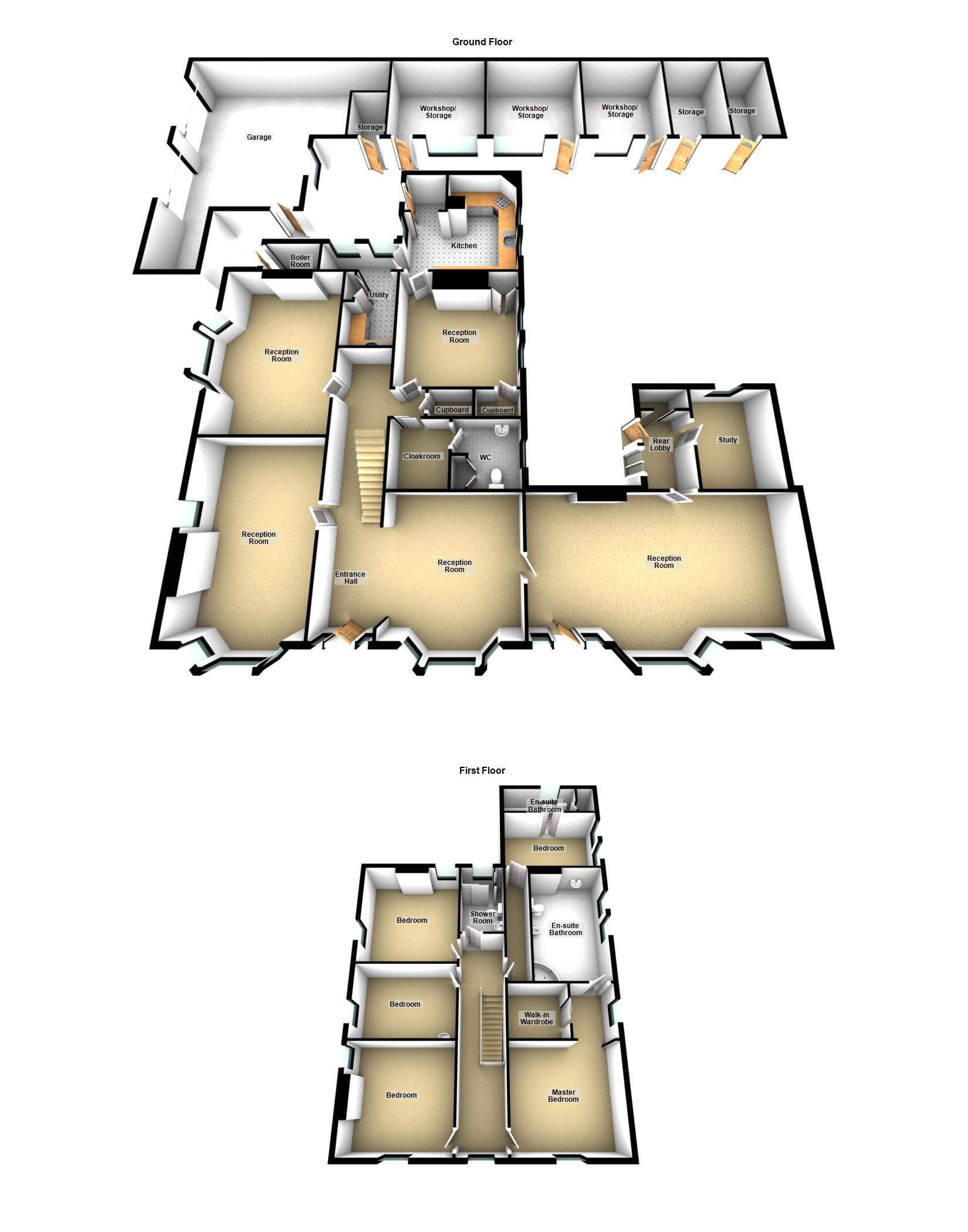Detached house for sale in Stow Road, Willingham By Stow, Gainsborough DN21
* Calls to this number will be recorded for quality, compliance and training purposes.
Property features
- Highly Desirable Village Location
- Circa 0.4 Acres
- Georgian Style Detached Family Home
- Five Bedrooms
- Three Bathrooms
- Six Reception Rooms
- Range Of Stabling
- Driveway And Double Garage
- Council Tax Band G
- Freehold
Property description
A very rare opportunity to purchase this impressive Georgian style detached family home, located in the highly desirable residential village of Willingham By Stow. Situated in a prominent position in its own grounds extending to circa 0.4 acres on the outskirts of the village, the property comes equipped with an abundance of characterful features which couple with substantial living space to create a fine and impressive home. Accommodation briefly comprises of a reception hallway with open plan snug, 25'0'' sitting room with its own independent access via an entrance hall, study, separate lounge, spacious dining room, breakfast room, kitchen, utility room, downstairs wc with cloak room, master bedroom with dressing room and substantial en suite bathroom. Additional en suite to bedroom 5 and a family shower room. Externally, a range of stabling together with a double garage is offered together with extensive gardens suitable for a larger family.
A very rare opportunity to purchase this impressive Georgian style detached family home, located in the highly desirable residential village of Willingham By Stow. Situated in a prominent position in its own grounds extending to circa 0.4 acres on the outskirts of the village, the property comes equipped with an abundance of characterful features which couple with substantial living space to create a fine and impressive home. Accommodation briefly comprises of a reception hallway with open plan snug, 25'0'' sitting room with its own independent access via an entrance hall, study, separate lounge, spacious dining room, breakfast room, kitchen, utility room, downstairs wc with cloak room, master bedroom with dressing room and substantial en suite bathroom. Additional en suite to bedroom 5 and a family shower room. Externally, a range of stabling together with a double garage is offered together with extensive gardens suitable for a larger family.
Glazed doorway with complimenting side panels,
reception hallway Stairway to the 1st floor, cornice ceilings and archway giving access to the open plan snug.
Open plan snug With cornice ceilings, glazed sash window with built in window seating enjoying an aspect over the front garden. Built in display shelving.
Seperate sitting room 25' 9" x 12' 6" (7.85m x 3.81m) Designed for independent living with a glazed door to the front elevation and private access via its own rear entrance hall. Glazed sash bay window enjoys an aspect over the front garden, cornice ceilings, and feature fireplace with open fire and marble finish hearth. 3 Radiators.
Rear entrance hallway Giving access to the rear courtyard, built in store cupboard, Radiator.
Study 9' 10" x 8' 0" (3m x 2.44m) With glazed sash window to the rear court yard. Radiator.
Lounge 20' 0" x 12' 6" (6.1m x 3.81m) With feature original style marble fireplace with arched surround and open fire with matching hearth. Glazed sash bay window with window seating enjoying an aspect over the front gardens. Glazed sash window to the side elevation. Radiator and cornice ceiling.
Seperate dining room 17' 11" x 12' 5" (5.46m x 3.78m) With a substantial marble finish fireplace with open fire and matching hearth. Coved ceiling. Glazed bay sash window to the side elevation with built in seating. Built in mahogany finish cupboards into both chimney alcoves. Recessed down lights. Radiator.
Cloak room 6' 6" x 5' 4" (1.98m x 1.63m) A useful storage room with hanging space.
Downstairs WC With a low level wc, pedestal wash hand basin, built in store cupboard with hanging space. Radiator and glazed sash window to the side elevation.
Breakfast room 12' 10" x 10' 9" (3.91m x 3.28m) Built in store cupboard to the alcove, additional store cupboard, Radiator and 2 glazed sash windows to the side elevation.
Kitchen 12' 7" x 12' 4" (3.84m x 3.76m) Max With range of units to the base and high level with rolled edge work surface and inset stainless steel double drainer sink unit with mixer tap. Built in oven, 4 ring hob and extractor fan over. Built in fridge and freezer, double glazed door to the rear courtyard. Radiator, glazed double doors to the utility.
Utility room 12' 7" x 5' 7" (3.84m x 1.7m) With cupboards and drawer units, stainless steel single drainer sink unit. 2 glazed sash windows to the rear courtyard. Radiator.
Landing Radiator, glazed sash window enjoying an aspect over the front garden.
Bedroom one 12' 7" x 12' 7" (3.84m x 3.84m) With dado rails, coved ceiling and radiator. Glazed sash window enjoying an aspect over the front garden.
Dressing room 12' 7" x 6' 10" (3.84m x 2.08m) With concealed built in walking wardrobe with hanging, drawer and shelving units. Glazed sash window to the side elevation.
Large bathroom 13' 7" x 9' 7" (4.14m x 2.92m) Former bedroom and could be reinstated if required. Raised corner bath, low level wc, pedestal wash hand basin, bedat, cast iron fireplace and 2 glazed sash windows to the side elevation. Radiator and tiling to 1⁄2 height.
Bedroom two 12' 7" x 12' 7" (3.84m x 3.84m) With glazed sash window enjoying an aspect over the front garden, glazed sash window to the side elevation. Pedestal wash hand basin facility and Radiator.
Bedroom three 13' 7" x 12' 5" (4.14m x 3.78m) With glazed sash window to the side and rear elevation. Pedestal wash hand basin facility, Radiator.
Bedroom four 12' 6" x 9' 4" (3.81m x 2.84m) With glazed sash window to the side elevation. Radiator. Pedestal wash hand basin facility.
Family shower room 9' 6" x 5' 6" (2.9m x 1.68m) Pedestal wash hand basin, low level wc, separate shower cubicle, tiled walls, Radiator and glazed sash window to the rear elevation.
Inner landing Inner landing.
Bedroom five 12' 6" x 8' 10" (3.81m x 2.69m) With 2 glazed sash windows to the side elevation, Radiator.
En suite bathroom With a low level wc, pedestal wash hand basin and panel bath. Radiator and glazed sash window to the rear elevation.
Outside The property occupies a sizeable plot extending to 0.4 acres or thereabouts. A driveway leads through double gates and gives access to the front of the property. Extensive gardens are mainly laid to lawn and boast a variety of mature trees. It's enclosed, making it ideal for children and pets. A courtyard is offered to the rear with a range of outbuildings comprising of stables/workshops.
Double garage 22' 6" x 16' 5" (6.86m x 5m) Min to 22' 6" Max A double garage can be accessed from the side with twin electrically operated doors, light, power and personal door to the rear courtyard.
Range of workshops comprising of
workshop one 6' 6" x 4' 4" (1.98m x 1.32m)
workshop two / stable 12' 6" x 11' 11" (3.81m x 3.63m) Stable door, light and power. Glazed window to the front elevation.
Workshop three 12' 0" x 11' 10" (3.66m x 3.61m) Glazed window to the front elevation.
Workshop four / stable 12' 3" x 10' 3" (3.73m x 3.12m) Stable doors, Glazed window to the front elevation.
Workshop five / stable 12' 2" x 6' 11" (3.71m x 2.11m) With stable door
workshop six 12' 2" x 5' 7" (3.71m x 1.7m)
Property info
For more information about this property, please contact
Martin & Co Gainsborough, DN21 on +44 1427 360930 * (local rate)
Disclaimer
Property descriptions and related information displayed on this page, with the exclusion of Running Costs data, are marketing materials provided by Martin & Co Gainsborough, and do not constitute property particulars. Please contact Martin & Co Gainsborough for full details and further information. The Running Costs data displayed on this page are provided by PrimeLocation to give an indication of potential running costs based on various data sources. PrimeLocation does not warrant or accept any responsibility for the accuracy or completeness of the property descriptions, related information or Running Costs data provided here.










































.png)
