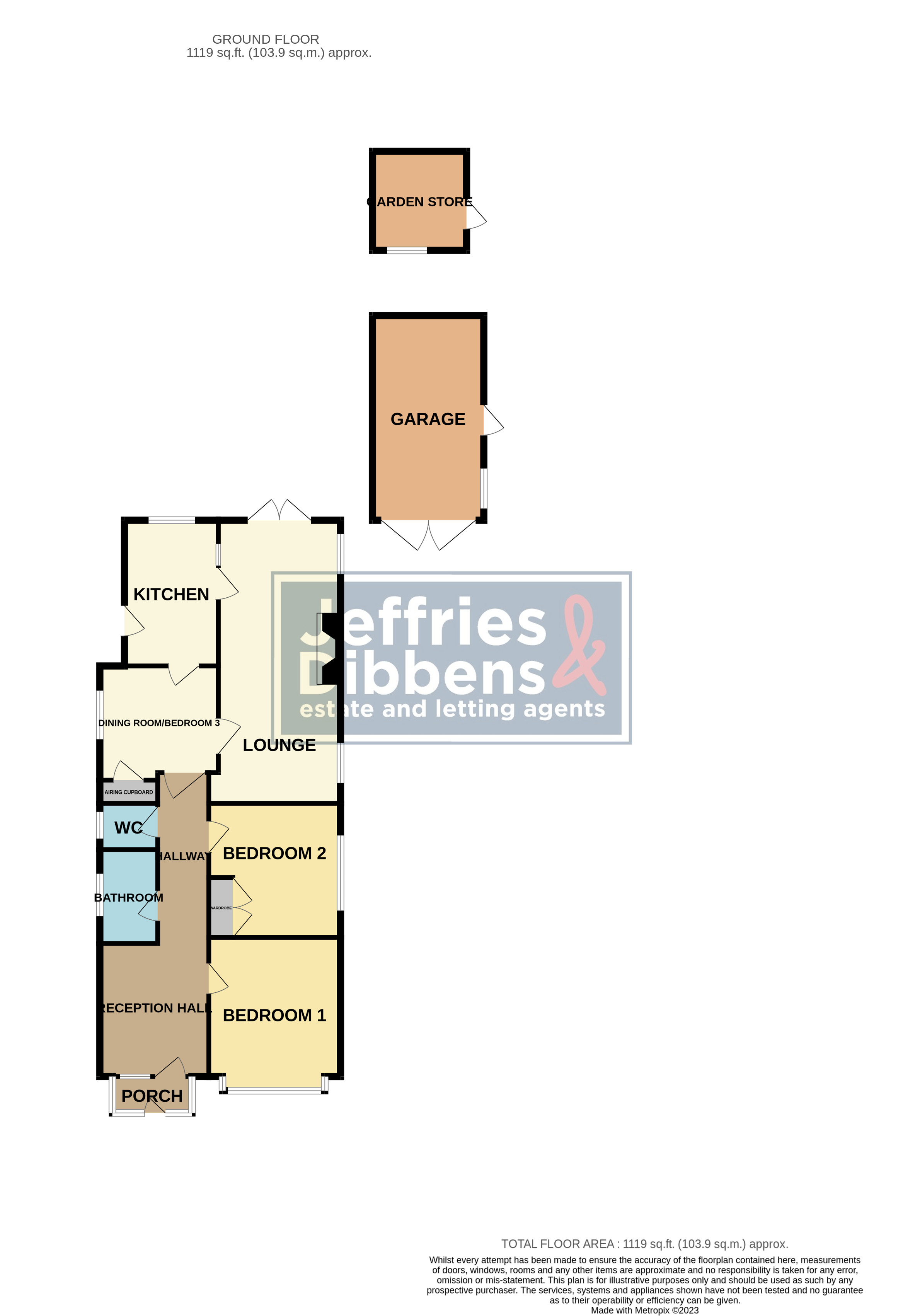Detached bungalow for sale in Gosport Road, Lee-On-The-Solent PO13
* Calls to this number will be recorded for quality, compliance and training purposes.
Property features
- Huge Potential
- Large Plot
- Double Bedrooms
- EPC D
Property description
A fantastic opportunity to acquire a detached bungalow in Lee-on-the-Solent which is situated on a large plot and boasting generous attic space offering huge potential to further extended and improve subject to planning permissions. Internally there are two double bedrooms and a third/dining room, separate W/C and bathroom, kitchen and large lounge with double doors opening onto the garden. Externally, there is a shared driveway leading to the garage and potential for further parking to the front of the bungalow. Offered with no forward chain, this property is not one to be missed so call us now in our Stubbington Branch to book in your viewing.
A fantastic opportunity to acquire a detached bungalow in Lee-on-the-Solent which is situated on a large plot and boasting generous attic space offering huge potential to further extended and improve subject to planning permissions. Internally there are two double bedrooms and a third/dining room, separate W/C and bathroom, kitchen and large lounge with double doors opening onto the garden. Externally, there is a shared driveway leading to the garage and potential for further parking to the front of the bungalow. Offered with no forward chain, this property is not one to be missed so call us now in our Stubbington Branch to book in your viewing.
Porch 6' 00" x 3' 00" (1.83m x 0.91m)
hallway
bedroom one 12' 07" x 11' 00" (3.84m x 3.35m)
bedroom two 11' 01" x 11' 00" (3.38m x 3.35m)
lounge 23' 03" x 10' 00" (7.09m x 3.05m)
kitchen 12' 00" x 7' 07" (3.66m x 2.31m)
dining room/bedroom three 10' 11" x 9' 07" (3.33m x 2.92m)
WC 4' 10" x 3' 03" (1.47m x 0.99m)
bathroom 7' 05" x 4' 10" (2.26m x 1.47m)
outside
garage
garden store 8' 02" x 7' 11" (2.49m x 2.41m)
front garden potential for off road parking
driveway
rear garden
agents notes Council Tax Band: D
EPC: D
auction
Auctioneer Comments
This property is for sale by the Modern Method of Auction. Should you view, offer or bid on the property, your information will be shared with the Auctioneer, iamsold Limited
This method of auction requires both parties to complete the transaction within 56 days of the draft contract for sale being received by the buyers solicitor (for standard Grade 1 properties). This additional time allows buyers to proceed with mortgage finance (subject to lending criteria, affordability and survey).
The buyer is required to sign a reservation agreement and make payment of a non-refundable Reservation Fee. This being 4.2% of the purchase price including VAT, subject to a minimum of £6,000.00 including VAT. The Reservation Fee is paid in addition to purchase price and will be considered as part of the chargeable consideration for the property in the calculation for stamp duty liability. Buyers will be required to go through an identification verification process with iamsold and provide proof of how the purchase would be funded.
This property has a Buyer Information Pack which is a collection of documents in relation to the property. The documents may not tell you everything you need to know about the property, so you are required to complete your own due diligence before bidding. A sample copy of the Reservation Agreement and terms and conditions are also contained within this pack. The buyer will also make payment of £300 including VAT towards the preparation cost of the pack, where it has been provided by iamsold.
The property is subject to an undisclosed Reserve Price with both the Reserve Price and Starting Bid being subject to change.
Referral Arrangements
The Partner Agent and Auctioneer may recommend the services of third parties to you. Whilst these services are recommended as it is believed they will be of benefit; you are under no obligation to use any of these services and you should always consider your options before services are accepted. Where services are accepted the Auctioneer or Partner Agent may receive payment for the recommendation and you will be informed of any referral arrangement and payment prior to any services being taken by you.
Property info
For more information about this property, please contact
Jeffries & Dibbens Estate Agents, PO14 on +44 1329 596746 * (local rate)
Disclaimer
Property descriptions and related information displayed on this page, with the exclusion of Running Costs data, are marketing materials provided by Jeffries & Dibbens Estate Agents, and do not constitute property particulars. Please contact Jeffries & Dibbens Estate Agents for full details and further information. The Running Costs data displayed on this page are provided by PrimeLocation to give an indication of potential running costs based on various data sources. PrimeLocation does not warrant or accept any responsibility for the accuracy or completeness of the property descriptions, related information or Running Costs data provided here.































.png)

