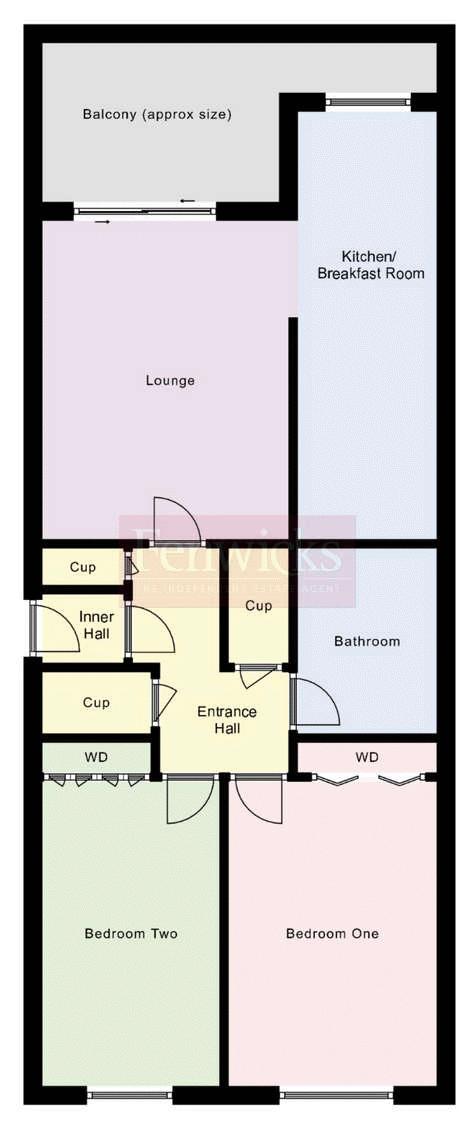Flat for sale in Arismore Court, Lee-On-The-Solent PO13
* Calls to this number will be recorded for quality, compliance and training purposes.
Property features
- First Floor Apartment
- Situated On The Seafront At Lee On Tthe Solent
- Two Double Bedrooms
- Kitchen/ Breakfast Room
- Bathroom
- Enjoys Stunning Views Across The Solent & Isle of Wight
- Underground Parking
- Balcony
- No Forward Chain
- Energy Efficiency Rating:- C(74)
Property description
* Beautifully presented first floor apartment situated on the seafront at Lee on the Solent. This two double bedroom property enjoys stunning views across the Solent and Isle of Wight, underground parking and balcony. Offered for sale with no forward chain. *
The Accommodation Comprises:-
Communal front door to:
Communal Entrance Hall:-
Stairs to first floor, front door to:
Apartment Inner Hall:-
Door to:
Entrance Hall:-
Cupboard housing meters and consumer unit, storage cupboard, further cupboard with space and plumbing for washing machine and slatted shelving, radiator.
Lounge:- (13' 11'' x 10' 7'' (4.24m x 3.22m))
UPVC double glazed sliding door to balcony with views of The Solent & Isle of White, vertical radiator, electric fireplace, opening to:
Kitchen/ Breakfast Room:- (18' 9'' x 6' 11'' (5.71m x 2.11m))
UPVC double glazed window to front elevation with views of The Solent & Isle of White, modern fitted kitchen with a range of base cupboards and matching eye level units, stainless steel sink unit with mixer tap, work surface over, integrated fridge/ freezer, dishwasher, electric oven and grill, gas hob, radiator, space for table and chairs, cupboard housing boiler.
Bedroom One:- (13' 4'' x 9' 1'' (4.06m x 2.77m))
UPVC double glazed window to rear elevation, radiator, built-in wardrobes.
Bedroom Two:- (13' 5'' x 8' 4'' (4.09m x 2.54m))
UPVC double glazed window to rear elevation, radiator, built-in wardrobes.
Bathroom:- (7' 10'' x 5' 10'' (2.39m x 1.78m))
Panelled bath with mixer tap and shower connection off, folding shower screen, wash hand basin set in vanity unit, low level close coupled WC, chrome ladder style radiator, wall mounted vanity unit, extractor fan.
Outside:-
The property benefits from underground allocated parking underground.
Agents Note:-
The vendor informs us the following:
Service Charge – £1,680 per annum
Ground Rent – £250 per annum
Lease Length - 115 years remaining
Property info
For more information about this property, please contact
Fenwicks, PO13 on +44 23 9233 3558 * (local rate)
Disclaimer
Property descriptions and related information displayed on this page, with the exclusion of Running Costs data, are marketing materials provided by Fenwicks, and do not constitute property particulars. Please contact Fenwicks for full details and further information. The Running Costs data displayed on this page are provided by PrimeLocation to give an indication of potential running costs based on various data sources. PrimeLocation does not warrant or accept any responsibility for the accuracy or completeness of the property descriptions, related information or Running Costs data provided here.























.png)
