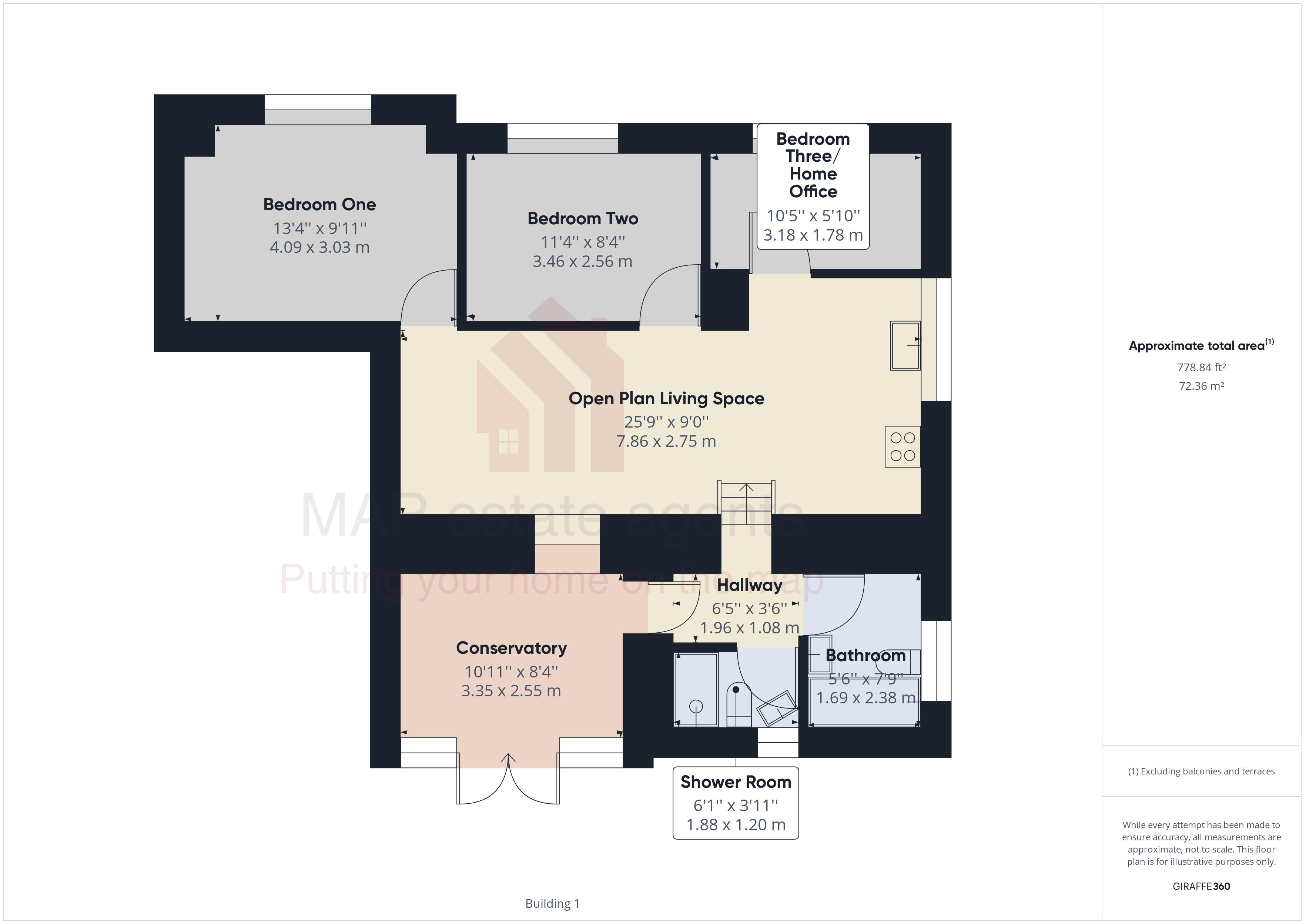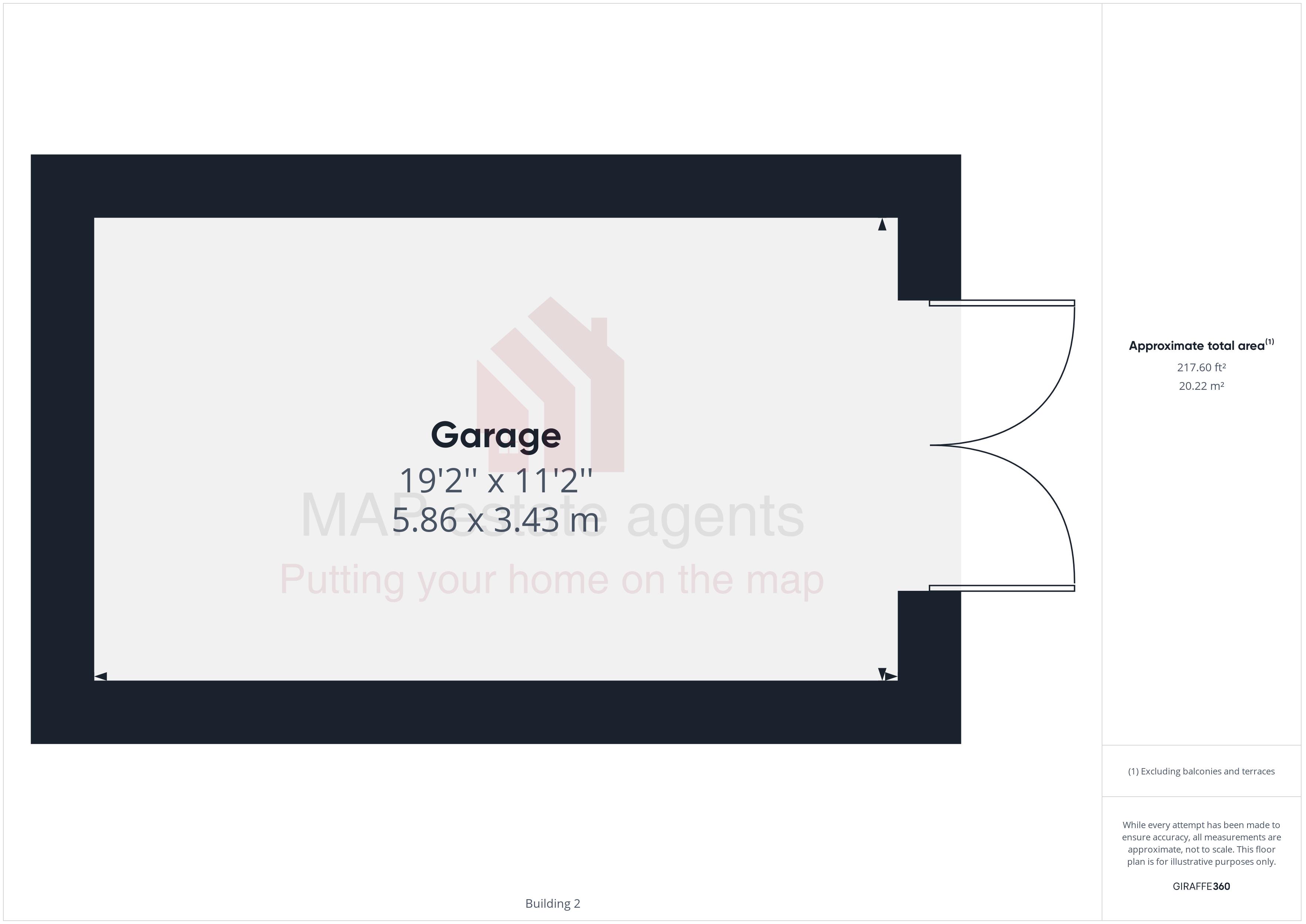Property for sale in Church Road, Pool, Redruth TR15
* Calls to this number will be recorded for quality, compliance and training purposes.
Property features
- Conversion of Grade II Listed school house
- Semi-detached single storey dwelling
- Three bedrooms
- Open plan living space
- Conservatory with slate floor
- Bathroom/utility
- Shower room
- Gas central heating
- Enclosed garden, parking and garage
- Stunning quality, viewing essential!
Property description
This Grade II listed building has been converted to a very high standard to create a versatile single storey semi-detached home.
Offering three bedrooms, there is an open plan living space with engineered oak flooring and a 'Shaker' style range of kitchen units.
The conservatory to the front features a slate floor and in addition to the bathroom/utility there is a shower room.
This tasteful conversion utilises natural materials where possible with slate and wood flooring, there is a high specification electrical installation to include internet data and TV points to the majority of the rooms.
To the outside a driveway to the side gives access to parking and turning, there is detached garage with space and plumbing for a washing machine and provision has been made for an ev charging point.
A granite slab patio to the front which is ideal for outside entertaining has granite steps leading up to a lawned garden.
Additional parking is available to the rear of the property where a service road leads to number 2 The Old School.
In summary, a stunning conversion ideal for family occupation and suitable for those wishing to work from home.
Viewing our interactive virtual tour is strongly recommended prior to arranging a closer inspection.
Pool offers schooling for all ages within walking distance, there are out of town retail units close by and access to the A30 trunk road.
'Heartlands', part of the world mining heritage site is a centre for celebrating Cornish heritage and culture, there is a mining museum, cafe and play areas for younger children.
The nearest major town, Redruth, is within two and a half miles and here one will find both local and national shopping outlets together with a mainline Railway Station with direct links to London and the north of the country.
Portreath on the north coast is within five miles, Truro the administrative and shopping centre for Cornwall is within twelve miles and the south coast university town of Falmouth is within thirteen miles.
Accommodation Comprises
Two hardwood double glazed doors with double glazed windows to either side opening to:-
Conservatory (10' 11'' x 8' 4'' (3.32m x 2.54m))
Slate floor and featuring exposed natural stone on two sides. Half glazed door opening to:-
Inner Hall
Slate floor incorporating underfloor heating. Doors opening off to:-
Shower Room
Small pane window to the front. Featuring a contemporary style suite consisting of close coupled WC, corner vanity wash hand basin with storage beneath and low entry oversize shower enclosure with tiled walling and having an electric 'Mira' shower. Slate tiled flooring incorporating underfloor heating.
Bathroom/Utility
Small paned window to the side. Again, fitted with a contemporary style suite consisting of close coupled WC, vanity wash hand basin with storage beneath and panelled bath with tiled splashbacks. Space and plumbing for an automatic washing machine. Slate flooring and underfloor heating.
Open Plan Living Space (25' 9'' x 9' 0'' (7.84m x 2.74m) plus recess)
Enjoying a dual aspect with small pane secondary glazed window to the side and small pane glazed window opening to the conservatory. The kitchen area is fitted with a range of 'Shaker' style eye level and base units having adjoining roll top edge working surfaces and incorporating an inset stainless steel one and a half bowl sink unit with mixer tap. Built-in 'Zanussi' stainless steel oven with four ring stainless steel gas hob over and featuring a black chimney style cooker hood. Integrated 'Beco' dishwasher, extensive ceramic tiled splashbacks and engineered oak flooring. Corner storage cupboard, radiator and access to loft space which is of a generous size and ideal for storage. Oak panelled doors open off to:-
Bedroom One (13' 4'' x 9' 11'' (4.06m x 3.02m) maximum measurements)
Small pane secondary glazed window to the rear. Focusing on a wood lintel with corbel granite supports to either end and with a radiator.
Bedroom Two (11' 4'' x 8' 4'' (3.45m x 2.54m))
Small pane secondary glazed window to the rear. Radiator.
Bedroom Three/Home Office (10' 5'' x 5' 10'' (3.17m x 1.78m))
Small pane secondary glazed window to the rear. Radiator.
Outside
A recently tarmacked driveway leads to the side of the property and gives additional parking and turning if required. The garden features a granite slab patio which is ideal for outside entertaining and has steps leading up to the main part of the garden which is lawned with granite capped borders. There is an external power supply, an external water supply and pir lighting.
Garage (19' 2'' x 11' 2'' (5.84m x 3.40m))
Detached from the property and of timber construction set on a concrete base with power and light connected. There is space and plumbing for an automatic washing machine to the rear if required and cabling has been installed suitable for an electric vehicle charging point.
Rear
To the rear of the property there is driveway leading to the attached home and there is space for additional parking if required.
Agent's Note
The Council Tax band is not yet available as the property is recently completed.
Directions
From the centre of Pool head into Church Road and the property will be identified on the left hand side by our 'For Sale' board. If using What3words:- notch.picked.occurs
Property info
For more information about this property, please contact
MAP estate agents, TR15 on +44 1209 254928 * (local rate)
Disclaimer
Property descriptions and related information displayed on this page, with the exclusion of Running Costs data, are marketing materials provided by MAP estate agents, and do not constitute property particulars. Please contact MAP estate agents for full details and further information. The Running Costs data displayed on this page are provided by PrimeLocation to give an indication of potential running costs based on various data sources. PrimeLocation does not warrant or accept any responsibility for the accuracy or completeness of the property descriptions, related information or Running Costs data provided here.
























.png)
