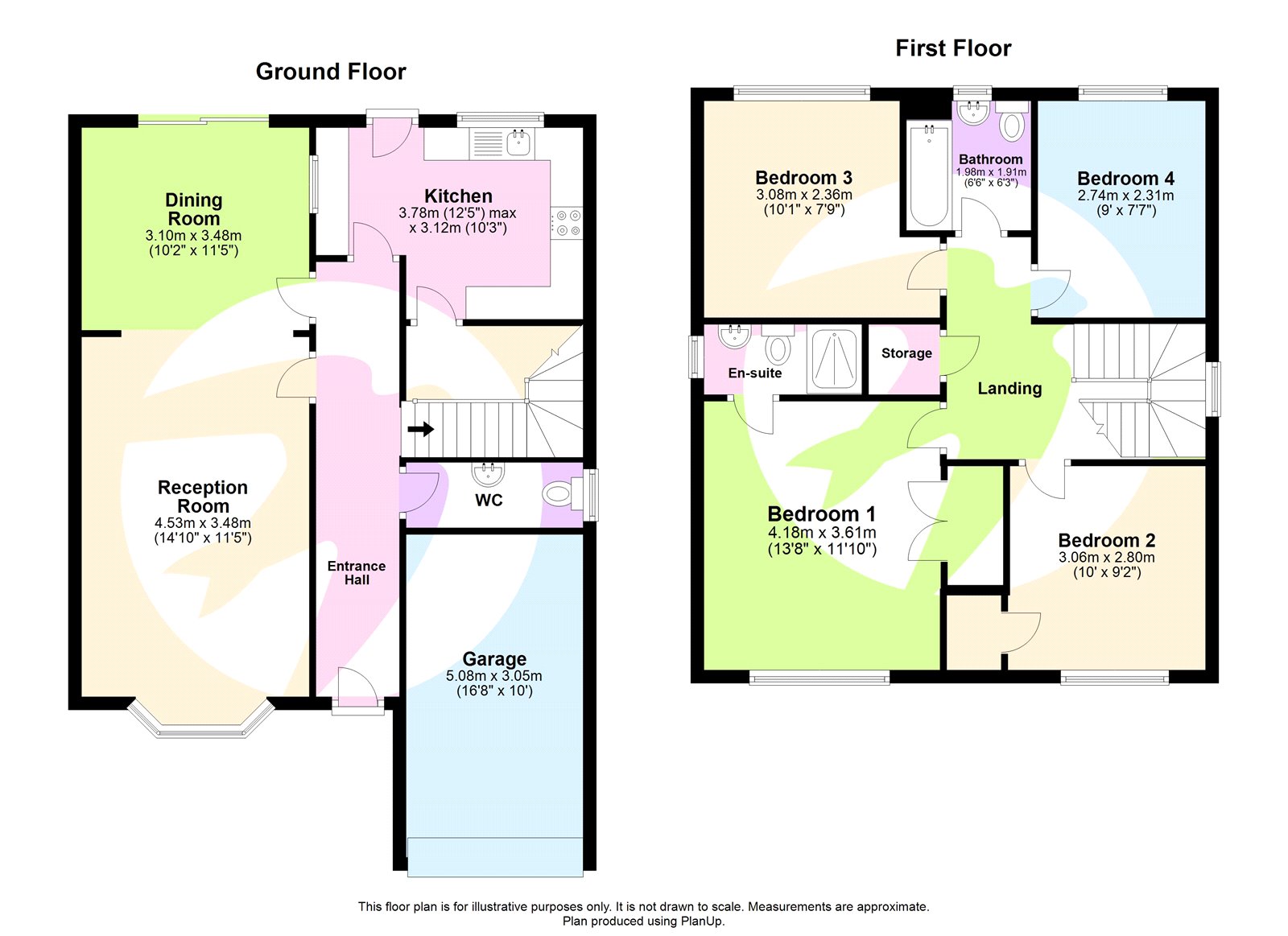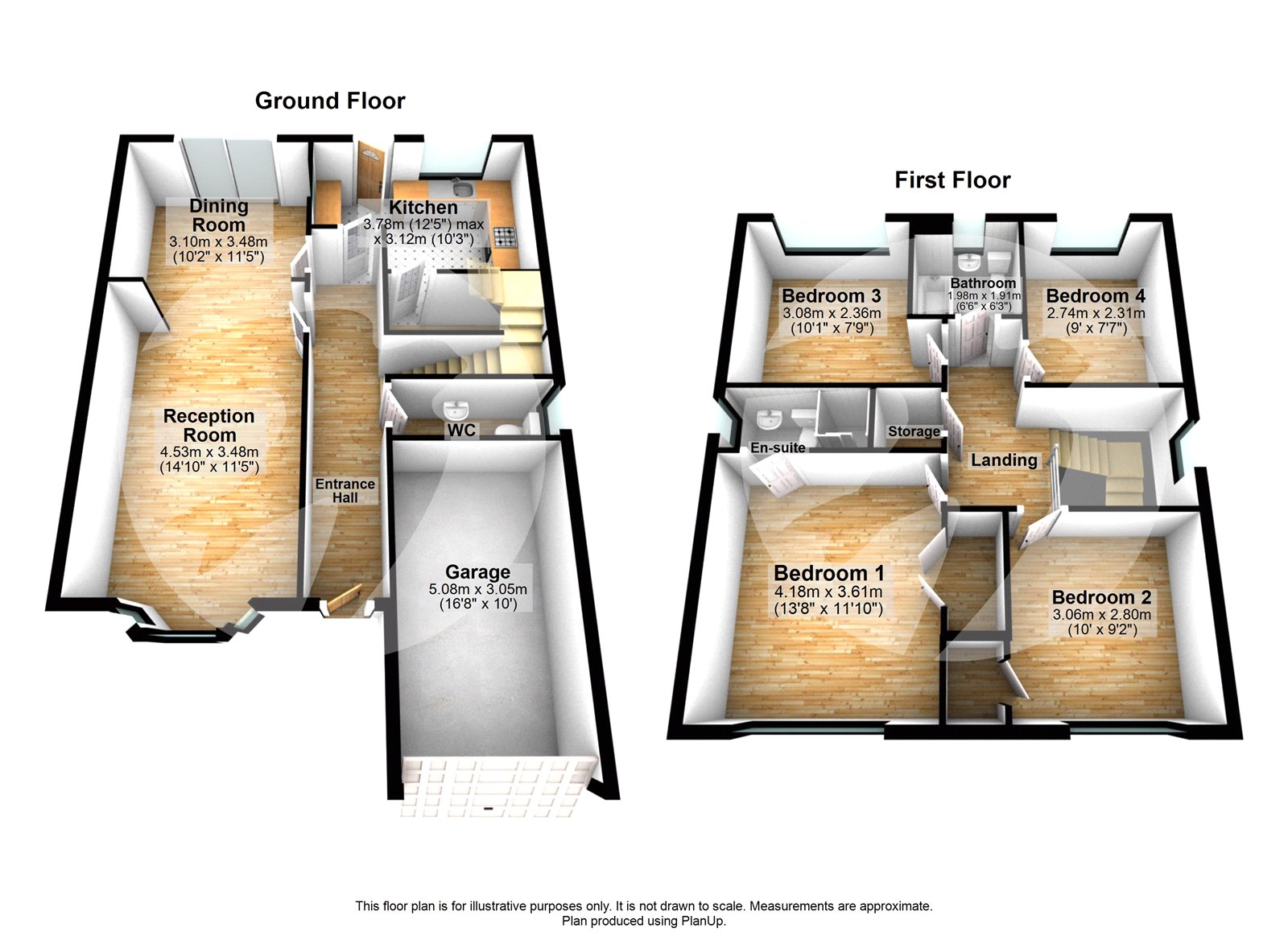Detached house for sale in Minden Close, Chineham, Basingstoke, Hampshire RG24
* Calls to this number will be recorded for quality, compliance and training purposes.
Property features
- Four bedroom house
- Double reception room
- Upstairs family bathroom and downstairs cloakroom
- Private rear garden
- Off street parking
- Garage
- Close to local amenities, schools, and parks
- Total floor area: 109m2= 1,173ft2 (guidance only)
Property description
***guide price £450,000 - £475,000*** A unique and rarely available 4 bedroom detached house nicely tucked away on a quiet cul-de-sac. This family home requires cosmetic upgrading and has plenty of potential, On the ground floor you will find very large reception / dining room, kitchen, cloakroom, first floor offers four good size bedrooms, one with en suite plus a family bathroom. Further benefits include private rear garden, garage and off street parking. Easy access to local schools, shops, M3 motor way and town centre.
Location
Minden Close is in Chineham, one of Basingstoke's most desired residential areas. Amenities nearby include Chineham shopping centre which offers an Iceland, Marks & Spencer, Tesco and a host of other shops and restaurants. Basingstoke town has an abundance of amenities which include the award winning Festival Place shopping centre along with a vast selection of eateries, theatres, a museum and bars. There is a mainline train to London Waterloo in 45 minutes, A33 and M3 access within a short drive along with the beautiful Hampshire countryside offering walks, golf courses, historical sites and local pubs.
Additional information
Local Authority: Basingstoke and Deane
Council Tax: Band E
EPC Rating: C
Exterior
Garden: Approx. 60 ft full width of the property, side access, patio area.
Off street parking for 2/3 vehicles
garage: 5.08m x 3.05m (16'8 x 10') power and lighting.
Interior
Entrance Hall:
Entrance door, radiator, covings, carpeted stairs to first floor landing, fitted carpet, access to kitchen, both reception rooms and cloakroom.
Reception Room: (14' 10" x 11' 5" (4.52m x 3.48m))
Double glazed bay window to front, radiator, covings, York style gas fireplace, archway to dining room.
Dining Room: (11' 5" x 10' 2" (3.48m x 3.1m))
Double glazed sliding door to rear, covings, fully fitted carpet, radiator, serving hatch from kitchen.
Kitchen: (12' 5" x 10' 3" (3.78m x 3.12m))
Double glazed window and door to rear, range of wall and base units, stainless steel sink unit, oven and hob with extractor hood over, tiled splash back, vinyl flooring, wall mounted combi boiler, plumbed for washing machine and dishwasher, walk in under stairs cupboard.
Cloakroom:
Double glazed window to side, low level w.c., wall mounted wash hand basin, fully tiled, radiator.
Landing: (11' 10" x 9' 0" (3.6m x 2.74m))
Double glazed window to side, fitted carpet, loft access, built in storage, access to all bedrooms and bathroom.
Bedroom 1: (13' 8" x 11' 10" (4.17m x 3.6m))
Double glazed window to front, fitted carpet, radiator, built in wardrobe, en suite.
En Suite: (7' 11" x 4' 1" (2.41m x 1.24m))
Double glazed window to side, built in shower cubical, low level w.c., wall mounted wash hand basin, fully tiled, radiator.
Bedroom 2: (10' 0" x 9' 2" (3.05m x 2.8m))
Double glazed window to front, fully fitted carpet, radiator, built in wardrobe.
Bedroom 3: (10' 1" x 7' 9" (3.07m x 2.36m))
Double glazed window to rear, radiator.
Bedroom 4: (9' 0" x 7' 6" (2.74m x 2.29m))
Double glazed window to rear, radiator.
Bathroom (6' 6" x 6' 3" (1.98m x 1.9m))
Double glazed window to rear, panel enclosed bath with shower attachment, pedestal wash hand basin, low level w.c., tiled walls and carpeted floor, radiator.
Property info
Picture No. 2Dfp View original

Picture No. 3Dfp View original

For more information about this property, please contact
Robinson Jackson - Lewisham, SE13 on +44 20 3641 5303 * (local rate)
Disclaimer
Property descriptions and related information displayed on this page, with the exclusion of Running Costs data, are marketing materials provided by Robinson Jackson - Lewisham, and do not constitute property particulars. Please contact Robinson Jackson - Lewisham for full details and further information. The Running Costs data displayed on this page are provided by PrimeLocation to give an indication of potential running costs based on various data sources. PrimeLocation does not warrant or accept any responsibility for the accuracy or completeness of the property descriptions, related information or Running Costs data provided here.





















.png)

