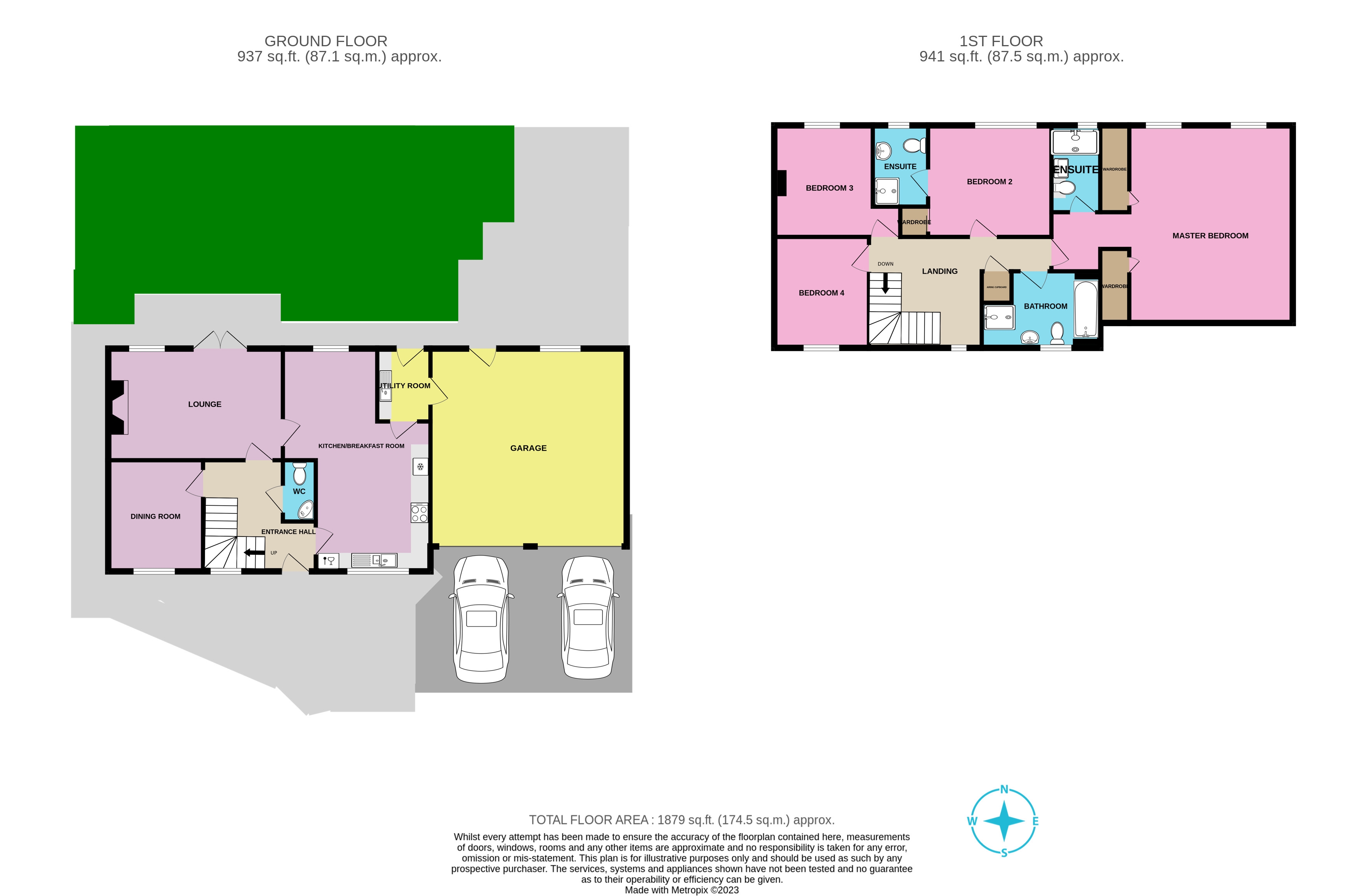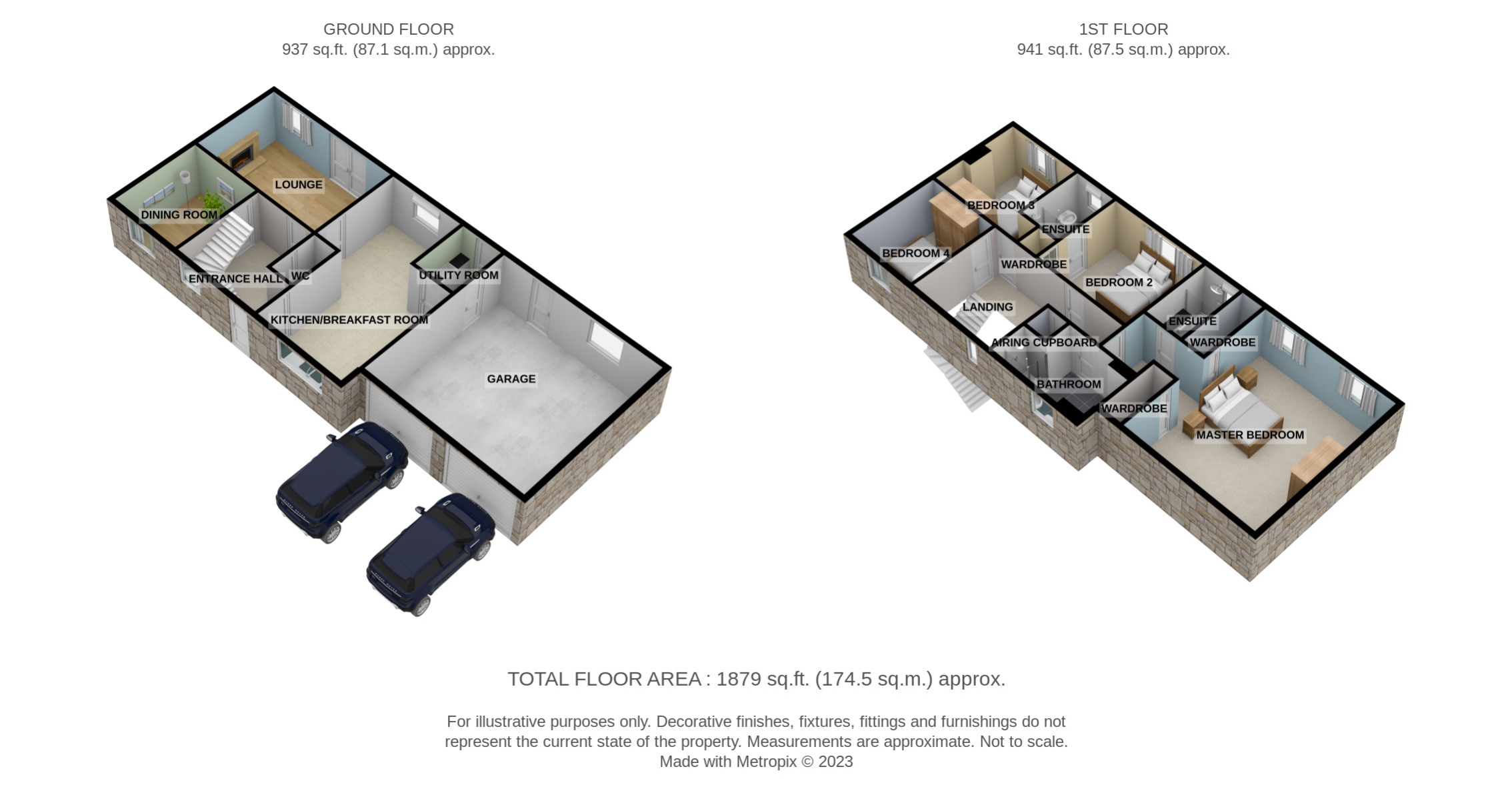Detached house for sale in 2 Paddock View, Skillington, Grantham NG33
* Calls to this number will be recorded for quality, compliance and training purposes.
Property features
- Individual Detached Family Home
- 4 Double Bedrooms
- 3 Bathrooms and Downstairs Cloakroom
- Living Room and Separate Dining Room
- Spacious Kitchen Breakfast Room
- Utility Room and Large Integral Garage
- Enclosed Back Garden with Lovely Paddock View
- Quiet Village Location
Property description
Welcome to this charming, spacious 4-bed family home set in a serene cul-de-sac location in the heart of the village of Skillington. With a double garage, enclosed garden, and idyllic views of the paddock, this is the perfect country retreat!
Entrance Hall
3.34m x 3.25m - 10'11” x 10'8”
Step into a light and spacious central hallway featuring real wood flooring and with access to the kitchen, living room, dining room, downstairs cloakroom. Stairs rise to the 1st floor with a large cupboard beneath, ideal for hiding coats and shoes, keeping the hall tidy and clutter free.
Dining Room
3.15m x 2.62m - 10'4” x 8'7”
Located to the left of the hallway is a cosy dining room overlooking the front of the house, warmly decorated and with light grey carpet. The perfect spot to entertain family and friends with space for a large table and chairs and accompanying furniture.
Living Room
4.96m x 3.18m - 16'3” x 10'5”
A comfortable and welcoming room with light wood flooring and warm decor, overlooking the back garden. There is easy access to the garden via French doors. An Adam style fireplace with multifuel burner provides the focal point in here, ideal for those cooler autumn evenings and weekends.
Kitchen / Breakfast Room
6.44m x 3.23m - 21'2” x 10'7”
A super family space comprising a range of oak cupboards and drawers with ample dark worktops and tiles over, steel sink under the large window, integral double oven, fridge and dishwasher. There is plenty of room for a large kitchen table and chairs plus a comfy snug area overlooking the back garden, somewhere to relax at the end of the school day whilst waiting for dinner. Another door leads into the living room should you wish to use it, with further access to the utility room on the opposite side of the room.
Utility
2.05m x 1.49m - 6'9” x 4'11”
A very practical room with tiled flooring, wall and base cupboard storage for all things laundry, dark worktop with single stainless steel sink, and space for the washing machine and tumble dryer. A part glazed door lets light into the house from the garden, not to mention convenient for the washing line on a sunny day.
WC
1.72m x 0.95m - 5'8” x 3'1”
The useful downstairs cloakroom, comprising a 2 piece white suite with close coupled WC and guest sink with integral storage. Tiled flooring and tumbled marble mosaic splashback to the sink make this room both comfortable and practical.
Landing
5.04m x 3.19m - 16'6” x 10'6”
Climb the turnkey stairs to reveal a spacious, sunny, galleried landing with access to all 4 bedrooms, family bathroom and the airing cupboard. There is the perfect nook for a work station, comfortably big enough for a large desk and chair.
Master Bedroom With Ensuite
4.66m x 4.62m - 15'3” x 15'2”
A most fantastic master suite! Enter this room via its own entrance hall with the ensuite on your left, which then opens up to reveal a very spacious, tastefully decorated, vaulted master bedroom with fitted wardrobes, ample room for a super King size bed and room for plenty of accompanying furniture. 2 dormer windows overlook the back garden with pleasant views of the paddock, a wonderful sanctuary at the beginning and the end of the day.
Ensuite
2.15m x 1.47m - 7'1” x 4'10”
A refitted, fully tiled, contemporary ensuite comprising a combination vanity basin and WC in dark blue, with double mains waterfall pressure shower and glass screen. A modesty window provides light and ventilation, with a heated towel rail keeping the tiles warm and fluffy. A great addition to this home.
Bedroom 2
3.46m x 3.17m - 11'4” x 10'5”
A lovely large double with great views over the back garden, tastefully decorated in a white and light grey palette, with the advantage of having its own ensuite. Ideal as a guest room or for an older member of the family.
Ensuite
2.25m x 1.54m - 7'5” x 5'1”
A pretty ensuite comprising a white 2 piece suite with close coupled WC, pedestal sink and corner mains pressure shower cubicle with glass door. Half tiled in white and pastel blue with a blue mosaic effect vinyl floor. A modesty window lets in light from the back garden.
Bedroom 3
3.71m x 3.19m - 12'2” x 10'6”
Overlooking the front of the house, this sunny bedroom is decorated in a warm soft shade of purple with feature wallpaper and neutral carpet.
Bedroom 4
3.18m x 2.74m - 10'5” x 8'12”
Another spacious double room located at the back of the house, a blank canvas decorated in cream and beige, with lovely views over the garden and paddock.
Bathroom
3.29m x 2.17m - 10'10” x 7'1”
A large family bathroom comprising a 3 piece white suite with close coupled WC, pedestal sink and panelled bath plus a separate corner mains pressure shower with glass screen. Blue tiles protect the floor with white tiles with pretty blue detail mirroring the 2nd bedroom ensuite, protect the walls. A window lets in light from the front of the house.
Garage (Double)
5.6m x 5.3m - 18'4” x 17'5”
A great sized double integral garage with up and over doors to the front, an internal door into the utility room, and a pedestrian door leading out into the back garden. A handy electric shower unit is situated just inside the front, perfect for washing down muddy dogs and wellies after country walks surrounding the village.
Rear Garden
A delightful country garden with hedge and fence borders, large Indian sandstone patio and plenty of grass for children and pets to play. There is access from the garage, utility room and living room plus a side gate from the front of the house. A charming picket gate, nestled in the hedge across the back of the garden, opens out into the paddock, which is covenant protected and owned by the parish council. There is the potential opportunity, pending availability, to lease the paddock from the parish council for a horse if desired. A charming, fully enclosed space to enjoy at any time of year, with plenty of room for tables and chairs, the ubiquitous BBQ and a bench or two to just sit on with a cup of tea whilst listening to the birds.
Front Access
Drive down Paddock View where you will find this home standing proudly before you, tucked away at the end of this cul de sac. There is driveway parking for 2 vehicles, and low maintenance gravel with stepping stones leading to the front door. A side gate hidden at the side of the house grants access to the back garden.
2Paddockview-High (1) View original

2Paddockview (1) View original

For more information about this property, please contact
EweMove Sales & Lettings - Sleaford & Grantham South, BD19 on +44 1476 218815 * (local rate)
Disclaimer
Property descriptions and related information displayed on this page, with the exclusion of Running Costs data, are marketing materials provided by EweMove Sales & Lettings - Sleaford & Grantham South, and do not constitute property particulars. Please contact EweMove Sales & Lettings - Sleaford & Grantham South for full details and further information. The Running Costs data displayed on this page are provided by PrimeLocation to give an indication of potential running costs based on various data sources. PrimeLocation does not warrant or accept any responsibility for the accuracy or completeness of the property descriptions, related information or Running Costs data provided here.


























.png)

