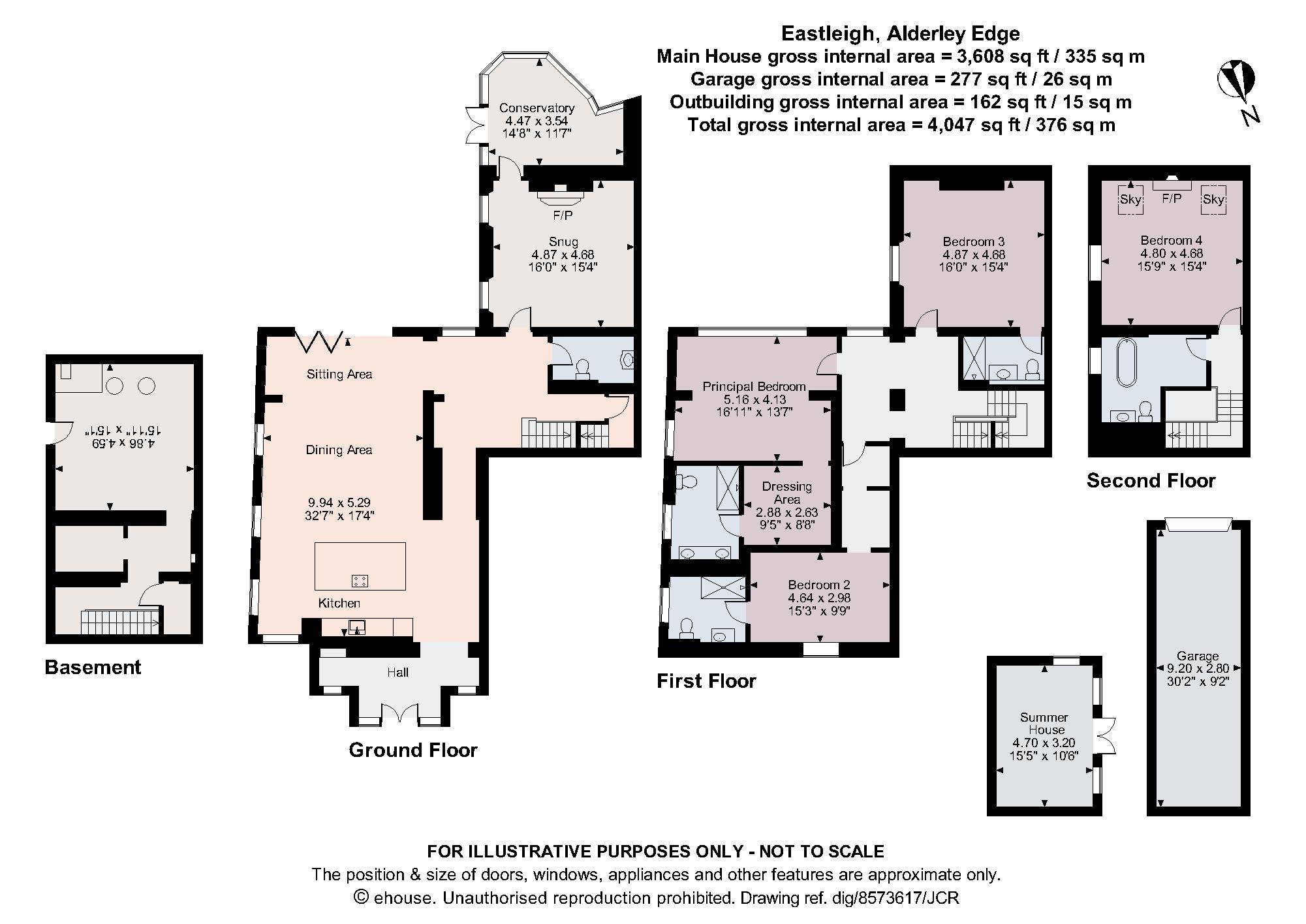Semi-detached house for sale in Brook Lane, Alderley Edge, Cheshire SK9
* Calls to this number will be recorded for quality, compliance and training purposes.
Property features
- Four en suite bedrooms
- Large kitchen/ diner/ living area
- Over 4000 sq ft
- Recently refurbished
- Summer house
- Garage
- EPC Rating = D
Property description
Dating from 1867, Eastleigh is a Victorian residence which has been creatively reimagined through a programme of extensive remodelling and refurbishment.
Description
Dating from 1867, Eastleigh is a Victorian residence which has been creatively reimagined through a programme of extensive remodelling and refurbishment and has been finished to an uncompromising specification. The property offers intelligently designed and incredibly versatile accommodation, extending to over 4000 sq ft. Over four floors and seamlessly combines period charm and opulence with modern convenience. Period features include ornate ceiling cornicing, deep skirtings, picture rails, panelled doors, Victorian shutters and sash windows. The property sits within mature south facing gardens to approximately a third of an acre.
Approached along a York stone driveway providing ample parking and turning, the property is entered via an oversized front door into the welcoming hallway with parquet flooring. The hallway leads into the impressive and expansive 32’7” ft open plan living/dining/kitchen which has been designed by Villeroy and Boch and features contemporary units with ceramic worktops. There is a range of Siemens built in appliances with smart technology, including double ovens and an integrated dishwasher. Other appliances include a Bora hob, Quooker Pro Fusion 3 square tap and Samsung fridge freezer. Completing the kitchen is a stunning central island perfect for informal dining and bifold doors leading onto the beautiful south facing terrace and gardens beyond.
Off the magnificent kitchen/dining/living lies the beautifully presented formal drawing room with feature fireplace, ornate ceiling cornicing and Victorian shutters providing the perfect space for relaxing and entertaining guests. A conservatory/garden room lies off the drawing room and captures glorious views of the gardens and provides a tranquil space for enjoying the sun. Finishing the downstairs accommodation is the opulent WC with Laufen sanitary ware. The downstairs accommodation is heated via heated skirting boards and ornate radiators.
A spacious panelled hallway leads up to the first floor galleried landing leading to three well-proportioned double bedrooms all with contemporary en suites. The double aspect principal bedroom is served by a contemporary en suite shower room and features a fitted dressing area and bifold windows onto the Juliet balcony with countryside views. There is a further double bedroom on the second floor which is served by a house bathroom with free standing bath.
The lower ground floor holds a wine cellar and a large laundry room and can also be accessed from the garden. Eastleigh enjoys wonderfully private, mature and beautifully landscaped south facing gardens to the rear. A sweeping York stone path links the lower and upper lawns which are defined by established hedging. There is a detached summer house with heating which could be utilised as ancillary accommodation or a home office. There is also gardens to the front of the property and a tandem garage.
Location
Eastleigh occupies a highly desirable location and is superbly placed for accessing Alderley Edge village amenities, most of which can be reached within a 10-15 minute walk. The village offers an excellent choice of bars, restaurants and bistros, Waitrose supermarket and a range of specialist boutiques. The area has a wide range of private sporting clubs and Champneys Spa at Mottram Hall is 3.9 miles away. Alderley Edge School for Girls is 0.5 miles, Ofsted* rated Outstanding Alderley Edge primary school is 0.6 miles and The Ryleys is 0.8 miles. The property is well placed for easy access to the M56 and A34 for commuters to Manchester and the North West commercial centres. Manchester Airport lies 6.7 miles away. Alderley Edge railway station is 0.6 miles and offers a 29-minute service to Manchester Piccadilly and a 10-minute service to Manchester Airport. London Euston can be reached from Wilmslow train station in under 1 hour 51 minutes.
Square Footage: 4,047 sq ft
Property info
For more information about this property, please contact
Savills - Wilmslow, SK9 on +44 1625 684627 * (local rate)
Disclaimer
Property descriptions and related information displayed on this page, with the exclusion of Running Costs data, are marketing materials provided by Savills - Wilmslow, and do not constitute property particulars. Please contact Savills - Wilmslow for full details and further information. The Running Costs data displayed on this page are provided by PrimeLocation to give an indication of potential running costs based on various data sources. PrimeLocation does not warrant or accept any responsibility for the accuracy or completeness of the property descriptions, related information or Running Costs data provided here.









































.png)