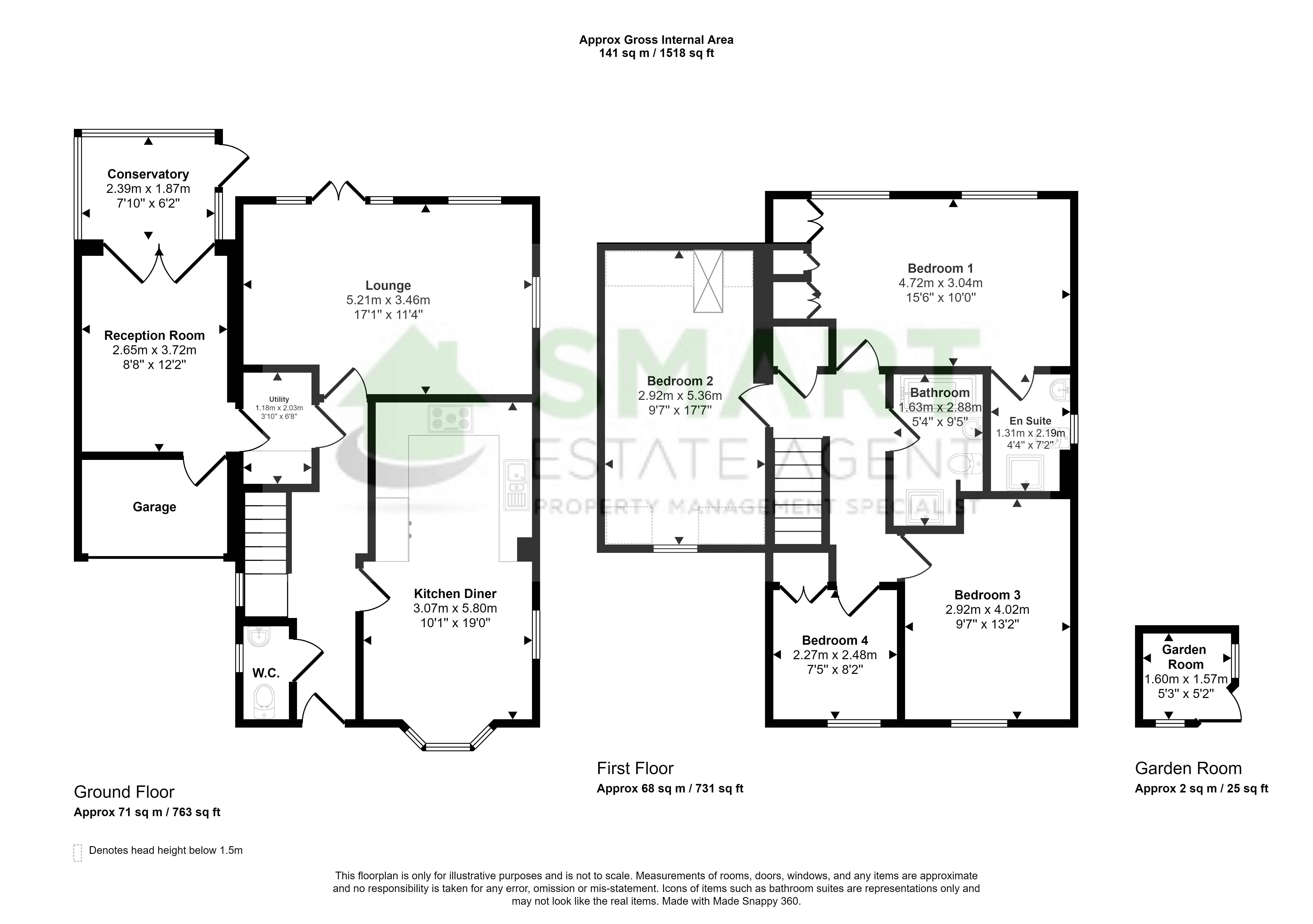Detached house for sale in Huntsham Road, Exeter EX1
* Calls to this number will be recorded for quality, compliance and training purposes.
Property features
- Beautifully Presented Throughout
- Large Living Room with French doors opening to sunny garden
- 4 Good Sized Bedrooms
- Open Plan Lounge / Diner
- Modern Conservatory Addition
- Lovely Wooden Summer House
- Off Road Parking
- Utility Room
- Ensuite To Main Bedroom
- Local Amenities close by and fantastic transport links
Property description
Brought to the market it this superb modern house which occupies a lovely cul de sac position on the outskirts of this popular development.
The property has been the subject of various upgrades, additional sunroom & is presented in a superb condition. With spacious rooms throughout this house would truly make a quite outstanding family home that must be viewed to be fully appreciated.
Summary A fantastic opportunity to purchase this four bedroom detached house on a popular, quiet road in Pinhoe. The ground floor consists of ample, airy living accommodation in the way of a large, modern kitchen/dining room, a large living room boasting Patio doors opening onto a sunny garden. Moreover, there is a utility room leading to an additional downstairs multiuse room and garage storage space. Double doors leading to the newly added sunroom. On the first floor the generous living accommodation is continued throughout three good sized double bedrooms (master en-suite) and one single bedroom. Other features of the property include an extensive garden and off street parking.
Hallway Entrance hall leading to the rooms on the ground floor and the staircase to the first floor.
Living room Fantastic sized living room with 2 large windows and large French doors opening up on to the beautiful garden.
Kitchen/diner Great sized kitchen/dining space with modern fitted units and appliances. The kitchen/diner is more than large enough for a large family dining table and overlooks the front of the property.
Utility room Utility space for washing machine and tumble dryer. The utility room has some additional storage and work surface space. There is access to the additional downstairs room from the utility room.
Garden room Additional room converted from garage space that can be used as a second reception room. A door leading to garage storage space and garage exit. UPVC double doors leading to recently added sunroom.
Sunroom Good size sunroom with double doors leading to the additional garden room and door leading to garden.
Downstairs cloakroom Consisting of a WC and hand wash basin.
Master bedroom Master bedroom is a large double room. The bedroom has 2 windows which makes the room very light and airy. There are large built in wardrobes and access to a spacious En-suite.
Ensuite Spacious En-suite consisting of a WC, hand wash basin and double shower. The bathroom has a window for extra ventilation.
Bedroom two Bedroom 2 is a spacious double room with sloping ceilings and 2 skylights adding to the character of the house.
Bedroom three Another spacious double bedroom with large window.
Bedroom four A good sized single bedroom with large window.
Family bathroom Very well appointed with white suite comprising panelled bath with central mixer tap, pedestal wash hand basin, low level WC, separate double width fully tiled shower cubicle with sliding glass screen doors. Towel rail/radiator, extractor fan.
Garden The garden to the rear has a levelled paved area with a good-sized grassed area, along with mature shrubs and beautiful flowers / plants. The garden has a glorious wooden summer house which has full working electrics and lighting.
The garden can also be accessed through a side gate,
agents notes Council Tax Band E
Estate Management Charge is approximately £240 per annum.
Whilst every care has been taken to prepare these sales particulars, they are for guidance purposes only. All measurements are approximate are for general guidance purposes only and whilst every care has been taken to ensure their accuracy, they should not be relied upon and potential buyers are advised to recheck the measurements. These particulars do not constitute part or all of an offer or contract and Smart Estate agent has not verified the legal title of the property and the buyers must obtain verification from their solicitor. We have not tested any fixtures, fittings, equipment and it is the buyers interests to check the functionality of any appliances.
Property info
For more information about this property, please contact
Smart Estate Agent Ltd, EX1 on +44 1392 976659 * (local rate)
Disclaimer
Property descriptions and related information displayed on this page, with the exclusion of Running Costs data, are marketing materials provided by Smart Estate Agent Ltd, and do not constitute property particulars. Please contact Smart Estate Agent Ltd for full details and further information. The Running Costs data displayed on this page are provided by PrimeLocation to give an indication of potential running costs based on various data sources. PrimeLocation does not warrant or accept any responsibility for the accuracy or completeness of the property descriptions, related information or Running Costs data provided here.































.png)