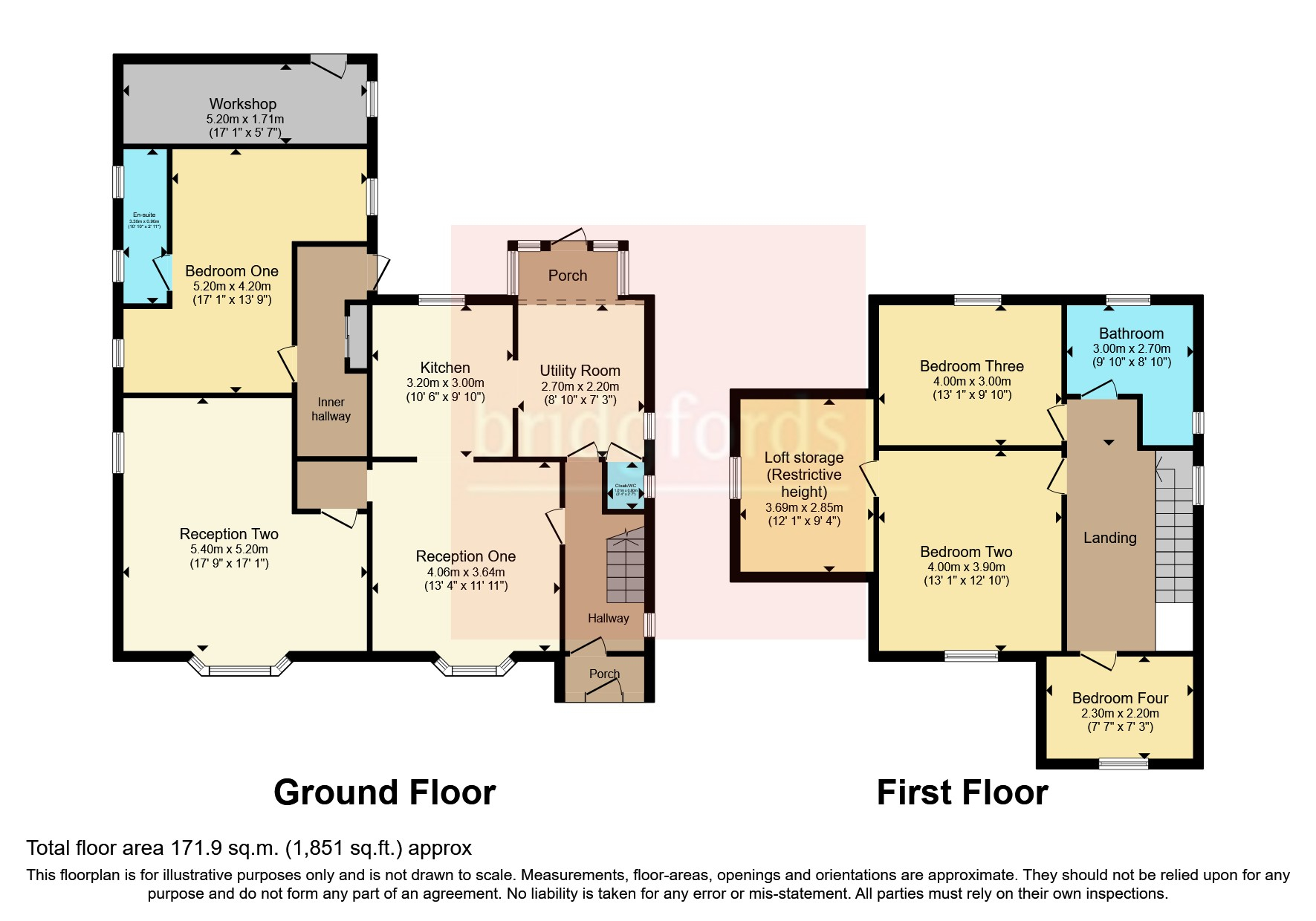Detached house for sale in Duddle Lane, Walton-Le-Dale, Preston, Lancashire PR5
* Calls to this number will be recorded for quality, compliance and training purposes.
Property features
- Detached family house
- Four bedrooms, two reception rooms
- Kitchen, utility room, cloak/WC
- Large family bathroom, en-suite to ground floor bedroom
- Very large gardens (approx. 0.2 acre)
- Driveway, detached garage
- Workshop, loft space
Property description
***Reduced by £15,000 view view view***
Button Wood is a four bedroom detached residence offering flexible family living accommodation with potential to convert a large loft space. (subject to building regulations/planning permissions).
The property is set back from the road offering privacy and allows off road parking for several vehicles. A detached garage can be accessed from the driveway and a workshop is attached to the rear of the property and accessed via the garden.
Internally is an inviting entrance hallway with stairs to first floor accommodation, two reception rooms, modern fitted kitchen with space for appliances which overlooks the well-established rear garden, utility room, cloak/WC and a large bedroom with en-suite facility.
The first floor has a good size landing offering access to the three further bedrooms and a larger than average bathroom. The loft space is accessed via bedroom two and provides ample storage space for any growing family.
Externally the manicured gardens only enhance this property with an abundance of plants, fruit trees and various shrubs, private patio area to the rear offers a secluded space for alfresco dining.
Viewing is highly recommended to really appreciate what this property has to offer.
Ground Floor
Entrance Hall
Stairs to first floor, ceiling light point, radiator.
Reception Room One (4.06m x 3.64m)
Double glazed bay window to the front, radiator, pendant light fitting. Opening to the kitchen.
Reception Room Two
5.4m (max) x 5.2m - Double glazed bay window to the front and double glazed window to the side, two radiators, two pendant lights.
Kitchen (3.2m x 3m)
Double glazed window to the rear, fitted wall and base units with worktop housing sink and drainer unit, integrated electric oven and hob with extractor over, space for appliances, tiled splash backs, ceiling light point.
Utility Room (2.7m x 2.2m)
Double glazed windows to the side and rear, double glazed door to the rear garden, fitted wall and base units with worktops housing sink and drainer unit, wall mounted boiler, tiled walls, radiator, door leading into the Cloak/WC.
Cloak/WC (1.2m x 0.8m)
Double glazed frosted window to the side. Low level WC, tiled elevations, ceiling light point.
Bedroom One (5.2m x 4.2m)
Double glazed window to front and side, two ceiling light points, radiator.
En-Suite (3.3m x 0.9m)
Shower cubicle with electric shower, two frosted double glazed windows to the side, low level WC, wash hand basin, chrome heated towel rail, part tiled elevations, ceiling light point, extractor.
First Floor
Landing
Double glazed window to the side, ceiling light point.
Bedroom Two (4m x 3.9m)
Double glazed window to the front, radiator, ceiling light point, step up to door which leads through to the loft storage space.
Loft (3.68m x 2.84m)
Double glazed window to the side, fully boarded, potential to convert. (subject to building regulations/planning permissions)
Bedroom Three (4m x 3m)
Double glazed window to the rear, radiator. Ceiling light point.
Bedroom Four (2.3m x 2.2m)
Double glazed window to the front, radiator, ceiling light point, built in over stairs storage.
Bathroom
3m (max) x 2.7m - Double glazed frosted windows to side and rear, bath with mixer shower over, low level WC wash hand basin, part tiled walls, chrome heated towel rail.
External
Gardens
To the front of the property is a lawn area, a large driveway allowing space for several cars to park which leads to the detached garage and gated access to the side giving access to the rear garden.
The rear garden is very private and approx. 0.2 acres, mainly laid to lawn with mature plants, shrubs and trees, patio areas and door access to the workshop which is attached to the rear of the property.
The property is not directly overlooked and offers the resident ultimate privacy.
Detached Garage
Up and over door, power, light, water source.
Property info
For more information about this property, please contact
Bridgfords - Bamber Bridge Sales, PR5 on +44 1772 913898 * (local rate)
Disclaimer
Property descriptions and related information displayed on this page, with the exclusion of Running Costs data, are marketing materials provided by Bridgfords - Bamber Bridge Sales, and do not constitute property particulars. Please contact Bridgfords - Bamber Bridge Sales for full details and further information. The Running Costs data displayed on this page are provided by PrimeLocation to give an indication of potential running costs based on various data sources. PrimeLocation does not warrant or accept any responsibility for the accuracy or completeness of the property descriptions, related information or Running Costs data provided here.













































.png)
