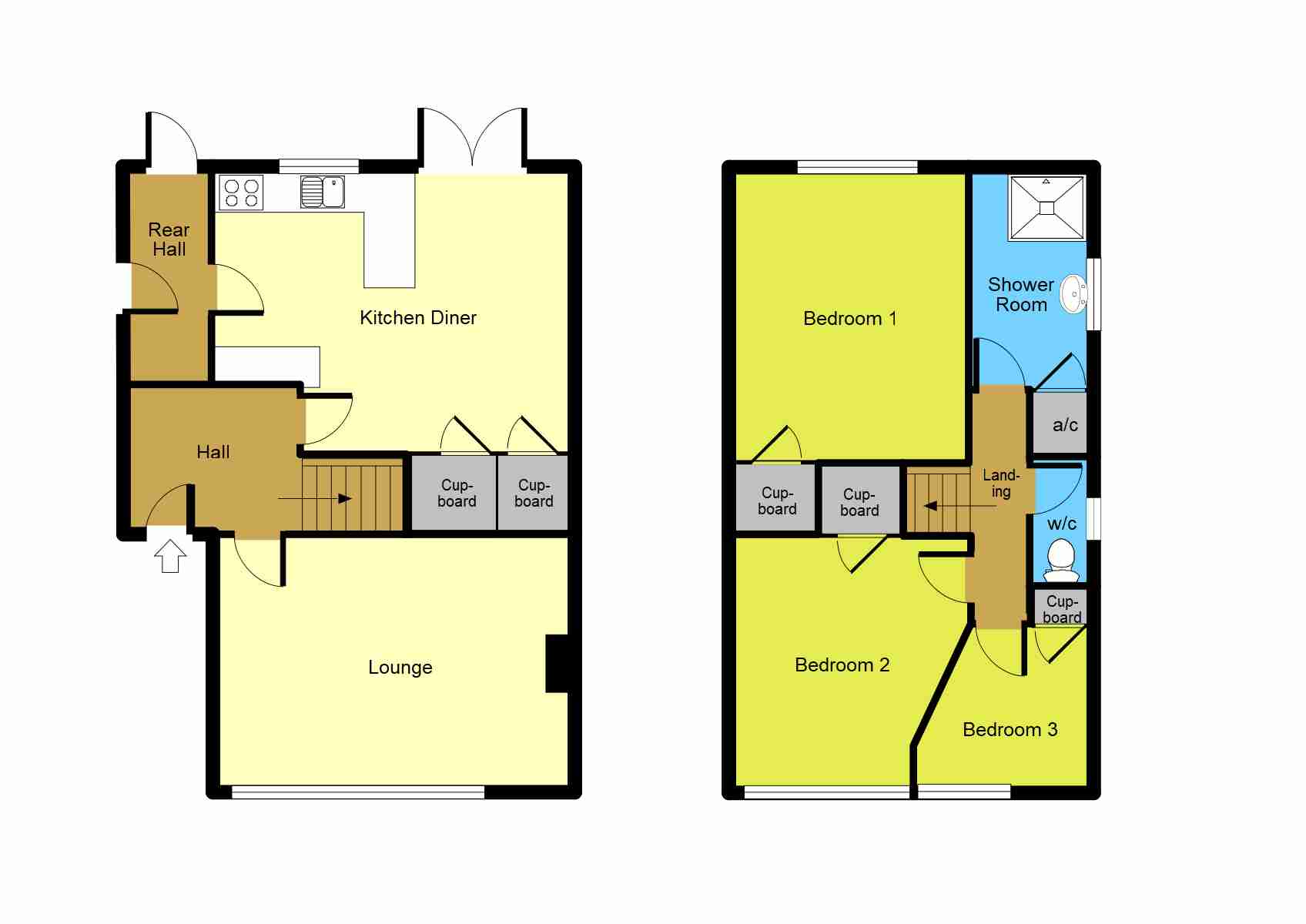Detached house for sale in Monks Close, Ilkeston DE7
* Calls to this number will be recorded for quality, compliance and training purposes.
Property features
- Immaculate 3 Bedroom Detached Home
- Large Dining Kitchen
- Modern shower room
- Highly Sought-after Location
- Driveway and Garage
- New decorated throughout
- Brand new floor coverings
- No upward Chain
- Viewings Highly recommended
Property description
Ilkeston is a much sought-after market town centrally located half way between Nottingham and Derby in the borough of Erewash and has a wide range of facilities and surrounded by countryside. Ilkeston boasts its own railway station and is just 10 minutes from both junction 25 and 26 of the M1 motorway and has fantastic public transport links.
The accommodation in brief offers; entrance hall, bright and spacious lounge with large window to the front elevation, generous and well-fitted dining kitchen, rear entrance lobby. Upstairs there are three well-proportioned bedrooms, family shower room and separate w.c.
The property sits on a large corner plot with a lawned frontage, a blocked paved driveway for several vehicles this leads to a large detached garage. The rear garden has been created for ease of maintenance.
The property has been redecorated and had new floor coverings throughout this charming home really has to be seen to be fully appreciated.
No upward chain
Living Accommodation:
Entrance Hall: 8'7'' x 8'4'' (2.62m x 2.54m)
uPVC double glazed composite front door (newly fitted), UPVC double glazed side window, fitted carpets, radiator, staircase to the first floor, door to lounge and dining kitchen.
Lounge:16'4 x 11'9 (4.98m x 3.58m)
uPVC double glazed window to front, fitted carpets, radiator, fireplace with wooden mantlepiece, marble inset and electric fire, wall lights and door to hall.
Dining Kitchen: 16'4'' x 12'9'' (4.98m x 3.89m )
The heart of every home is the kitchen and this beautiful open plan kitchen really doesn't disappoint!
With UPVC double glazed window and French doors overlooking the rear garden, modern range of wall & base units with wood effect worktops over with tiled surround, inset sink & mixer tap, integrated fridge, freestanding oven and grill with gas hob and extractor canopy over, newly fitted Vinyl flooring, two large storage cupboards one with the meters and consumer unit, radiator, door to rear entrance lobby.
Rear Entrance Lobby
Two UPVC double glazed composite doors (newly fitted) to side and rear garden, tiled flooring.
First floor Accommodation:
Bedroom One: 12'10'' x 11'0'' (3.91m x 3.35m)
UPVC double glazed window to the rear elevation, radiator, fitted cupboard, fitted carpets.
Bedroom Two: 12'3 x 10'8'' (3.73m x 3.25m)
UPVC double glazed window to the front elevation, radiator, fitted wardrobe, fitted carpets.
Bedroom Three: 9'2'' x 8'3'' (2.79m x 2.51m)
UPVC double glazed window to the front elevation, radiator, fitted wardrobe, fitted carpets.
Shower room: 12'3''x 10'8'' (3.73m x 3.25m)
With UPVC double glazed frosted window to the side elevation, shower cubicle with mains shower, pedestal wash hand basin, radiator, part tiled walls, vinyl flooring, cupboard housing the Baxi-wall mounted boiler.
Separate W.C. 6'11'' x 2'4'' (2.11m x 0.71m)
With UPVC double glazed frosted window to the side elevation, low flush w.c, vinyl flooring.
Outside the property:
Front Garden:
Situated on a corner plot a lawned frontage and planted borders, blocked paved driveway for several cars.
Garage: 23'4'' x 8'4'' (7.11m x 2.54m)
With up and over door, light and power, window and and door to the side elevation.
(N.B. The garage was granted planning permission to convert to an annex (Now lapsed)
Rear Garden:
The easy to maintain rear garden has a large patio seating area, planted borders of shrubs and bushes, outside lighting and timber garden shed.
Summary
This lovely property has so much potential, offered to the market with no upward chain, viewings are highly recommended to appreciate the space and fitment on offer.
Property info
For more information about this property, please contact
Charles Newton & Co Estate Agents, NG16 on +44 1773 420867 * (local rate)
Disclaimer
Property descriptions and related information displayed on this page, with the exclusion of Running Costs data, are marketing materials provided by Charles Newton & Co Estate Agents, and do not constitute property particulars. Please contact Charles Newton & Co Estate Agents for full details and further information. The Running Costs data displayed on this page are provided by PrimeLocation to give an indication of potential running costs based on various data sources. PrimeLocation does not warrant or accept any responsibility for the accuracy or completeness of the property descriptions, related information or Running Costs data provided here.































.gif)
