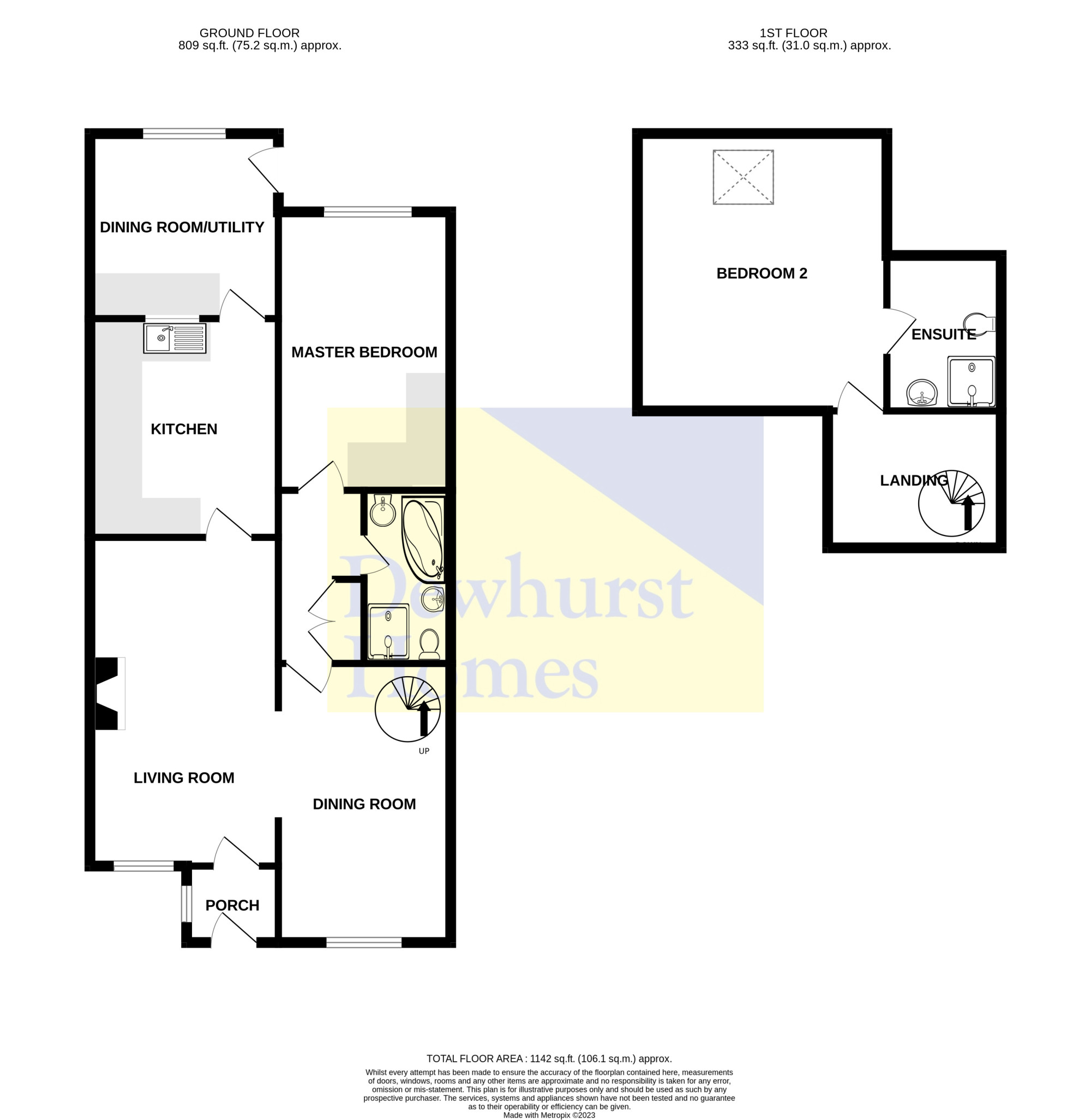Semi-detached house for sale in Windsor Road, Garstang PR3
* Calls to this number will be recorded for quality, compliance and training purposes.
Property description
This charming two bedroom dormer bungalow in the heart of Garstang is a true little gem. The property is located on a very popular residential area with bundles of family charm. The light and airy home benefits from traditional fixtures and fittings and the old school charm of a home of this age with a wonderful modern twist. Upon entering you instantly feel the love encased in the structure. Amenities are walking distance away to the fair trade town with multiple independent shops, cafes, supermarkets, bistros and good schools. Transport links for both North and South directions are easily accessed from the A6.
The property briefly comprises: Welcoming entrance hallway, good sized lounge with gas fire and decorative hearth and surround, open through dining room with a spectacular winding staircase, kitchen with a range of wall and base units with contrasting worktops, stainless steel sink and drainer, free standing electric oven and hob with extractor over, access to utility room with base unit and contrasting worktop and tiling, plumbing for washing machine and tumble dryer. Ground floor bathroom with corner bath, bidet, w/c hand wash basin and corner shower, two good sized bedrooms with an en-suite to the master with walk-in shower, w/c and hand wash basin.
Externally to the front is a paved driveway and decorative patio with low maintenance planting, to the rear is a paved low maintenance garden with established plant beds to the side with shrubs and trees. Detached single garage with access from the front and side and a garden shed.
Please call Dewhurst Homes to view this lovely home.
Disclaimer:These particulars, whilst believed to be correct, do not form any part of an offer or contract. Intending purchasers should not rely on them as statements or representation of fact. No person in this firm's employment has the authority to make or give any representation or warranty in respect of the property. All measurements quoted are approximate. Although these particulars are thought to be materially correct their accuracy cannot be guaranteed and they do not form part of any contract.
Entrance Hallway (5'0 x 4'2)
UPVC double glazed door to the front, window to the side. Carpet and ceiling light. Leading to living room.
Living Room (18'0 x 10'4)
UPVC double glazed window to the front. Gas fire with decorative hearth and surround. Carpet, wall lights and two double radiators.
Dining Room (15'4 x 9'6)
UPVC double glazed window to the front. Carpet, ceiling light and radiator. Spiral staircase to first floor. Leading to ground floor bedroom and bathroom.
Kitchen (12'0 x 10'4)
Range of fitted wall and base units with complementary worktops and tiling. Stainless steel sink and drainer. Free standing electric oven and hob with extractor over. Ceiling light, radiator and carpet. Leading to utility/dining room.
Utility/Dining Room (9'2 x 10'7)
Base unit with complementary worktop and tiling. Plumbing for washing machine and dryer. UPVC double glazed window to the rear and door to the side. Carpet, ceiling light and radiator.
Ground Floor Bathroom (9'6 x 4'9)
UPVC double glazed opaque window to the side. Corner bath, bidet, WC, wash hand basin, corner shower. Carpet, ceiling light, heated towel rail and extractor fan.
Master Bedroom (15'3 x 9'6)
UPVC double glazed window to the rear. Fitted with a range of bespoke wardrobes, dressing table and bedside tables. Carpet, ceiling light and radiator.
First Floor Landing (9'6 x 7'6)
Carpet and ceiling light. Leading to bedroom two.
Bedroom Two (13'8 x 15'2)
Velux window to the rear. Carpet, ceiling light and radiator. Under eaves storage. Leading to en-suite shower room.
En-Suite Shower Room (8'6 x 6'3)
Walk in shower, WC and wash hand basin. Carpet, radiator, ceiling light and extractor fan.
External
To the front of the property is a space hard landscaped front garden with parking for several cars. The driveway leads to the detached single garage. The hard landscaped rear garden is spacious and has established trees and shrubbery.
For more information about this property, please contact
Dewhurst Homes, PR3 on +44 1995 493950 * (local rate)
Disclaimer
Property descriptions and related information displayed on this page, with the exclusion of Running Costs data, are marketing materials provided by Dewhurst Homes, and do not constitute property particulars. Please contact Dewhurst Homes for full details and further information. The Running Costs data displayed on this page are provided by PrimeLocation to give an indication of potential running costs based on various data sources. PrimeLocation does not warrant or accept any responsibility for the accuracy or completeness of the property descriptions, related information or Running Costs data provided here.














































.png)
