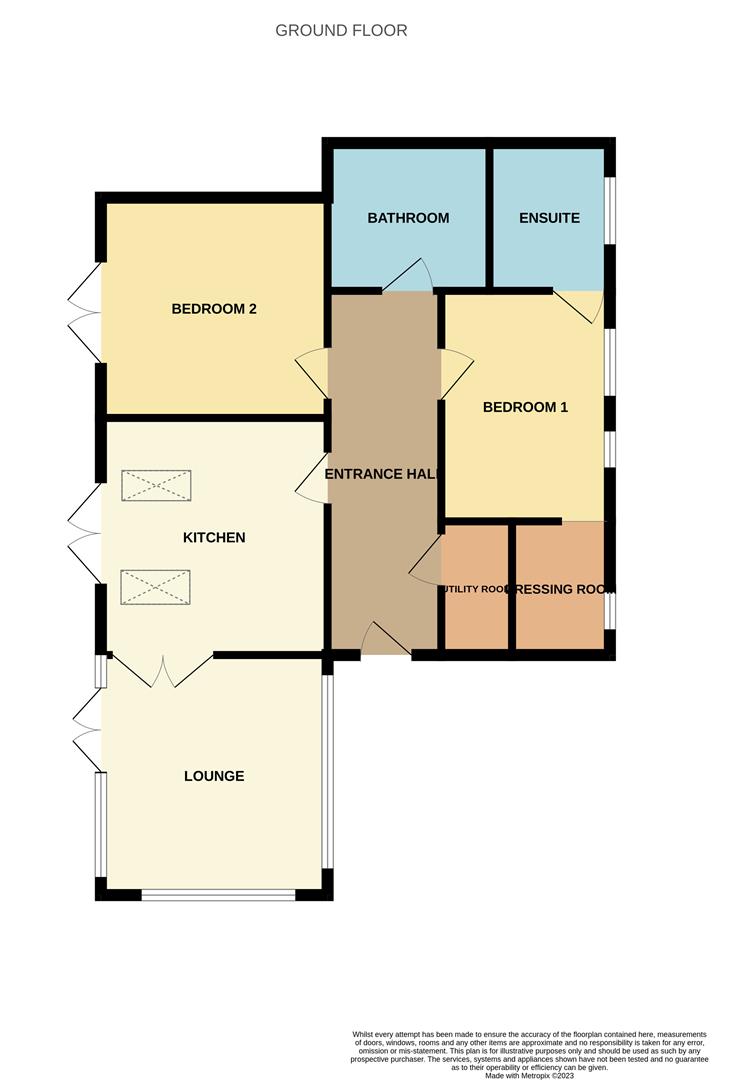Semi-detached bungalow for sale in Eaves Lane, Bucknall, Stoke-On-Trent ST2
* Calls to this number will be recorded for quality, compliance and training purposes.
Property features
- Beautifully positioned semi detached bungalow
- Sitting on A sizeable plot
- Open aspect views
- Large lounge/orangery
- Modern fitted kitchen/diner
- Two double bedrooms
- Dressing room & en-suite to the master bedroom
- Modern fitted bathroom
- Ample off road parking & long private driveway
- Part exchange considered
Property description
As pretty and picturesque as a postcard, this delightfully spacious semi detached bungalow sits on a sizeable plot in the most beautiful surroundings! Accessed down a sweeping private driveway the plot is framed with mature trees and lush green lawns. The accommodation on offer comprises a large lounge with multi fuel log burner, modern fitted kitchen/diner, utility, two double bedrooms, dressing room with en-suite to the master bedroom and a family bathroom. Externally, the property benefits from ample off road parking to the front. To the rear there is an Indian stone patio seating area, huge lawn framed with mature trees and a pretty brick built summer house. Located on the outskirts of Bucknall nestled in picturesque surrounding, the property is close to local amenities and access links to the main town centre of Hanley. Privacy with amazing views, come and admire it for yourself. Also part exchange considered. Call to book a viewing today.
Entrance Hall (5.99 x 1.20 (19'7" x 3'11"))
The property has a double glazed entrance door to the front aspect with hardwood flooring and radiator. Loft access hatch.
Utility
Fitted with work surface areas and coordinating wall and base storage cupboards. Plumbing and space for washing machine and dryer. Radiator.
Lounge (4.77 x 4.57 (15'7" x 14'11"))
A upvc construction with double glazed patio doors to the side and access door to the other side, coupled with windows to the side and rear aspect. Fitted with a multi fuel log burner and tiled flooring. Television point.
Kitchen/Diner (4.61 x 4.48 (15'1" x 14'8"))
A double glazed access door leads to the side garden and two Velux windows to the roof. Fitted with a range of wall and base storage units with inset stainless steel sink unit and side drainer. Coordinating work surface areas with partly tiled walls. Integrated appliances include fridge/freezer and dishwasher. Freestanding fitted electric oven with cooker hood above. Multi fuel burner and back boiler for heating of water. Tiled flooring and radiator. Space for table and chairs.
Bedroom One (4.03 x 3.60 (13'2" x 11'9"))
Two double glazed windows overlook the side aspect. Television point and radiator. Open access leads into the dressing room.
Dressing Room (2.02 x 1.99 (6'7" x 6'6"))
Two double glazed privacy windows overlook the side aspect. Fitted with a range of shelves, rails and drawers for storage. Radiator.
En-Suite (2.34 x 2.32 (7'8" x 7'7"))
Two double glazed privacy windows overlook the side aspect. Fitted with a suite comprising shower unit, low level W.C and vanity hand wash basin. Partly tiled walls and tiled flooring. Storage cupboard and radiator. Extractor fan.
Bedroom Two (4.34 x 2.95 (14'2" x 9'8"))
Double glazed patio doors lead out to the rear aspect. Fitted wardrobes. Laminate flooring and radiator.
Bathroom (2.37 x 2.33 (7'9" x 7'7"))
Fitted with a suite comprising bath with overhead shower head, low level W.C and wash hand basin. Tiled flooring and walls. Loft access hatch and storage cupboard. Ladder style towel radiator.
Exterior
The property is approached by a long, sweeping woodland driveway. The driveway is private and access is shared with next door. Directly outside the front of the property there is gravel and block paving for parking. To the the front there is a large Indian stone patio seating area and summerhouse. To the side, the garden is stepped down and open with next door. Laid mainly to lawn and framed with mature trees and sheds.
Summerhouse (2.85 x 2.64 (9'4" x 8'7"))
A brick built summerhouse with power and lighting and tiled flooring. Double glazed patio doors lead out to the front and a double glazed window to the side.
Agents Notes
Please be aware that we are advised by the sellers that there is a right of access with the adjoining property over the driveway and its maintenance costs are shared. The side garden, which is laid to lawn is not currently separated with any fencing. The property has no gas connection. The hot water and heating is provided by an electric immersion heater and multi fuel burners found in the lounge and kitchen.
Property info
For more information about this property, please contact
Dunn & Rate Estate Agents, ST2 on +44 1782 966474 * (local rate)
Disclaimer
Property descriptions and related information displayed on this page, with the exclusion of Running Costs data, are marketing materials provided by Dunn & Rate Estate Agents, and do not constitute property particulars. Please contact Dunn & Rate Estate Agents for full details and further information. The Running Costs data displayed on this page are provided by PrimeLocation to give an indication of potential running costs based on various data sources. PrimeLocation does not warrant or accept any responsibility for the accuracy or completeness of the property descriptions, related information or Running Costs data provided here.









































.png)