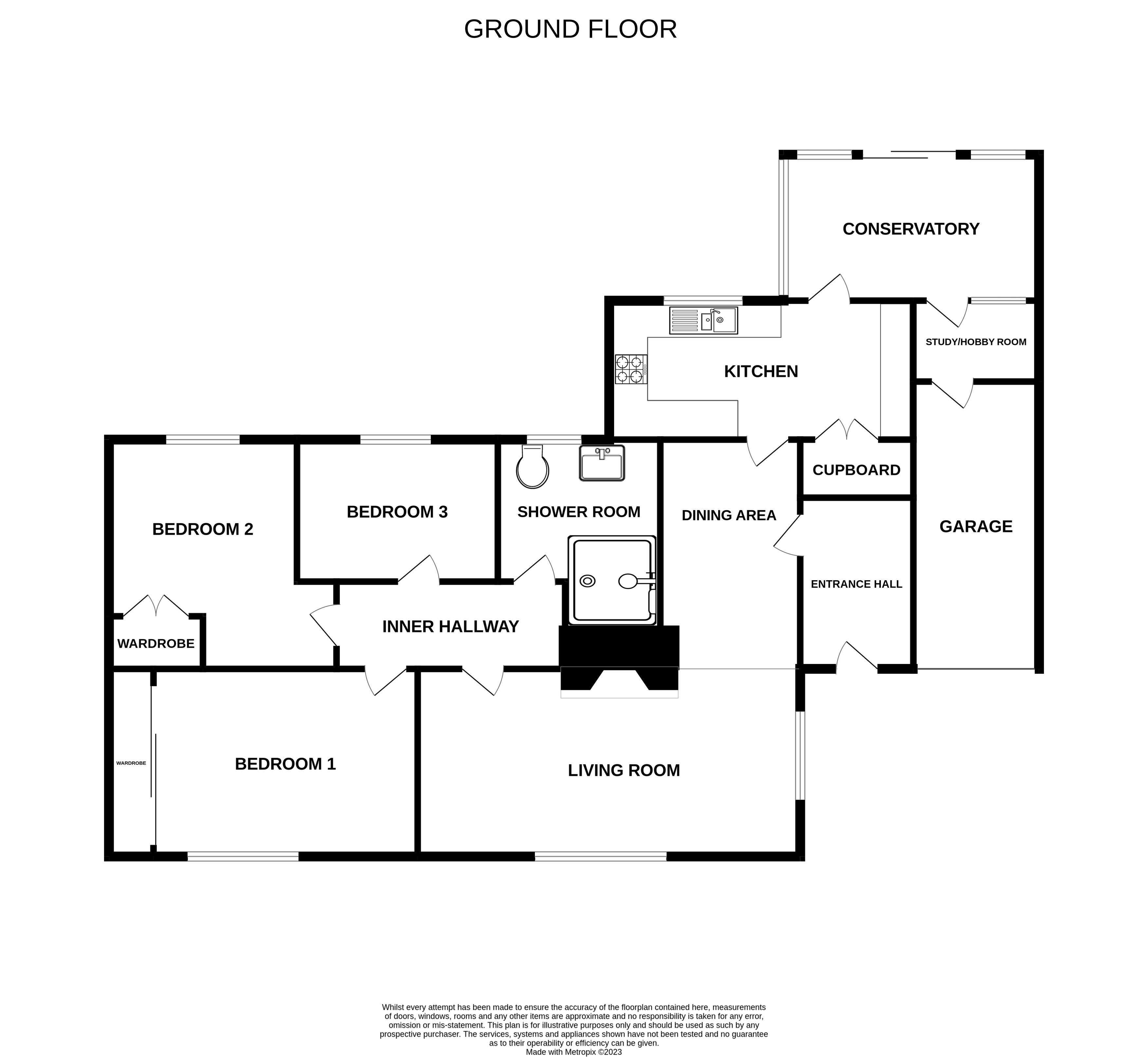Semi-detached bungalow for sale in Grosvenor Gardens, Bury St. Edmunds IP33
* Calls to this number will be recorded for quality, compliance and training purposes.
Property features
- Chain free
- Attached by 1 Room
- Garage
- Conservatory
- UPVC Double Glazing
- EPC rating: D
- Council Tax Band: C
Property description
Chain free 3 bedroom bungalow offering good sized versatile accommodation with conservatory. Garage, driveway and garden. Cul-de-Sac location being close to hospital with easy access to amenities and town centre
Martin & Co are delighted to offer for sale this chain free 3 bedroom bungalow offering good sized versatile accommodation with conservatory. Garage, driveway and garden. Cul-de-Sac location being close to hospital with easy access to amenities and town centre.
Accommodation comprises: Half glazed UPVC door opening to:
Entrance hall: 9' 03" x 4' 10" (2.82m x 1.47m) Radiator. Switch to open garage door (electric).
Dining area: 10' 07" x 9' 01" (3.23m x 2.77m) Radiator. Open plan to:
Living room: 17' 01" x 12' 00" (5.21m x 3.66m) Double aspect with UPVC double glazed windows to side and front. Feature brick fireplace with hearth. 2 x radiators.
Kitchen: 13' 10" x 7' 09" (4.22m x 2.36m) With range of wall and base units with worktop, tiled splashback and inset composite sink with drainer and mixer tap. Eye level double oven, gas hob and extractor over. Space/plumbing for washing machine and other appliance. Vinyl flooring. Heated towel rail. Larder/utility cupboard: 4' 04" x 4' 04" (1.32m x 1.32m) with power and light. UPVC double glazed window to rear aspect with glazed door opening to:
Conservatory: 14' 05" x 7' 01" (4.39m x 2.16m) Polycarbonate roof with blinds. UPVC double glazed windows and sliding patio door to garden.
Study/hobby room: 8' 08" x 6' 00" (2.64m x 1.83m) Obscured glazing. Cupboards. Door to garage.
Inner hallway: 7' 09" x 2' 08" (2.36m x 0.81m) Loft hatch with ladder (gas boiler is in the loft).
Bedroom one: 10' 10" x 10' 10" (3.3m x 3.3m) Range of sliding door wardrobes/closets with shelving and hanging rails. UPVC double glazed window to front aspect. Radiator.
Bedroom two: 12' 02" x 7' 05" (3.71m x 2.26m) With double door wardrobe/closet. Radiator. UPVC double glazed window to rear aspect.
Bedroom three: 9' 02" x 7' 05" (2.79m x 2.26m) UPVC double glazed window to rear aspect. Radiator.
Shower room: 10' 05" x 5' 02" (3.18m x 1.57m) Fully tiled with shower cubicle, electric shower and glass door. Vanity wash basin with mirror above and cupboard under. Low level WC. Heated towel rail. Vinyl flooring. Obscured UPVC double glazed window to rear aspect.
Garage: 15' 08" x 8' 11" (4.78m x 2.72m) With electric garage door, power and light.
Outside: Front garden retained by hedges with lawn and driveway. Fully enclosed rear garden mainly laid to lawn with established planted borders, patio and shed.
Additional information: Council Tax Band: C (approx. £1814.67 per annum)
Local Authority: West Suffolk Council
Mains water, drainage, gas and electricity connected (not tested)
Currently tenanted in rolling periodic tenancy - tenant would stay if feasible.
Vacant Possession can be offered on Completion - chain free
energy performance rating: D A full copy of the report can be obtained from the Sales Agent or from:
Viewing arrangements: Strictly by appointment with the Sales Agent, Martin & Co. Please call to arrange a mutually convenient time.
Directions: From our office on Angel Hill turn right onto Churchgate Street then at top left onto Guildhall Street. At T junction turn right onto Westgate Street then straight across double roundabout onto Out Westgate. At traffic lights turn left onto Vinery Road and continue up the hill then turn right onto Grosvenor Gardens.
Location: Bury St Edmunds is an attractive medieval market town, with a desirable range of educational and cultural amenities, including the Cathedral, and an array of other denominational churches, Theatre Royal, Abbey Gardens, cinemas, rail station, shops and schools. Stansted Airport and London are access via A14/A11 and there is easy access to the East Coast and local towns of Cambridge, Norwich and Ipswich.
For more information about this property, please contact
Martin & Co Burys St Edmunds, IP33 on +44 1284 628892 * (local rate)
Disclaimer
Property descriptions and related information displayed on this page, with the exclusion of Running Costs data, are marketing materials provided by Martin & Co Burys St Edmunds, and do not constitute property particulars. Please contact Martin & Co Burys St Edmunds for full details and further information. The Running Costs data displayed on this page are provided by PrimeLocation to give an indication of potential running costs based on various data sources. PrimeLocation does not warrant or accept any responsibility for the accuracy or completeness of the property descriptions, related information or Running Costs data provided here.
























.png)
