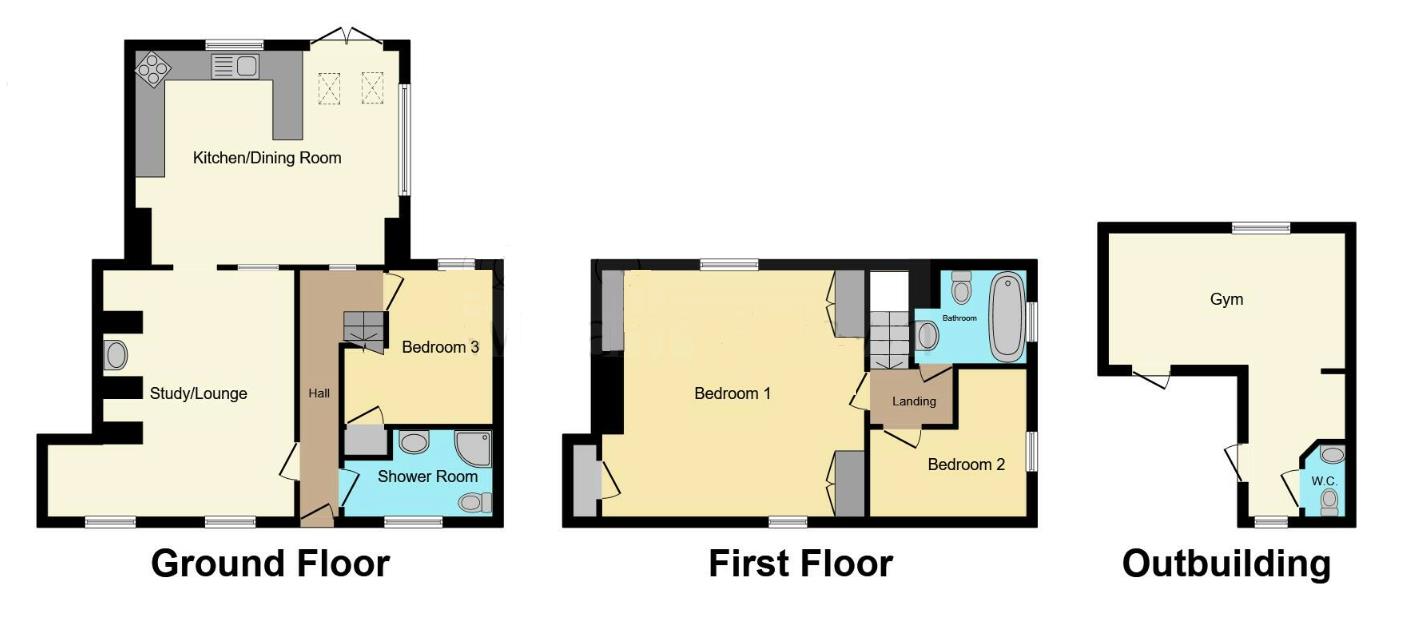Semi-detached house for sale in Bridge Street, Great Bardfield, Braintree, Essex CM7
* Calls to this number will be recorded for quality, compliance and training purposes.
Property features
- Grade Two Listed Thatch Cottage
- Three Bedrooms
- Kitchen/Dining Room
- Living Room With Study Area
- Shower Room & Family Bathroom
- Approximately 120ft Rear Garden
- Outbuilding With W.C
- Character Features Throughout
- Walking Distance To All Local Amenities
- Desirable Village Location
Property description
Daniel Brewer are pleased to market this Grade II Listed, 16th Century three bedroom semi-detached thatched cottage. The property boasts an abundance of character features throughout with an imposing old brick fireplace. In brief the accommodation on the ground floor comprises:- entrance hall, living room with opening into study area, kitchen/dining room, shower room and bedroom three. On the first floor there are two further bedrooms and a bathroom. Externally the property benefits from a secluded rear garden, timber framed outbuilding with W.C and further timber shed.
Great Bardfield is a quintessential village which enjoys a strong community along with an excellent range of village amenities including a co-op, two public houses, a country cafe and a thriving infant/primary school. This part of North Essex offers fantastic Bridal and footpaths over some of the most idyllic countryside. A unique benefit includes The Blue Egg Farm Shop and Bardfield Montesorri Day Nursery.
Entrance Hall
Entered via front door, ceiling mounted light fitting, doors leading to:-
Kitchen/Diner (5.23 x 4.17 (17'1" x 13'8"))
Window to rear aspect, French Doors to rear aspect leading to garden, window to side aspect, two Velux windows, fitted with a range of eye and base level units with working surface over, one and a half stainless steel sink and drainer unit with mixer tap over, induction hob, built in double oven, space for fridge freezer, dishwasher and washing machine, various inset spotlights, radiator, various power points.
Living Room With Study Area (4.90 x 2.95 (16'0" x 9'8"))
Two windows to front aspect, window into kitchen/diner, brick Inglenook fireplace with brick hearth and wood burner, to each side of the fireplace are deep recesses for television & wood store, study area, radiator, solid oak flooring, various wall mounted light fittings.
Shower Room (2.90 x 1.57 (9'6" x 5'1"))
Obscure glazed window to front aspect, pedestal hand wash basin, low level WC, fully tiled shower cubicle, heated towel rail, tiled flooring.
Bedroom Three (2.97 x 2.92 (9'8" x 9'6"))
Window to rear aspect, radiator, various power points, ceiling mounted light fitting, wardrobe, storage cupboard.
First Floor Landing
Access to loft, doors leading to:-
Bedroom One (5.21 x 4.80 (17'1" x 15'8"))
Windows to front & rear aspect, two custom built double wardrobes, exposed chimney breast & built in cupboard, radiator, various inset spot lights.
Bedroom Two (3.05 x 1.93 (10'0" x 6'3"))
Window to side aspect, built in wardrobe, radiator, ceiling mounted light fitting.
Family Bathroom
Window to side aspect, built in wardrobe, radiator, wooden flooring, ceiling mounted light fitting.
Rear Garden
The rear garden measures 120ft approximately and provides a high degree of privacy and seclusion. At the rear of the property there are two garden sheds. The gardens have been landscaped to a high standard with a patio and lawn area, a selection of mature trees and fruit trees with well stocked shrubs. There is also an outside electrical point & tap.
Gym/Office
Windows to rear and front aspect, a great space currently set up as a gym, but perfect for home office, games room or bar. Separate low level WC & wash hand basin.
Property info
For more information about this property, please contact
Daniel Brewer, CM6 on +44 1371 829083 * (local rate)
Disclaimer
Property descriptions and related information displayed on this page, with the exclusion of Running Costs data, are marketing materials provided by Daniel Brewer, and do not constitute property particulars. Please contact Daniel Brewer for full details and further information. The Running Costs data displayed on this page are provided by PrimeLocation to give an indication of potential running costs based on various data sources. PrimeLocation does not warrant or accept any responsibility for the accuracy or completeness of the property descriptions, related information or Running Costs data provided here.







































.jpeg)
