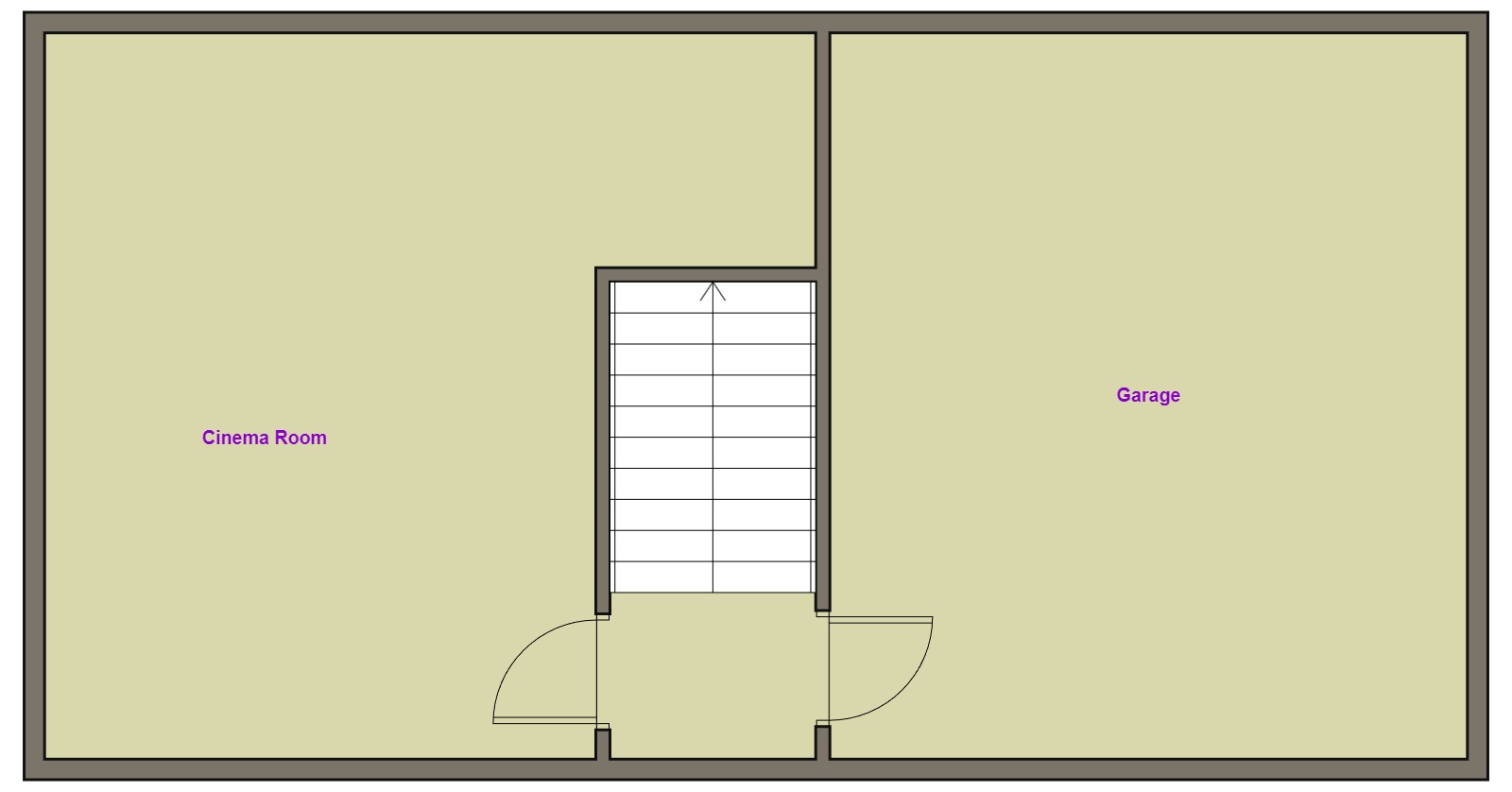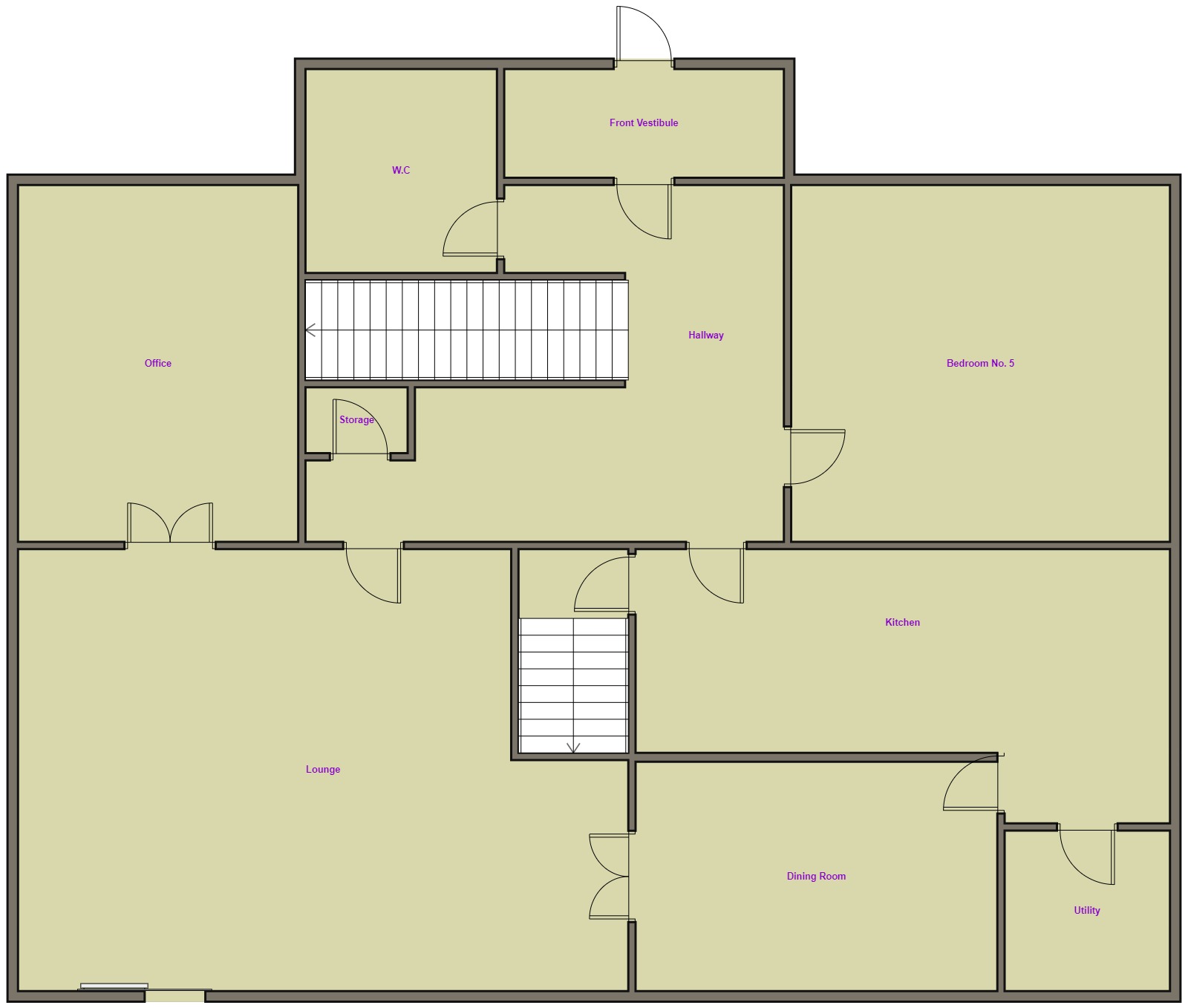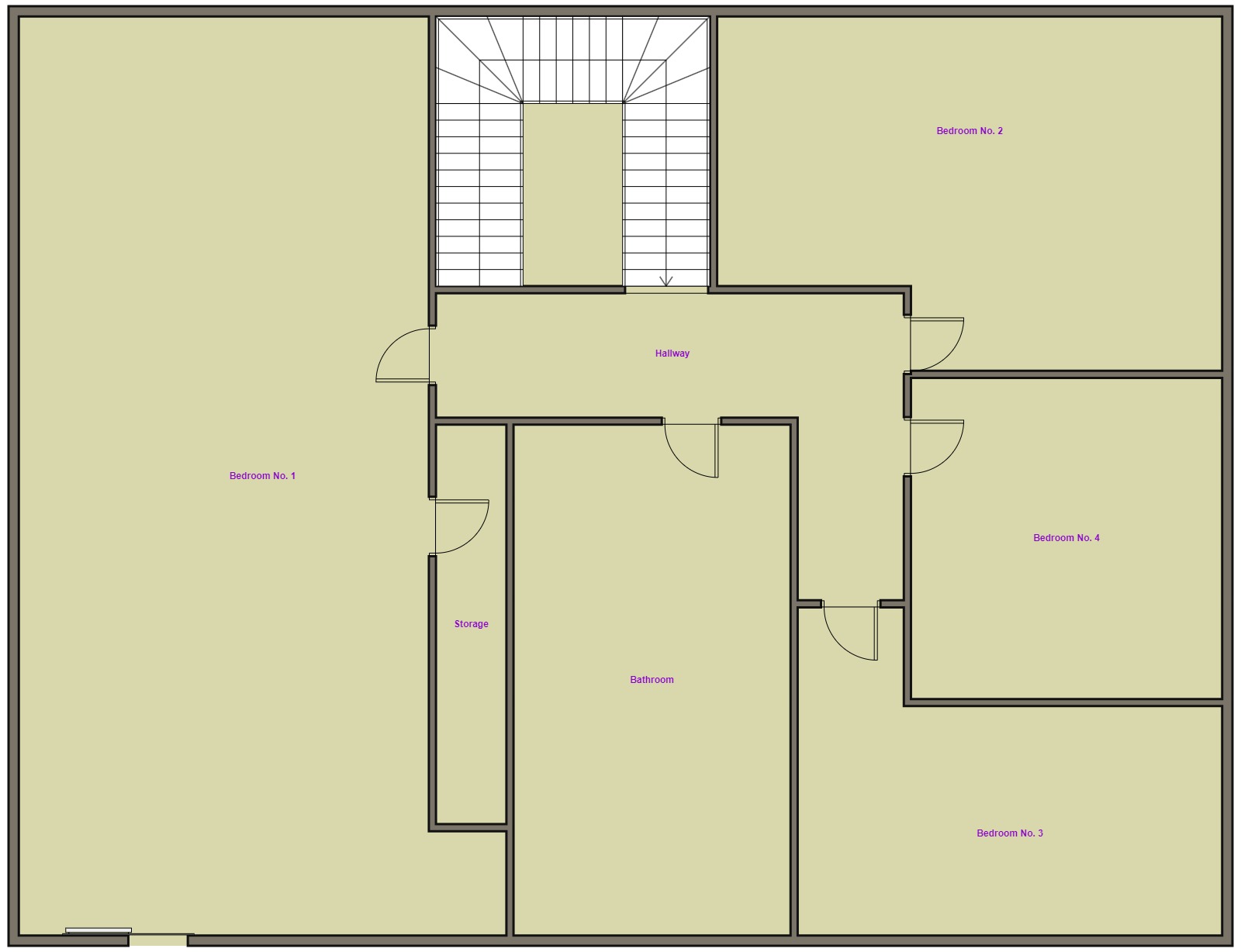Detached house for sale in Mill Road, Riggend ML6
* Calls to this number will be recorded for quality, compliance and training purposes.
Property description
The upper level accommodates three double bedrooms and a generous size single with the master boasting excellent storage and French doors leading out to a balcony over looking the rear. The upper level is complete with a stunning family bathroom comprising of a 4 piece free standing bath suite with separate walk in shower. The basement level accommodates a further public room which is currently being used as a cinema. The basement level also gives access to the single integral garage. The property benefits from fully double glazing. Externally the property sits on a beautiful plot with a large landscaped garden to the rear. There is a driveway running adjacent to the property with ample off street parking to the rear. Viewing is essential to fully appreciate the accommodation on offer on this stunning detached villa which is in truly walk in condition.
• Hallway
• Loung 20’04” x 12’03”
• Dining Room 11’08” x 8’02”
• Kitchen 15’00” x 12’00
• Utility
• Office 11’05” x 8’09”
• Bedroom No. 5 11’05” x 8’09”
• Cinema
• W.C
• Bedroom No. 1 26’02” x 8’09”
• Bedroom No. 2 13’06” x 10’06”
• Bedroom No. 3 13’01” x 7’04”
• Bedroom No. 4 9’05” x 7’06”
• Bathroom
Property info
For more information about this property, please contact
Village Estates, G67 on +44 1236 793021 * (local rate)
Disclaimer
Property descriptions and related information displayed on this page, with the exclusion of Running Costs data, are marketing materials provided by Village Estates, and do not constitute property particulars. Please contact Village Estates for full details and further information. The Running Costs data displayed on this page are provided by PrimeLocation to give an indication of potential running costs based on various data sources. PrimeLocation does not warrant or accept any responsibility for the accuracy or completeness of the property descriptions, related information or Running Costs data provided here.















































.png)