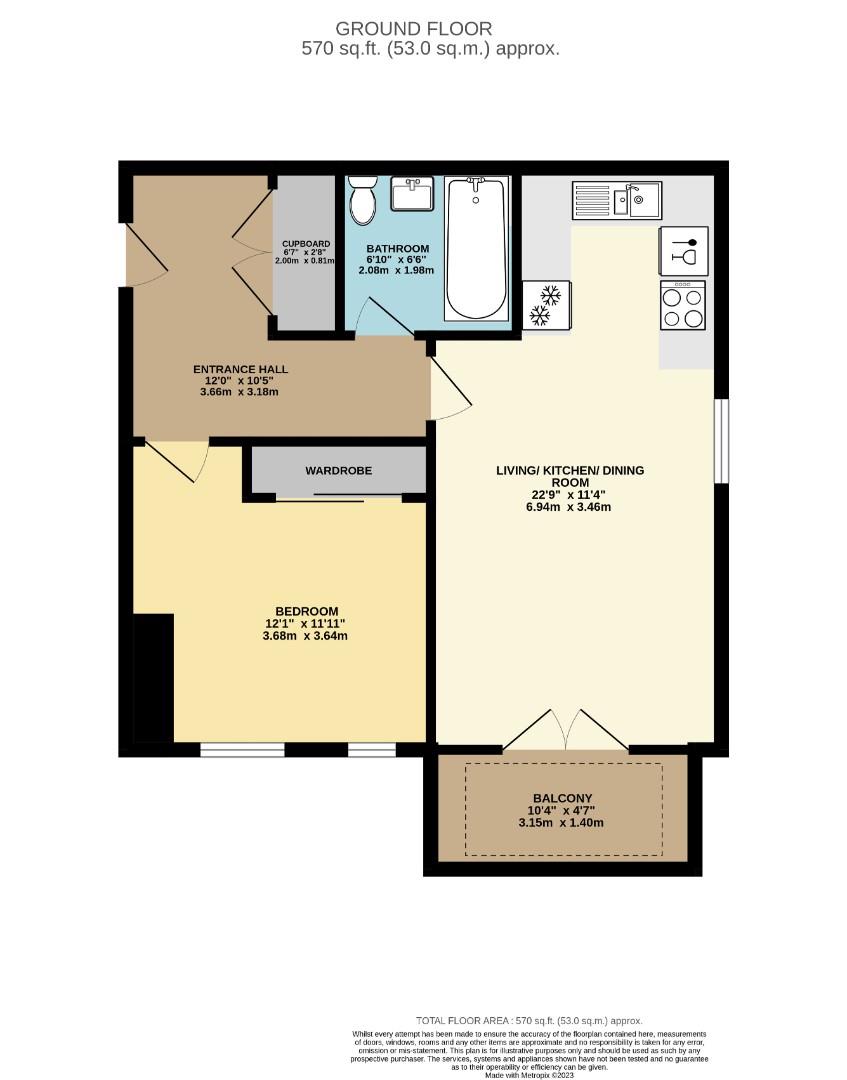Flat for sale in Wyre Crescent, St. Neots PE19
* Calls to this number will be recorded for quality, compliance and training purposes.
Property features
- Stunning FIrst Floor Apartment
- Exclusive Building Of Just Four Apartments
- One Large Doube Bedroom With Built In Wardrobes And Air Conditioning
- Bright and Spacious Open Plan Kitchen/ Living/ Dining Room With Air Conditioning
- Gorgeous Bathroom With Upgraded Full Height Porcelain Tiling
- Vastly Upgraded Kitchen Units With Quartz Work Surfaces And Integrated Appliances
- Fantastic Rental Opportunity/ Buy To Let Investment
- Fantastic Built In Storage
- EPC - B So Extremely Energy Efficient To Reduce Costs
- Allocated Parking And Secure Bicycle Storage Shed
Property description
***stunning one bedroom luxury apartment with balcony, parking and offered for sale with no upward chain***
**ideal first purchase or buy to let investment**
Latcham Dowling Estate Agents are delighted to offer for sale this 'nearly new', bright and spacious first floor apartment, situated in a great location and within easy reach of the mainline train station and completed in 2022 by the extremely popular CALA Homes, finished to an exceptional specification throughout and boasting a host of upgrades including a vastly upgraded kitchen with high end appliances and upgraded quartz work surfaces and controllable LED under plinth lighting, full height tiling to the bathroom, 'Amtico lvt' flooring and chrome sockets and usb switches. In addition, there is remote controlled Air Conditioning to both the living area and bedroom, a lovely balcony with views over the countryside beyond, an allocated parking space and a separate bicycle storage shed. Viewing is essential to fully appreciate the style and quality of this gorgeous apartment.
Entrance Via
Communal entrance with secure entry phone system and serving just two first floor apartments.
Entrance Hall (3.66m max x 3.18m max (12'0 max x 10'5 max))
A double glazed composite style door leads to an extremely spacious 'L' shaped entrance hall with contemporary white panel doors to the bedroom, bathroom and open plan kitchen/ living/ dining room, twin doors to a large walk in storage cupboard (measuring 6'7 x 2'8 and with power, lighting and built in shelved storage), 'Amtico lvt' flooring )extending through to the bedroom and living area, radiator and inset spotlights to ceiling.
Living/ Kitchen/ Dining Room (6.93m x 3.45m max (22'9 x 11'4 max))
A bright and airy dual aspect space with a double glazed window to the side and double glazed French doors opening out to the lovely balcony, two radiators, high and low level TV connection points, 'Amtico lvt' flooring throughout, inset spotlights to ceiling and a wall mounted remote controlled Air Conditioning Unit. The kitchen area offers a range of upgraded high and base level units (all with soft close doors and remote controlled LED under plinth lighting) with upgraded quartz work surfaces and splash backs over and incorporating a one and a half bowl sink with integrated drainer and mixer tap over, built in electric oven and hob with chimney style extractor over, integrated dishwasher, fridge and freezer, inset spotlights to ceiling and upgraded chrome socket with usb connections.
Bedroom (3.68m x 3.63m (12'1 x 11'11))
Two double glazed windows to front, radiator and a large built in double wardrobe (measuring 7'2 x 2'2), wall mounted remote controlled Air Conditioning unit, 'Amtico lvt' flooring, inset spotlights to ceiling and two upgraded bedside sockets booth with usb connections.
Bathroom (2.08m x 1.98m (6'10 x 6'6))
A stunning bathroom suite with upgraded full height porcelain tiling to all four walls and comprising of a close coupled WC, pedestal mounted wash hand basin with mixer tap over and a panel bath with mixer tap and shower attachment over and a glass shower screen, large heated towel rail, inset spotlights to ceiling, tiling to floor and extractor fan.
Balcony (3.18m x 1.40m (10'5 x 4'7))
With a metal and glass balustrade and offering views over the countryside beyond.
Outside
The apartment benefits from one allocated parking space and access to a secure bicycle storage shed, separate bin store and there are various visitor parking spaces available.
Agents Note
The lease has approximately 997 years remaining and there is an annual service of £882, in addition to a 'Peppercorn' Ground Rent of £1.00 per year and an 'Estate Charge' of £250 per year (however, this is only payable once the developer has left the site completely).
Property info
For more information about this property, please contact
Latcham Dowling, MK44 on +44 1480 576800 * (local rate)
Disclaimer
Property descriptions and related information displayed on this page, with the exclusion of Running Costs data, are marketing materials provided by Latcham Dowling, and do not constitute property particulars. Please contact Latcham Dowling for full details and further information. The Running Costs data displayed on this page are provided by PrimeLocation to give an indication of potential running costs based on various data sources. PrimeLocation does not warrant or accept any responsibility for the accuracy or completeness of the property descriptions, related information or Running Costs data provided here.


























.png)
