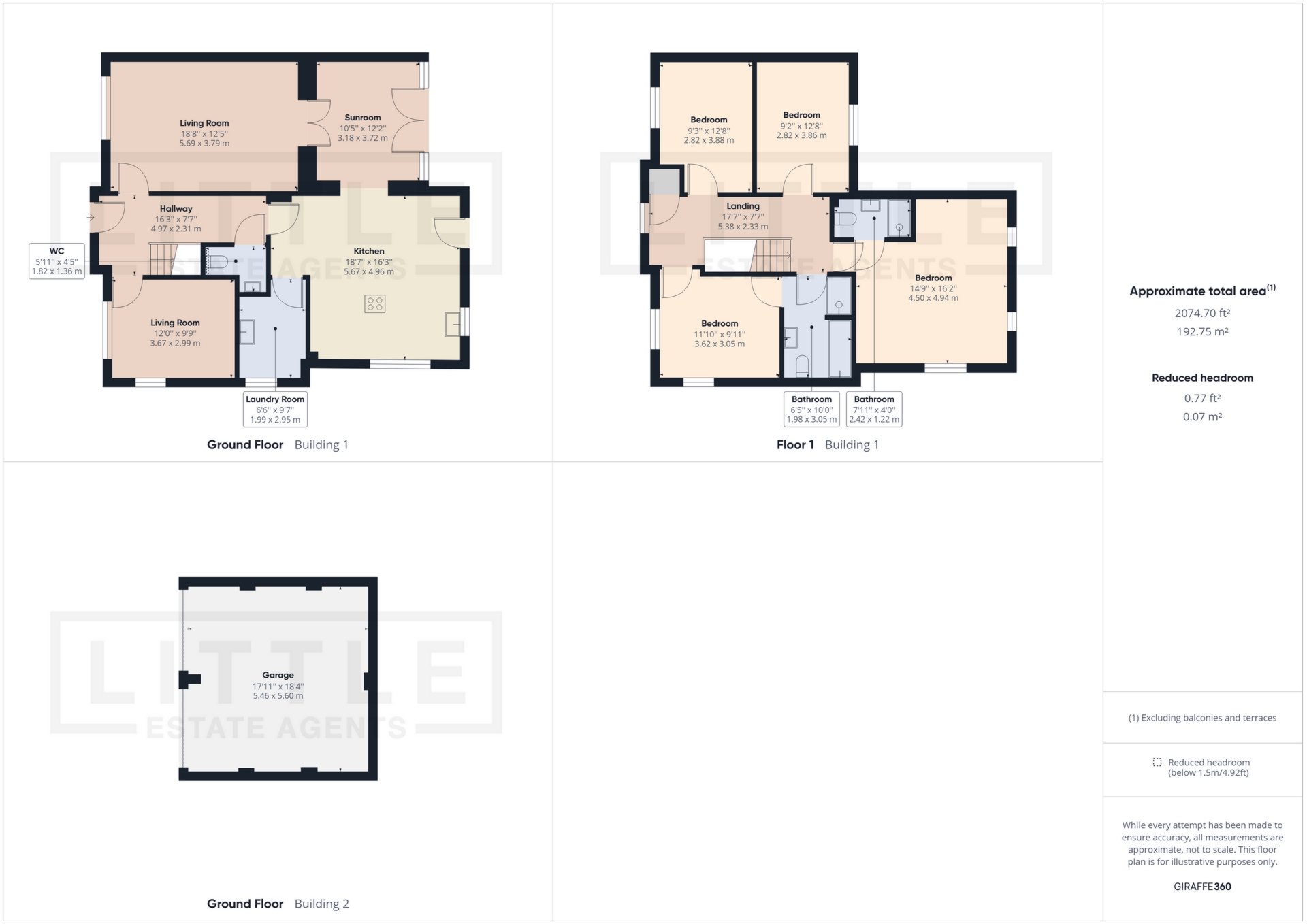Detached house for sale in Linby Way, St. Helens WA9
* Calls to this number will be recorded for quality, compliance and training purposes.
Property features
- Council Tax Band - E
- EPC - C
- Modern Detached House
- Four very Spacious Bedrooms
- Stunning Kitchen Diner With Central Island
- En Suite To Master & Built In Wardrobes
- Amazing Country Views To Front
- Sun Room & Home Office
- Utility Room & Ground Floor Cloaks / WC
- Detached Double Garage & Driveway
Property description
Detailed Description
***A stunning detached family home with spacious rooms throughout. Picturesque country views to the front, A lovely secluded spot!***
Little Estate Agents are proud to bring to the market such a wonderful family home. Not many properties out there can boast the views that this home has, as you turn into the cul-de-sac it really does give off such an open, country vibe and being able to look out onto the countryside each day is priceless! The home has been immaculately kept by its current owner, the rooms throughout are all great sizes and the flow of the home is fabulous too. There have been some great additions, the large family kitchen with central island is a wonderful feature, and solar panels have been added to keep those ever increasing energy bills to a minimum. In brief, the property comprises; Entrance hall with stair access, a cleverly designed under stairs storage unit, handy cloakroom/WC, a very spacious lounge, home office with views of the countryside, a very well sized and well equipped family kitchen diner, utility room and the sun room. To the first floor are four bedrooms, all brilliant sizes, the master in particular is so spacious and has built in wardrobes and its own en suite shower room. The main bathroom is a four piece, and is in a Jack & Jill style with additional door into the front bedroom. The gardens are well kept, to the front is a lawn and stone area with mature hedging for privacy, the rear is lawned with both paved and decked seating areas. There is a lengthy sweeping driveway leading to the detached double garage, the garage again being such a good size. A viewing of this home is simply essential to take in not just its size and style, but its perfect, tranquil location!
Property info
Floor Plan 1 View original

Floor Plan 2 View original

Floor Plan 3 View original

Floor Plan 4 View original

Floor Plan 5 View original

For more information about this property, please contact
Little Estate Agents, WA10 on +44 1744 357590 * (local rate)
Disclaimer
Property descriptions and related information displayed on this page, with the exclusion of Running Costs data, are marketing materials provided by Little Estate Agents, and do not constitute property particulars. Please contact Little Estate Agents for full details and further information. The Running Costs data displayed on this page are provided by PrimeLocation to give an indication of potential running costs based on various data sources. PrimeLocation does not warrant or accept any responsibility for the accuracy or completeness of the property descriptions, related information or Running Costs data provided here.










































.png)
