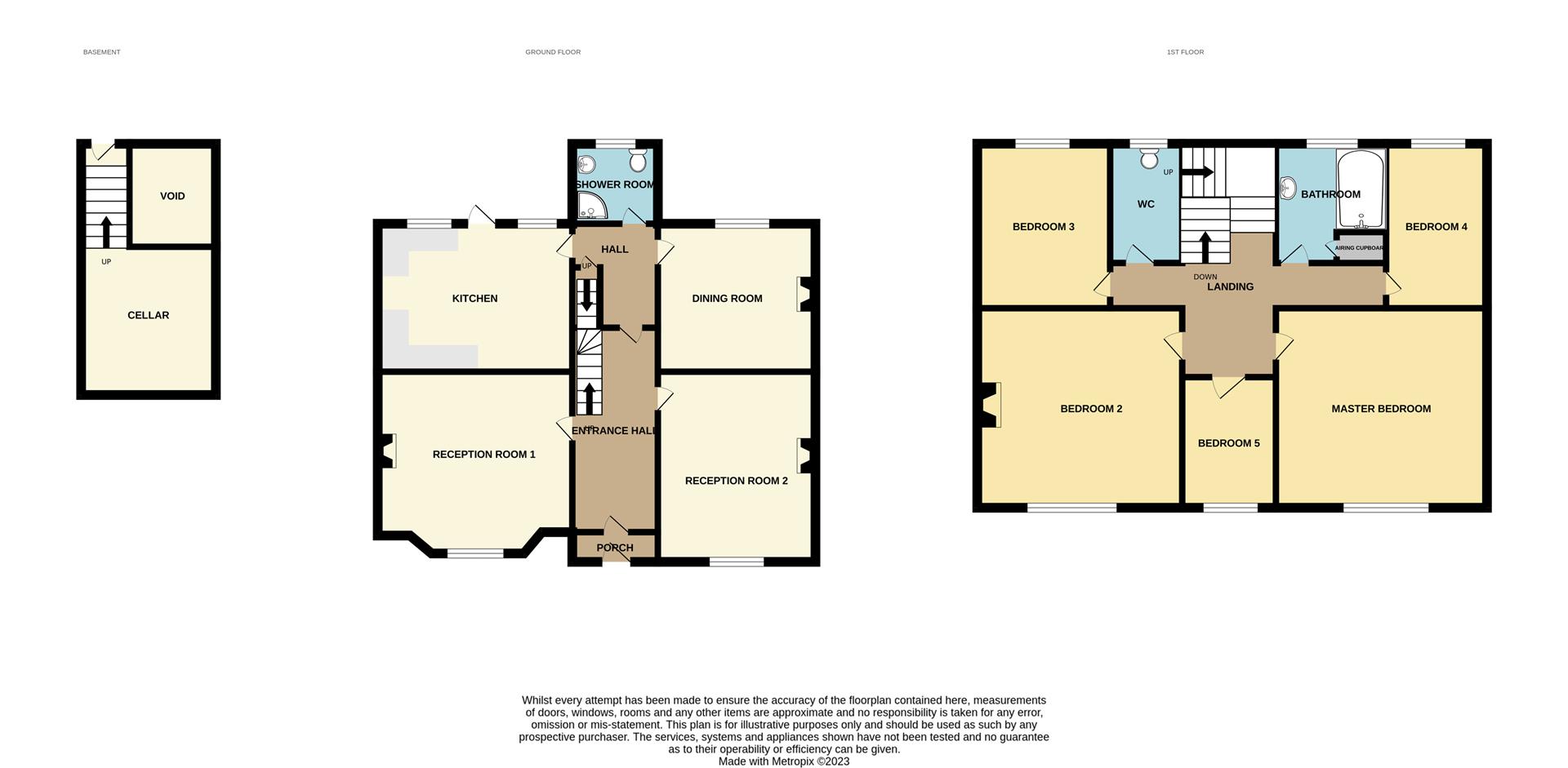Semi-detached house for sale in Chapel Street, Hyde SK14
* Calls to this number will be recorded for quality, compliance and training purposes.
Property features
- Five Well-Proportioned Sized Bedrooms
- Larger Than Average Hallway
- Character Features Throughout
- In Need Of Modernisation
- Close to Transport Links
- Close to All Other Desired Local Amenities
- No Forward Vendor Chain
Property description
W.C. Dawson & Son are pleased to welcome to the market with No Forward Vendor Chain, this magnificent period property comprising of a variety of character features which is offered to the market, suitable for a growing family.
The property itself comprises of a porch, entrance hallway, 2 reception rooms, dining room, fitted kitchen, shower room, 5 bedrooms, WC, family bathroom and cellar. It is situated within close proximity to Hyde town centre along with local schools, transport links, supermarkets and motorway links.
Viewing is highly recommended to view this beautiful character
The Accommodation Comprises:
Ground Floor
Porch (1.7 x 1.5 (5'6" x 4'11"))
Larger than average entrance hallway that leads to the following rooms.
Reception Room 1 (4.4 x 4.3 (14'5" x 14'1"))
Carpets, electric heater, upVC double-glazing and a fitted radiator.
Reception Room 2 (4.2 x 5.4 (13'9" x 17'8"))
Fitted carpet, electric heater, uPVC double-glazing and fitted radiator.
Dining Room (3.8 x 3.9 (12'5" x 12'9"))
Fitted carpet, uPVC double-glazed and fitted radiator.
Shower Room (1.8 x 1.7 (5'10" x 5'6"))
Shower cubicle, vinyl type flooring, low-level WC and wash hand basin.
Kitchen (4.2 x 4 (13'9" x 13'1"))
Fitted with built-in units, laminate type flooring, uPVC double-glazing, fitted radiator.
Lower Ground Floor
Cellar (1.7 x 4.7 (5'6" x 15'5"))
Suitable for storage of household items.
First Floor
Landing
Larger than average that leads to the following rooms.
Master Bedroom (4.4 x 4.3 (14'5" x 14'1"))
Fitted carpet, uPVC double-glazing and fitted radiator.
Bedroom 2 (4.2 x 4.3 (13'9" x 14'1"))
Fitted carpet, uPVC double-glazing and fitted radiator.
Bedroom 3 (3 x 3.9 (9'10" x 12'9"))
Integrated storage, fitted carpet, uPVC double-glazing and fitted radiator.
Bedroom 4 (2.4 x 3.9 (7'10" x 12'9"))
Built-in storage, fitted carpet, uPVC double-glazing and fitted radiator.
Bedroom 5 (1.7 x 2.7 (5'6" x 8'10"))
Fitted carpet, uPVC double-glazing and fitted radiator.
Family Bathroom (1.7 x 2.6 (5'6" x 8'6"))
Electric shower over bath, low-level hand wash basin, built-in storage, vinyl type flooring, uPVC double-glazing and fitted radiator.
Wc (0.9 x 2.7 (2'11" x 8'10"))
Vinyl type flooring, uPVC double-glazing and fitted radiator.
Externally
Good size rear garden for a growing family, hard surface flooring and mature shrubs.
There is also on-street parking.
Tenure
The Tenure of the property is Freehold - Solicitors to confirm.
Council Tax
Council Tax Band "D".
Viewings
Strictly by appointment with the Agents.
Property info
For more information about this property, please contact
WC Dawson & Son, SK15 on +44 161 937 6395 * (local rate)
Disclaimer
Property descriptions and related information displayed on this page, with the exclusion of Running Costs data, are marketing materials provided by WC Dawson & Son, and do not constitute property particulars. Please contact WC Dawson & Son for full details and further information. The Running Costs data displayed on this page are provided by PrimeLocation to give an indication of potential running costs based on various data sources. PrimeLocation does not warrant or accept any responsibility for the accuracy or completeness of the property descriptions, related information or Running Costs data provided here.






















.png)

