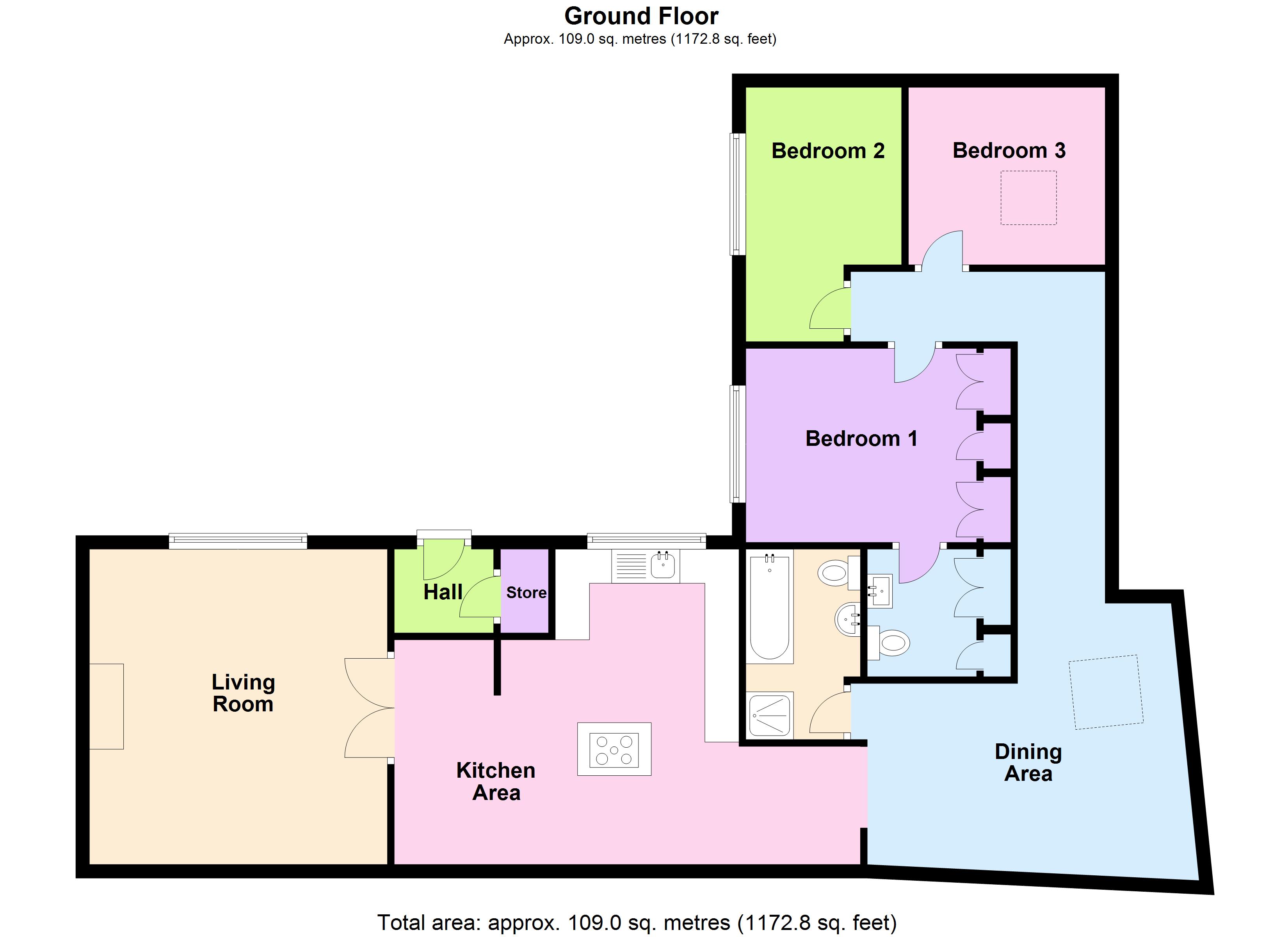Detached bungalow for sale in Chapel Fold, Wibsey, Bradford BD6
* Calls to this number will be recorded for quality, compliance and training purposes.
Property features
- £10,000 cash back on completon
- Detached character bungalow
- Three bedrooms
- Two reception rooms
- Well presented throughout
- Enclosed gardens
- Off-road parking
- Quirky layout
- Ideal for entertaining!
- No chain
Property description
**£10,000 cash back on completion** ** spacious, detached character property ** three bedrooms & two reception rooms ** quirky, character features ** great entertaining space ** Whitney's are pleased to offer for sale this spacious family home, located in a sought-after part of Wibsey. Well presented throughout. Available with no chain.
**£10,000 cash back on completion** ** detached bungalow ** spacious character property ** three bedrooms & two reception rooms ** great entertaining space ** price reduced** Whitney's are pleased to offer for sale this spacious family home, located in a sought-after position in Wibsey, amongst other character properties. Well presented throughout and benefitting from a good degree of privacy, private parking and an enclosed garden. Available with no chain and briefly comprising of: Entrance Hall, Utility Cupboard, Dining-Kitchen, Lounge, Dining Room, Three Bedrooms, Master with Ensuite WC/Dressing Room, Bathroom, Gardens & Parking. Located within easy walking distance of local schools and village amenities, and well presented throughout.
Entrance hall Karndean flooring, double doors to the kitchen and a door to a Utility cupboard.
Utility A useful cupboard providing washing machine plumbing and additional storage space.
Kitchen/breakfast room 22' 4" narrowing to 16' 1" x 15' 3" (6.81m x 4.65m) A spacious open plan kitchen area, fitted with a good range of base and wall units, island unit housing a five-ring gas hob, laminated work surfaces and splashback wall tiling. Electric oven, plumbing for a dishwasher and a stainless steel sink and drainer. Inset ceiling spotlights, central heating radiator and a window to the front elevation.
Lounge 15' 2" x 14' 4" (4.62m x 4.37m) Window to the front elevation, central heating radiator and a pebble style electric fire set in a marble surround. Double doors to the kitchen.
Dining room 13' 6" x 15' 2" (4.11m x 4.62m) Inset ceiling spotlights, large Velux window and Karndean flooring. A corridor leads from the Dining Room to the Bedrooms.
Bedroom one 12' 5" x 9' 4" (Measurement taken from the wardrobe fronts) (3.78m x 2.84m) Wall to wall fitted wardrobes with integrated downlights, window to the front elevation, central heating radiator and a door to the WC.
WC/dressing room 8' 2" x 4' 10" (measurement taken from the wardrobe fronts)(2.49m x 1.47m) Modern push button WC and a rectangular washbasin with storage below. Wall to wall fitted wardrobes with integrated downlights.
Bedroom two 12' 2" x 8' 7" (3.71m x 2.62m) Window to the front elevation and a central heating radiator.
Bedroom three 8' 9" x 8' 7" (2.67m x 2.62m) Currently used as a dressing room but can accommodate a double bed. Velux window and a central heating radiator.
Bathroom A four piece bathroom suite comprising of a shower cubicle with a thermostatic rainfall shower, panelled bath with centre taps, push-button WC and a washbasin with storage below. Extractor fan and a chrome heated towel rail.
External To the front of the property is an enclosed lawned garden with mature shrubs, flowerbed and a high fence boundary. A path to the side leads to a garden shed at the rear. A private parking area close by provides parking for two to three cars.
Property info
For more information about this property, please contact
Whitney's Estate Agents Ltd, BD14 on +44 1274 978304 * (local rate)
Disclaimer
Property descriptions and related information displayed on this page, with the exclusion of Running Costs data, are marketing materials provided by Whitney's Estate Agents Ltd, and do not constitute property particulars. Please contact Whitney's Estate Agents Ltd for full details and further information. The Running Costs data displayed on this page are provided by PrimeLocation to give an indication of potential running costs based on various data sources. PrimeLocation does not warrant or accept any responsibility for the accuracy or completeness of the property descriptions, related information or Running Costs data provided here.


































.png)
