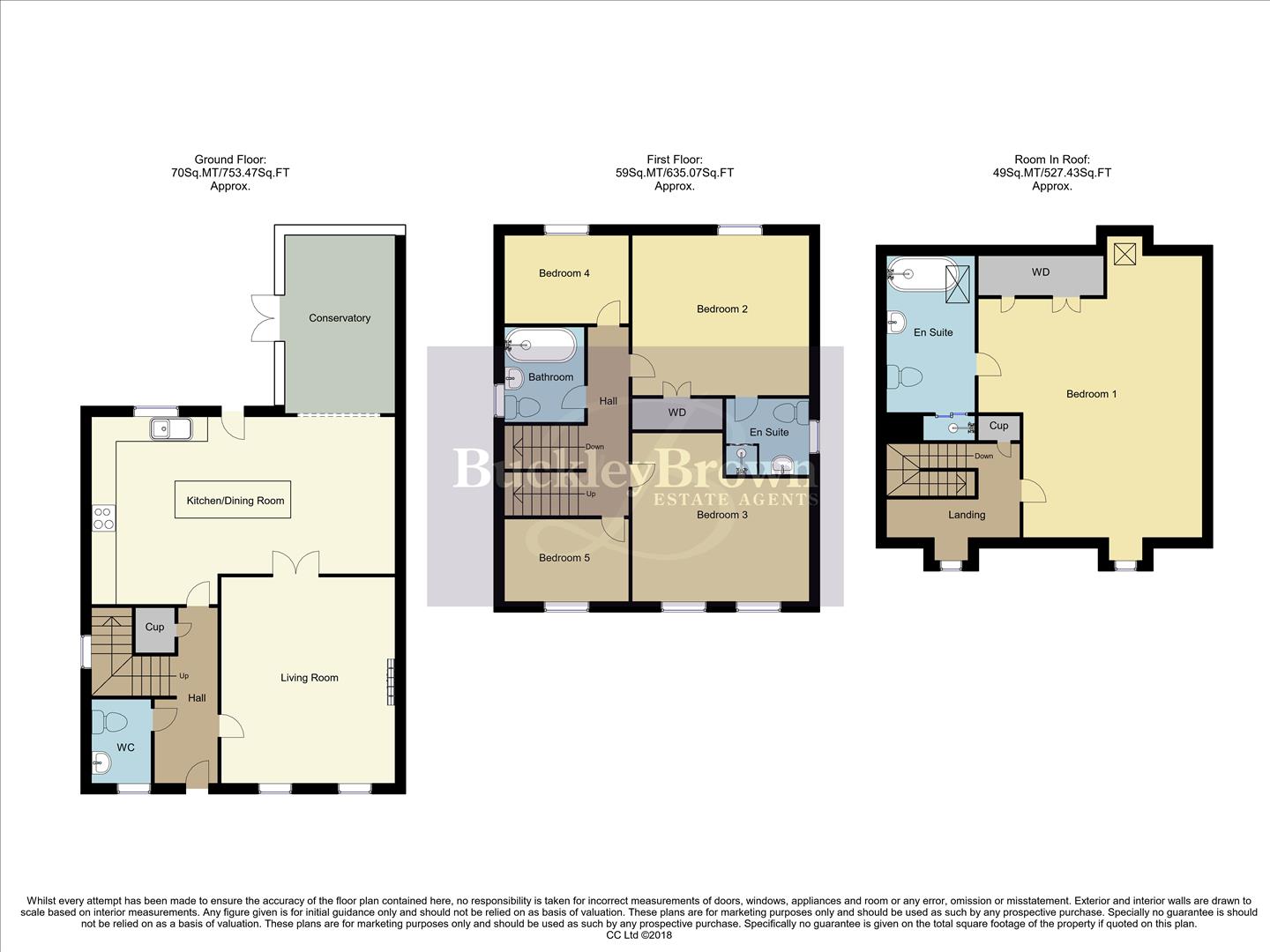Detached house for sale in Sorrel Drive, Kirkby-In-Ashfield, Nottingham NG17
* Calls to this number will be recorded for quality, compliance and training purposes.
Property description
Too good to miss!.. Just wait until you set your eyes upon this incredible five-bedroom, three-storey detached family home in the popular area of Kirkby-In-Ashfield. This beautifully maintained property offers spacious and modern accommodation throughout, and lends itself perfectly to growing families. The location is terrific too, being conveniently situated nearby to excellent shops, amenities and transport links for easy commuting. Let's head inside..
The ground floor welcomes you to a spacious living room, adorned with a terrific media wall and two front-facing windows that flood the room with natural light. The open-plan kitchen/diner is equally impressive, boasting a delightful range of high-gloss units, integrated appliances, and a central island with breakfast bar ideal for enjoying family meals. Additionally, a wonderful conservatory extends the living space and provides the perfect spot for reading or catching up with friends, whilst also providing easy access to the rear garden. A convenient WC completes the floor.
The first floor hosts four generously sized bedrooms, one of which features its own fitted wardrobes and ensuite shower room. A family bathroom off the landing caters to the needs of a busy household, and provides a modern suite for unwinding after a long day. The master bedroom can be found to the second floor, offering an abundance of space, fitted wardrobes and a private ensuite bathroom for added luxury.
Heading outside, the property boasts a well-maintained garden to the rear, complete with a patio seating area and lawn, creating a lovely setting for family BBQs or evening gatherings with friends. To the front of the property is a private double driveway and double detached garage, allowing space for both off-road parking and secure storage.
Entrance Hall
With under stairs storage cupboard, central heating radiator, stairs leading up to the first floor, and access into;
Living Room (3.81 x 4.51 (12'5" x 14'9" ))
Featuring fitted carpets, media wall, central heating radiator, and two windows to the front elevation.With access into;
Kitchen/Diner (4.15 x 6.59 (13'7" x 21'7"))
Open-plan and complete with a range of modern, high-gloss wall and base units with complementary worktop over, inset sink and drainer with mixer tap, tiled splash back, integrated eye-level double oven, gas hob with stainless steel extractor fan above, integrated dishwasher, central island with breakfast bar, downlights, central heating radiator, window to the rear elevation, and a door leading outside. With open access into;
Conservatory (2.56 x 3.90 (8'4" x 12'9"))
With central heating radiator, surrounding windows, and French doors leading out to the rear garden.
Wc
Complete with a low flush WC, hand wash basin, central heating radiator, and opaque window to the front elevation.
First Floor Landing
With fitted carpets, central heating radiator, stairs leading up to the second floor and access into;
Bedroom Two (3.51 x 3.88 (11'6" x 12'8"))
With fitted carpets, central heating radiator and window to the rear elevation. With access into a private en-suite facility.
En-Suite (1.70 x 1.72 (5'6" x 5'7"))
Complete with a walk-in shower cubicle, low flush WC, hand wash basin, central heating radiator, and opaque window to the side elevation.
Bedroom Three (2.72 x 3.87 (8'11" x 12'8"))
With central heating radiator, and two windows to the front elevation.
Bedroom Four (1.96 x 2.74 (6'5" x 8'11" ))
With central heating radiator and window to the rear elevation.
Bedroom Five (1.84 x 2.74 (6'0" x 8'11" ))
With central heating radiator and window to the front elevation.
Family Bathroom (1.78 x 2.13 (5'10" x 6'11" ))
Complete with a panelled bath, low flush WC, hand wash basin, chrome heated towel rail, downlights, and opaque window to the side elevation.
Second Floor Landing
With window to the front elevation and access into;
Master Bedroom (4.79 x 6.12 (15'8" x 20'0" ))
With fitted wardrobes, central heating radiator and dual aspect windows to the front and rear elevation. With access into a private en-suite facility.
Master En-Suite (1.82 x 3.44 (5'11" x 11'3" ))
Complete with a panelled bath, separate walk-in shower cubicle, low flush WC, hand wash basin, and velux window.
Outside
Featuring a beautifully maintained garden to the rear with a patio seating area, lawn, and a surrounding fence for additional privacy. To the front of the property is a private double drive and double garage, allowing space for both off-road parking and secure storage.
Property info
4, Sorrel Drive Kirkby-In-Ashfield, Nottingham, Ng View original

For more information about this property, please contact
BuckleyBrown, NG18 on +44 1623 355797 * (local rate)
Disclaimer
Property descriptions and related information displayed on this page, with the exclusion of Running Costs data, are marketing materials provided by BuckleyBrown, and do not constitute property particulars. Please contact BuckleyBrown for full details and further information. The Running Costs data displayed on this page are provided by PrimeLocation to give an indication of potential running costs based on various data sources. PrimeLocation does not warrant or accept any responsibility for the accuracy or completeness of the property descriptions, related information or Running Costs data provided here.




































.png)

