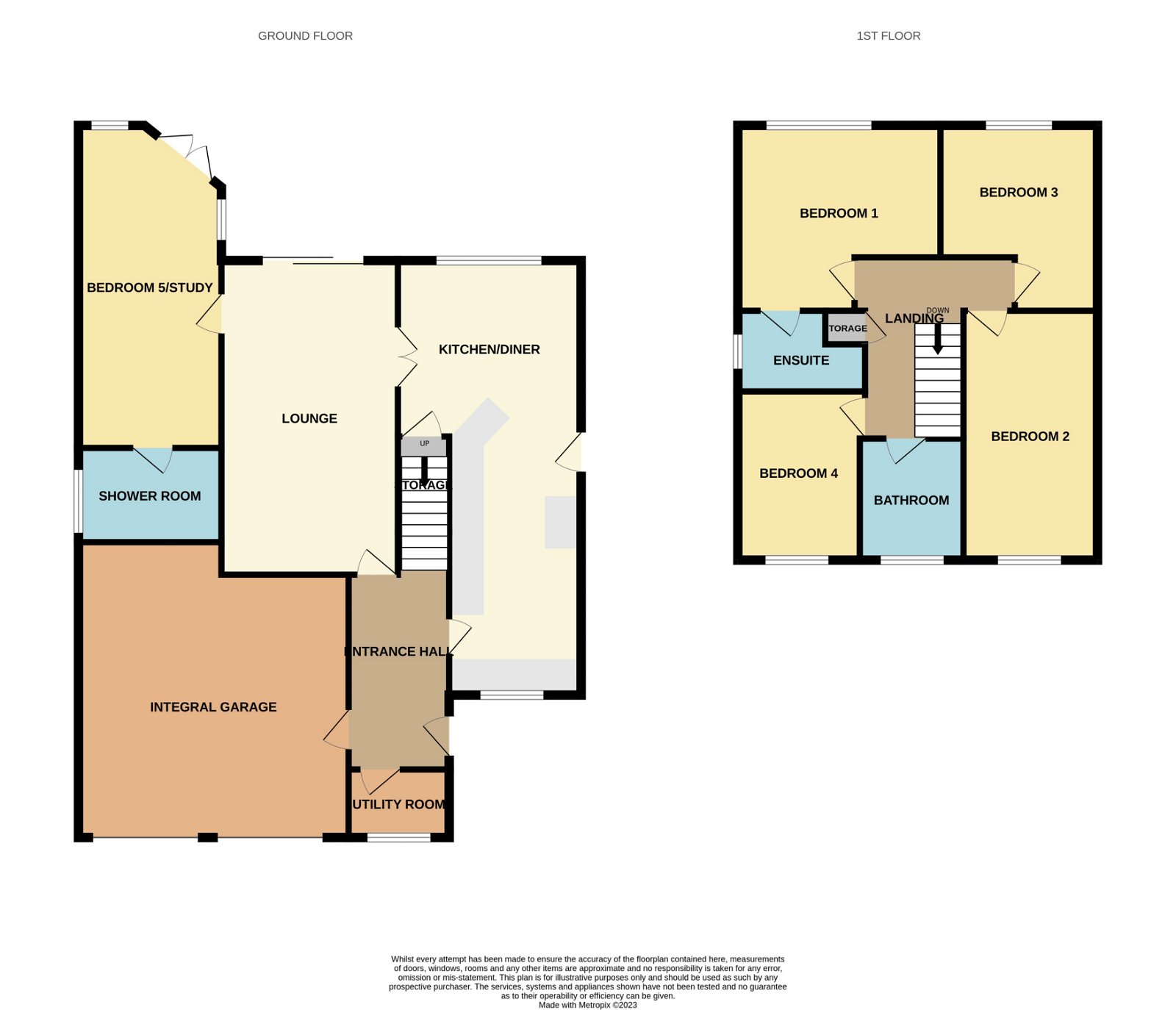Detached house for sale in Dukes Meadow, Ingol, Preston PR2
* Calls to this number will be recorded for quality, compliance and training purposes.
Property features
- Extended five bedroom detached family home
- No Chain
- Ensuites to two bedrooms
- Close to local amenities
- Double garage
- Downstairs extended living accommodation/annexe including bedroom and ensuite
- Private rear garden with entertaining space and duck pond views
- Quiet cul-de-sac location
- Viewing is highly advised
Property description
Welcomed to market is this spacious extended five bedroomed detached family home in Ingol, Preston. Situated at the end of a quiet cul-de-sac and close to excellent local schools and amenities, the property boasts five bedrooms, two with ensuite, a bright lounge, open plan kitchen/diner, utility room/downstairs cloakroom, family bathroom, double garage, parking for multiple vehicles and established private garden with duck pond views. Extended downstairs living accommodation includes bedroom and ensuite and would suit an elderly family member or teenager. Early viewing is highly recommended as there is sure to be lots of interest in this superb family home. The property is chain free and Freehold. Please quote "JB0397" when calling to arrange a viewing
Entrance Hallway
Access to integral garage. Laminate flooring. UPVC door to side
Kitchen/Diner - 8.27m x 2.52m (27'1" x 8'3")
Excellent range of eye level and base units with granite worktop. Breakfast bar peninsula. 5 ring gas hob and electric oven with warming drawer and integrated microwave. Integrated dishwasher. Extractor fan. All appliances are 'Bosch'. Spotlights. Double doors to lounge. Under stairs storage cupboard. UPVC door to side. Bamboo flooring. Window to front and rear.
Utility Room/Cloakroom - 1.97m x 1.37m (6'5" x 4'5")
Alarm system/keypad. Low level WC. Plumbed for washing machine. Stainless steel sink. Loft access. Tiled floor. Frosted window to front.
Lounge - 6.19m x 3.35m (20'3" x 10'11")
Gas wall mounted modern fire. Bamboo flooring. Access to hallway. Sliding glass doors to rear garden
Master Bedroom - 3.5m x 3.21m (11'5" x 10'6")
Fitted wardrobes and dressing table. Carpeted. Window to rear
Master - Ensuite - 2.4m x 1.5m (7'10" x 4'11")
Ensuite comprising of mains shower cubicle, low level WC, vanity wash basin. Fully heated towel rail. Part tiled walls. Vinyl flooring. Window to side
Bedroom Two - 4.48m x 2.58m (14'8" x 8'5")
Double bedroom. Carpeted. Window to front
Bedroom Three - 3.72m x 3.1m (12'2" x 10'2")
Double bedroom. Carpeted. Window to rear
Bedroom Four - 3.06m x 2.41m (10'0" x 7'10")
Double bedroom. Carpeted. Window to front
Bedroom Five - 6.17m x 2.18m (20'2" x 7'1")
Situated on the ground floor and with its own ensuite, this fifth bedroom would be ideally suited to and elderly relative or teenager. Fitted wardrobes. Carpet. UPVC French double doors leading out to rear garden
Bedroom Five - Ensuite - 2.18m x 1.85m (7'1" x 6'0")
Ensuite comprises of mains shower cubicle, back to wall WC and vanity wash basin. Part tiled walls. Tiled floor. Frosted window to side
Bathroom - 2.02m x 1.9m (6'7" x 6'2")
Three piece suite including panelled bath with mains shower overhead, vanity wash basin, back to wall WC. Part tiled walls. Vinyl flooring. Window to front
Double Garage - 5.89m x 5.16m (19'3" x 16'11")
Double garage with electric doors. Worcester boiler (5 years old). Door to house. Concrete floor. Water and electricity
External
To the front of the property is a stone flag driveway with parking for ample vehicles. To the rear is an established private garden with borders and trees. Lawn area, patio and views over the duck pond
Property info
For more information about this property, please contact
eXp World UK, WC2N on +44 1462 228653 * (local rate)
Disclaimer
Property descriptions and related information displayed on this page, with the exclusion of Running Costs data, are marketing materials provided by eXp World UK, and do not constitute property particulars. Please contact eXp World UK for full details and further information. The Running Costs data displayed on this page are provided by PrimeLocation to give an indication of potential running costs based on various data sources. PrimeLocation does not warrant or accept any responsibility for the accuracy or completeness of the property descriptions, related information or Running Costs data provided here.











































.png)
