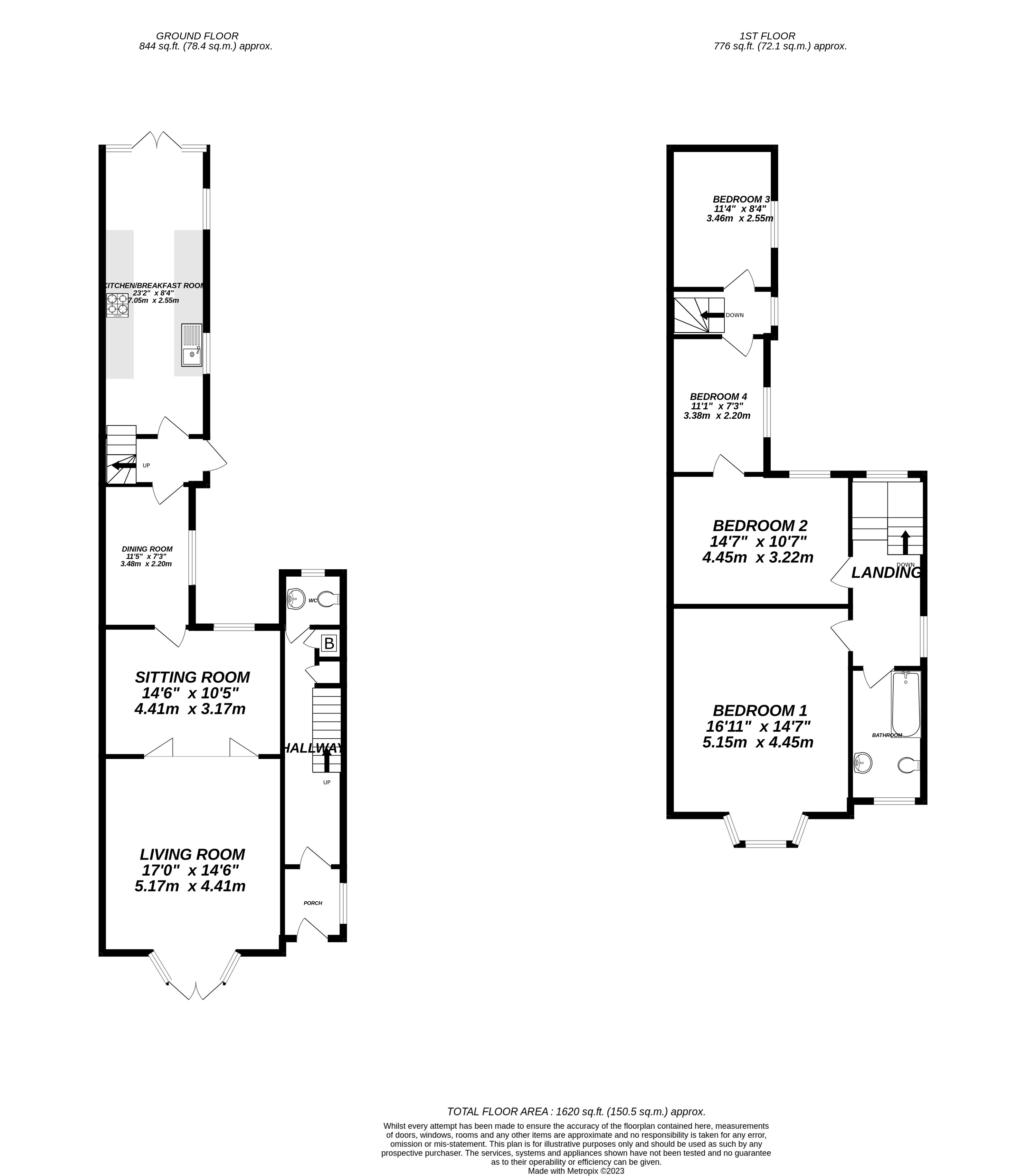Semi-detached house for sale in Tanglewood, Uxbridge Road, Hillingdon, Middlesex UB10
* Calls to this number will be recorded for quality, compliance and training purposes.
Property features
- Exquisite Period Home
- Stunning interiors
- Amazing private gardens
- 4 Bedrooms
- 3 reception rooms
- 23ft kitchen/breakfast room
- Variety of period features
- Heathrow & the M4 are within 5 miles and the A40 is less than 2 miles.
- Grade ll listed
- Convenient for local bus routes, Uxbridge town centre is 1.5 miles away with an extensive variety of shops, bars and restaurants as well as tube station
Property description
Overview
A truly exquisite semi-detached four bedroom Victorian home, offering elegant period features throughout from the stunning glassed windows, magnificent Parquet flooring to the charming feature fireplaces. The ground floor of this spectacular house compromises of a 17ft living room that floods with natural light with French doors opening to the front of the property, a spacious sitting room and separate dining room along with the 23ft kitchen/diner offering ample space and a downstairs w/c. As you ascend to the first floor the spacious landing area leads to the first bedroom, followed by three more bedrooms and a large, modern family bathroom. At the front of the property, you'll find a spacious driveway with plenty of parking spaces for multiple cars, as you make your way towards the entrance you'll be greeted by a beautifully landscaped front garden complete with a captivating central water feature. The rear garden has a delightful blend of paved and lawn areas enclosed with a variety of trees and plants and a shed equipped with electricity.
Council tax band: G
Porch
A lovely entrance into this beautiful home with tiled flooring, side aspect window, door to:
Entrance Hall
Access to the downstairs w/c, first reception room and stairs to the first floor, herringbone style oak woodblock flooring.
WC
Rear aspect window, heated towel rail, wc.
Living Room (5.17m x 4.41m)
An impressive 17ft living room with parquet flooring, charming feature fire place with Marble mantel and log burner, french doors featuring period style shutters opening to the beautiful front garden, oak woodblock flooring.
Sitting Room (4.41m x 3.17m)
A delightful room, oak woodblock flooring, flexible in use as a dining area or sitting room, with rear aspect double glazed sash window, radiator and period style fire place.
Dining Room (3.48m x 2.20m)
Currently used as a music room but would lend itself to home office space, with oak woodblock flooring, continued from the lounge and dining area, window, feature fireplace, doors to
Kitchen (7.05m x 2.55m)
A beautiful 23ft kitchen/breakfast room, enjoying French doors opening to the rear garden, side aspect double glazed sash windows. A range of cabinets with granite and timber work surfaces, butler sink, range style cooker, beamed ceiling, down lighters and oak woodblock flooring. Additional stairs to first floor.
Landing
Rear and side aspect double glazed sash windows with shutters.
Bedroom 1 (5.15m x 4.45m)
Front aspect double glazed sash bay window with shutters, radiators
Bedroom 2 (4.45m x 3.22m)
Double glazed sash window, radiators, feature fire place.
Bedroom 3 (3.46m x 2.55m)
Double glazed sash window, radiator.
Bedroom 4 (3.38m x 2.20m)
Double glazed sash window, radiator, fireplace.
Bathroom
Double glazed sash window, wash basin, wc, enclosed bath with shower & screen, timber flooring, radiator.
Front Garden
At the front of the property is a spacious gravel driveway accessed via double timber gates, providing a copious amount of private parking for multiple vehicles. As you make your way towards this impressive home, you'll be greeted by a beautifully landscaped front garden complete with a captivating central water feature.
Rear Garden
The rear walled garden is an absolute haven of peace & tranquility and has been a true labour of love for the current owner to nurture to this abundance of colour. There is a delightful blend of paved and lawned areas enclosed with a variety of trees and plants together with seating areas by the house and to the rear of the garden where there is superb water features and timber shed equipped with power & light.
Property info
For more information about this property, please contact
Christopher Nevill, UB8 on +44 1895 262384 * (local rate)
Disclaimer
Property descriptions and related information displayed on this page, with the exclusion of Running Costs data, are marketing materials provided by Christopher Nevill, and do not constitute property particulars. Please contact Christopher Nevill for full details and further information. The Running Costs data displayed on this page are provided by PrimeLocation to give an indication of potential running costs based on various data sources. PrimeLocation does not warrant or accept any responsibility for the accuracy or completeness of the property descriptions, related information or Running Costs data provided here.






































.png)
