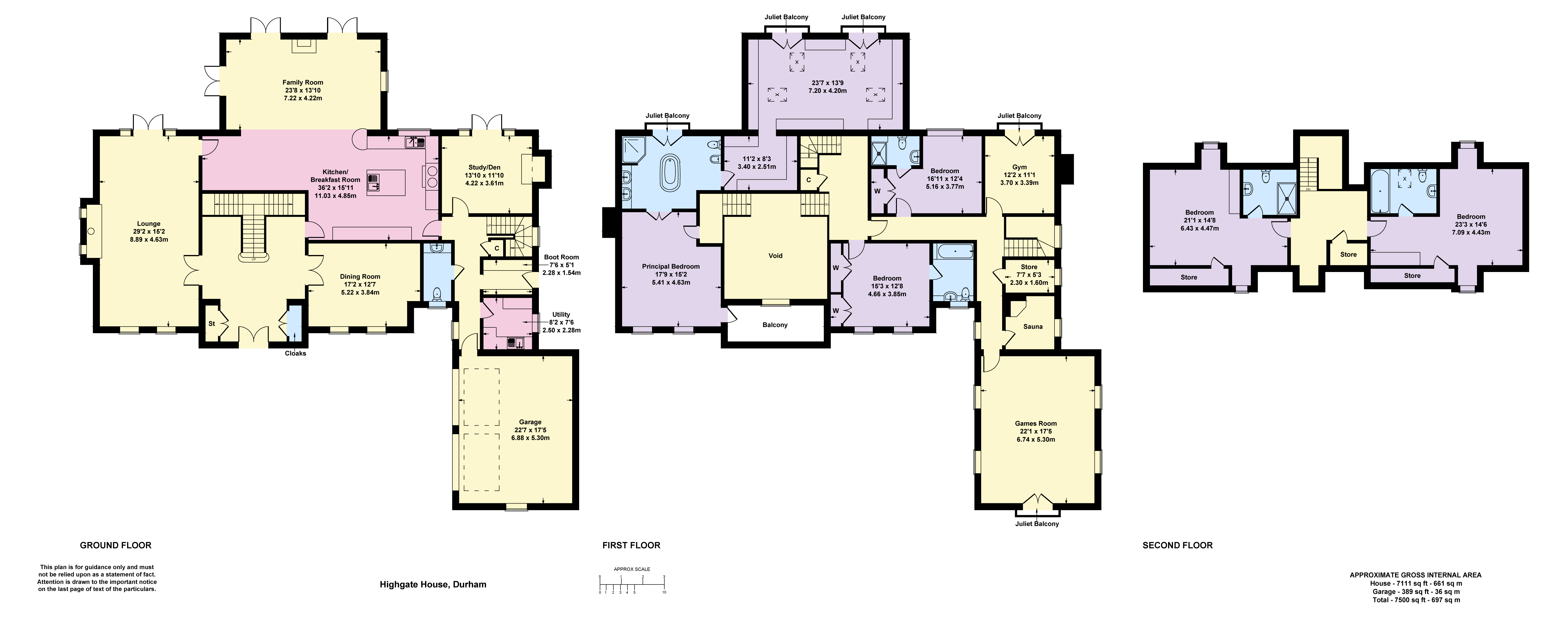Detached house for sale in Flass Vale, Durham, Durham DH1
* Calls to this number will be recorded for quality, compliance and training purposes.
Property features
- 6 bedrooms
- 4 reception rooms
- 5 bathrooms
- Balcony
- Detached
- Double Garage
- Garden
- Gym
- Patio
- Sauna
- Town/City
Property description
Highgate House was built to an exceptional standard by the current owners around 15 years ago. It is situated in the beautiful nature reserve Flass Vale, a stunning historic area of woodland that joins Durham City towards Durham Johnston School.
The property is accessed by a private lane and through electrically operated double gates, giving access to a large sweeping block paved drive, which provides off-road parking for several vehicles and to the integral double garage. This stunning property has been designed and created with no expense spared, and the attention to detail is superb. A stone portico with a pillared entrance leads to a large reception hall with an impressive central open staircase and a polished plaster wall. The marble flooring is continued throughout the ground floor, and the property has underfloor heating throughout. Smart lighting and automatic blinds feature throughout the property. Off the hall, double doors open into a well-appointed dual-aspect living room with doors opening into the rear gardens and a feature fireplace with a log burner. A formal dining room is to the right of the hall, the open plan living/dining/kitchen is the real hub of the home and the bespoke fitted kitchen is fitted with an excellent range of shaker style painted units with marble work surfaces, a range of integrated high-quality Miele appliances include electric oven, induction hob, dishwasher, microwave, coffee machine and fridge, a gas four oven aga and an American style fridge/freezer, central island unit with sink, breakfasting area, a dining area ideal for informal dining and the living area enjoys views across the gardens and has three separate sets of French doors leading out.
There is a study/home office with a wood burning stove, a rear hall with fitted storage, and access into the garden leads to a utility room, cloakroom/WC, the integral garage and a second staircase leading to the first floor rooms.
The impressive contemporary staircase leads to a gallery landing on the first floor. The principal bedroom suite has separate access and opening plantation shutters leading to a modern contemporary en suite bathroom with a large walk-in shower and free-standing egg-shaped bath. Two separate walk-in dressing rooms have an excellent range of high-quality fitted storage and opening doors, with Juliette-style balconies enjoying views across the gardens. There are three further bedrooms on the first floor, two of which have en suites. There is also an infra-red sauna, shower and an impressive and fully equipped bar/ games room with vaulted ceiling, oak flooring and fitted bar. A landing with footed bookcases gives access to the second floor, where two further double bedrooms have en suite bathrooms.
Externally
The property is set back from the private road with double electric gates offering seclusion and privacy. A large block paved drive provides off-road parking for several vehicles and leads to an integral double garage. To the rear, the gardens are a haven of tranquillity, and it is hard to imagine that you are in a city centre location with beautifully landscaped lawned gardens, with mature trees, planting, and shrubs; the gardens have been expertly landscaped and bounded by private woodland area. A large porcelain tiled sun terrace offers the perfect place to entertain or unwind with the built-in marble table, fixed seating and bar area. There is also an additional seating area with a hot tub.
Summary of accommodation
Ground Floor: Reception hall | Living room | Dining room | Open plan kitchen/living/dining area | Study | Utility room | WC
First Floor: Principal bedroom with en suite and two dressing rooms | Two bedrooms with en suites | Gym | Shower room/sauna | Games room/bar
Second Floor: Two double en suite bedrooms
Distances
Chester le Street 7 miles, Newcastle 19 miles, Darlington 24 miles, Teesside 26 miles, and York 71 miles (All distances and times are approximate).
Location
Highgate House is located in a unique, desirable and secluded setting, within walking distance to Durham Train Station, where there are excellent regular rail services to London Kings Cross and Edinburgh on the East Coast mainline, the city centre shops, bars and restaurants and the historic Durham Cathedral and Castle a designated unesco World Heritage Site are all within walking distance. Durham City offers excellent facilities such as the Lumiere, fire and ice festivals, food festivals, leisure facilities, theatre and cinemas, beautiful city and river walks. Durham University is currently ranked in the top 10 in the country. There are many well-regarded private and state secondary schools within easy reach. For the commuter, there is access to the A1(M) North and South and for broader travel, national and international flights are available from Newcastle and Durham Tees Valley airports. The major regional centres are within easy reach of the property.
Property info
For more information about this property, please contact
Knight Frank - York Sales, YO1 on +44 1904 918078 * (local rate)
Disclaimer
Property descriptions and related information displayed on this page, with the exclusion of Running Costs data, are marketing materials provided by Knight Frank - York Sales, and do not constitute property particulars. Please contact Knight Frank - York Sales for full details and further information. The Running Costs data displayed on this page are provided by PrimeLocation to give an indication of potential running costs based on various data sources. PrimeLocation does not warrant or accept any responsibility for the accuracy or completeness of the property descriptions, related information or Running Costs data provided here.



































.png)