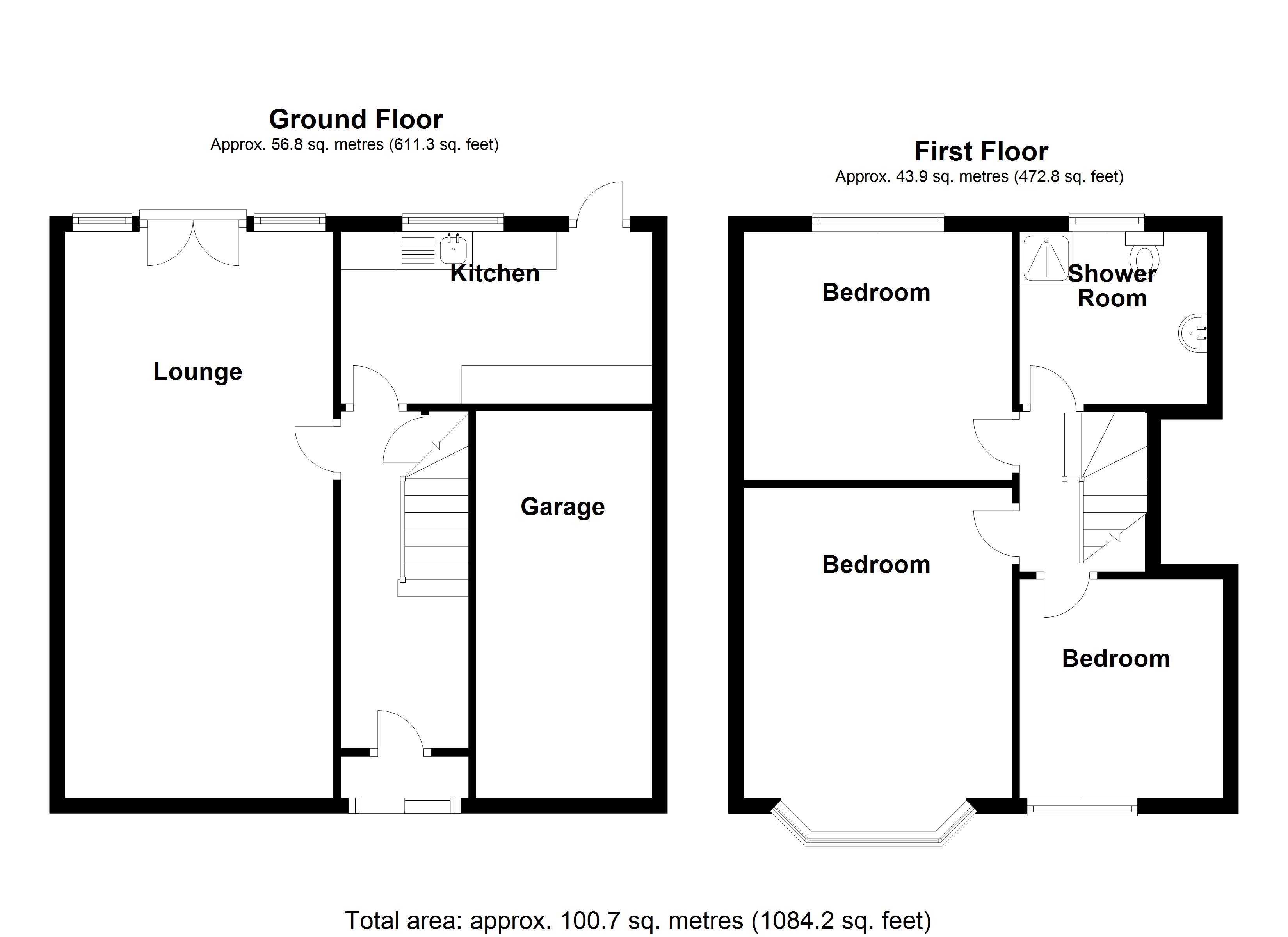Semi-detached house for sale in Leasowe Road, Birmingham B45
* Calls to this number will be recorded for quality, compliance and training purposes.
Property features
- Semi-Detached
- Three Bedrooms
- Through Lounge/Dining Room
- Kitchen
- Shower/Wet Room
- Good Sized Rear Garden
- Double Glazing
- Gas Central Heating
- Freehold
Property description
The accommodation briefly comprises: Porch, Entrance Hallway, Through Lounge/Dining Room, Kitchen, Three Bedrooms, Shower/Wet Room, Driveway and Garage. Front & Rear Gardens, Double Glazing, Gas Central Heating. Viewing is highly recommended. Freehold.
Approached via driveway with Lawned fore garden/pathway leading to a Double-glazed Porch Entrance/Double Glazed entrance door into Hallway.
Hallway
13’10” x 5’08” 4.21m x 1.72m
Gas central heating radiator, Stairs to first floor, Doors off to.
Kitchen
13’06” x 7’0” 4.11m x 2.13m
Double Glazed Window with blinds to rear elevation, stainless sink unit with mixer tap, wall, base and drawer units, worktop, Tiled splash backs, space for oven, fridge/freezer and washing machine, gas central heating radiator, wall mounted Worcester Gas Combi Boiler.
Lounge/diner
22’06” x 11’05” 6.85m x 3.47m
Brick Fireplace housing Gas Fire, Double Glazed French doors to rear elevation, Double Glazed Bay window with blinds to front elevation, gas central heating radiator, TV Ariel Point.
Bedroom one
13’05” max into Bay x 9’06” min to wardrobes 4.08m x 2.89m
Double bedroom having double glazed bay window with blinds to the front elevation, fitted wardrobes, gas central heating radiator.
Bedroom two
10’11” x 11’05” 3.32m x 3.47m
Double Glazed window with blinds to rear
Elevation, fitted wardrobe, Gas central heating radiator.
Bedroom three
7’08” x 7’11” into eaves (restricted head height) 2.33m x 2.41m
Double Glazed window with blinds to front elevation, Gas Central Heating Radiato
Shower/wet room
7’10” x 7’02” 2.38m x 2.18m
Opaque Double-Glazed window to rear
elevation, Electric shower, Pedestal wash hand basin, Tiled splash back to walls, W.C.
Garage
14’11” x 7’05” 4.54m 2.26m
Metal up and over door.
Garden
Sunny aspect, Stone Patio Area, large lawn with fence and hedge borders.
EPC Rating C
Council tax C
Property info
For more information about this property, please contact
Gordon Jones and Co - SPS Solicitor Estate Agents, B45 on +44 121 659 0197 * (local rate)
Disclaimer
Property descriptions and related information displayed on this page, with the exclusion of Running Costs data, are marketing materials provided by Gordon Jones and Co - SPS Solicitor Estate Agents, and do not constitute property particulars. Please contact Gordon Jones and Co - SPS Solicitor Estate Agents for full details and further information. The Running Costs data displayed on this page are provided by PrimeLocation to give an indication of potential running costs based on various data sources. PrimeLocation does not warrant or accept any responsibility for the accuracy or completeness of the property descriptions, related information or Running Costs data provided here.





























.png)