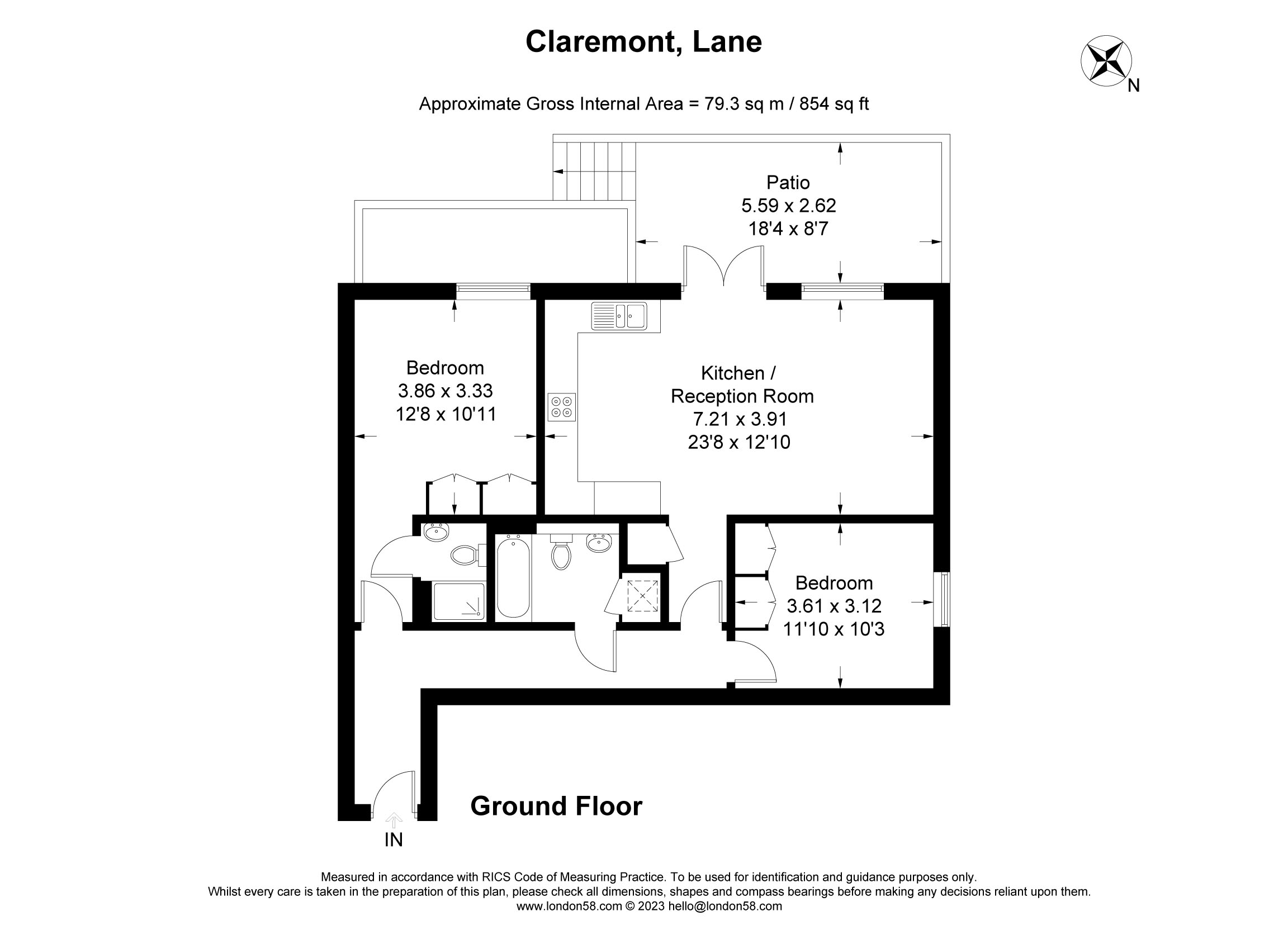Flat for sale in Claremont Lane, Esher KT10
* Calls to this number will be recorded for quality, compliance and training purposes.
Property features
- Stunning ground floor 2 bedroom apartment within walking distance of the town
- Modern, contemporary features including alarm/heat detectors and wood flooring
- Bespoke Sachsen kitchen with marble worksurfaces and integrated appliances
- Principal bedroom with en suite shower room
- Guest bedroom with built-in wardrobes
- Bathroom with underfloor heating
- Secure underground allocated parking for 2 cars
- Private south-west facing terrace with privacy wall
- Within easy reach of excellent schools, travel links and local amenities
Property description
We are delighted to offer for sale a truly stunning, luxury ground floor apartment built by William George Homes in the heart of Esher. The sought-after town is part of the South East's 'Golden Triangle'; and offers a range of boutiques and shopping outlets, as well as bars, cafes, restaurants, cinema, parks and Sandown Racecourse. Set behind secure electric gates, the property benefits from a Hewett Homes designed interior with fitted furniture to the reception room and decorative lighting. A plethora of fabulous features is blended with modern day technology, including herringbone wood flooring, Lutron lighting systems, alarms and heat detectors, Hans Grohe and Vitra fittings, porcelain tiles and underfloor heating in the bathrooms, energy efficient a-rate double glazing with acoustic sound proofing and direct lift to all floors.
Offering light and spacious accommodation, the L-shaped reception hall with storage cupboard leads to the bright and airy, open plan living space. The fabulous kitchen/living/dining room features a superb range of fitted shelves and cupboards. Glazed double doors provide direct access to its own private terrace with a privacy wall and alarm system for those concerned about being on the ground floor, which overlooks the south-west facing communal garden. The impressive bespoke Sachsen kitchen has a range of contemporary wall and base units with marble work surfaces, integrated appliances, a double oven and halogen hob with Berbel extractor above, and sink with a flexible mixer tap.
The elegant principal bedroom has a dressing area with built-in mirror fronted wardrobes together with an en suite with a walk-in shower cubicle, basin inset into a two-drawer vanity unit, WC and heated towel rail. The guest bedroom also has built-in mirror fronted wardrobes while the bathroom benefits from a bath with rain shower above, WC, basin integrated into a two-drawer unit with wall-mounted cabinet above and heated towel rail. Outside and to the front is access to the secure underground allocated parking for 2 cars with electric charging point while to the rear is the south-west facing, beautifully-maintained communal garden.
This superb apartment is set in an excellent location, just a few minutes’ walk of the town centre. Nearby are a good choice of schools including Claremont Fan Court and Milbourne Lodge schools in Esher, the acs International School, Reeds 999School, Notre Dame, Parkside and Feltonfleet schools in Cobham, Danes Hill and Royal Kent Primary School in Oxshott, Walton Oak School, Danesfield Manor School and Ashley Primary School in Walton on Thames, as well as St George's School and College in Weybridge. Esher's mainline rail station, which provides regular services to London Waterloo and Victoria (approximately 40-50 minutes), is just a short distance whilst the A3 and M25 motorways are close by, leading to Heathrow and Gatwick airports, and the South Coast.
Accommodation:
Communal reception hall
Private reception hall with storage space
Open plan living/dining room
Bespoke Sachsen contemporary kitchen with integrated appliances
Principal bedroom with en suite shower room
Guest bedroom
Bathroom
Secure underground allocated parking with electric charging point
Bin store and bike store
Lift access
Private terrace overlooking beautifully maintained communal garden
Property info
For more information about this property, please contact
Elizabeth Hunt and Associates, KT24 on +44 1483 865508 * (local rate)
Disclaimer
Property descriptions and related information displayed on this page, with the exclusion of Running Costs data, are marketing materials provided by Elizabeth Hunt and Associates, and do not constitute property particulars. Please contact Elizabeth Hunt and Associates for full details and further information. The Running Costs data displayed on this page are provided by PrimeLocation to give an indication of potential running costs based on various data sources. PrimeLocation does not warrant or accept any responsibility for the accuracy or completeness of the property descriptions, related information or Running Costs data provided here.
























.png)

