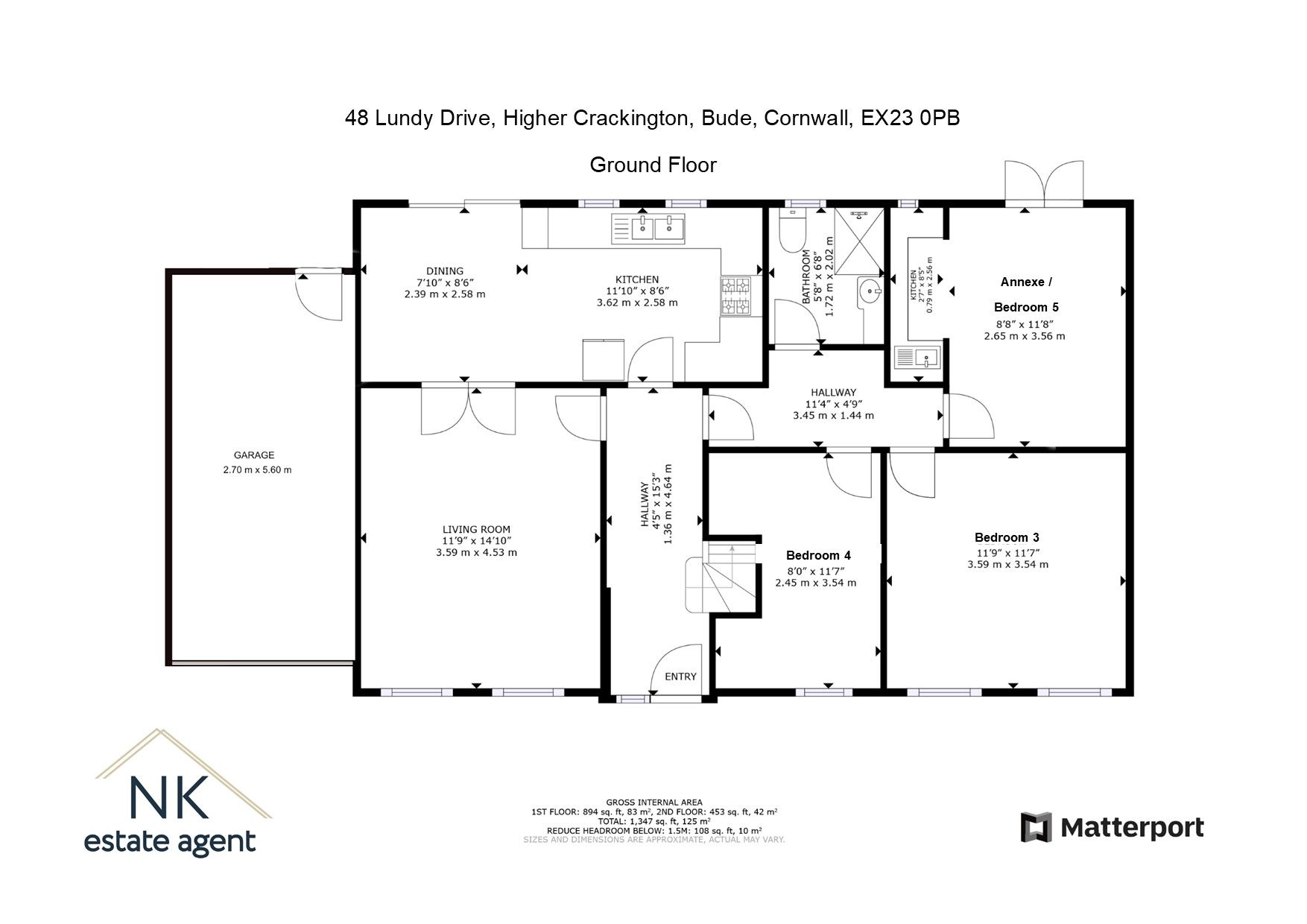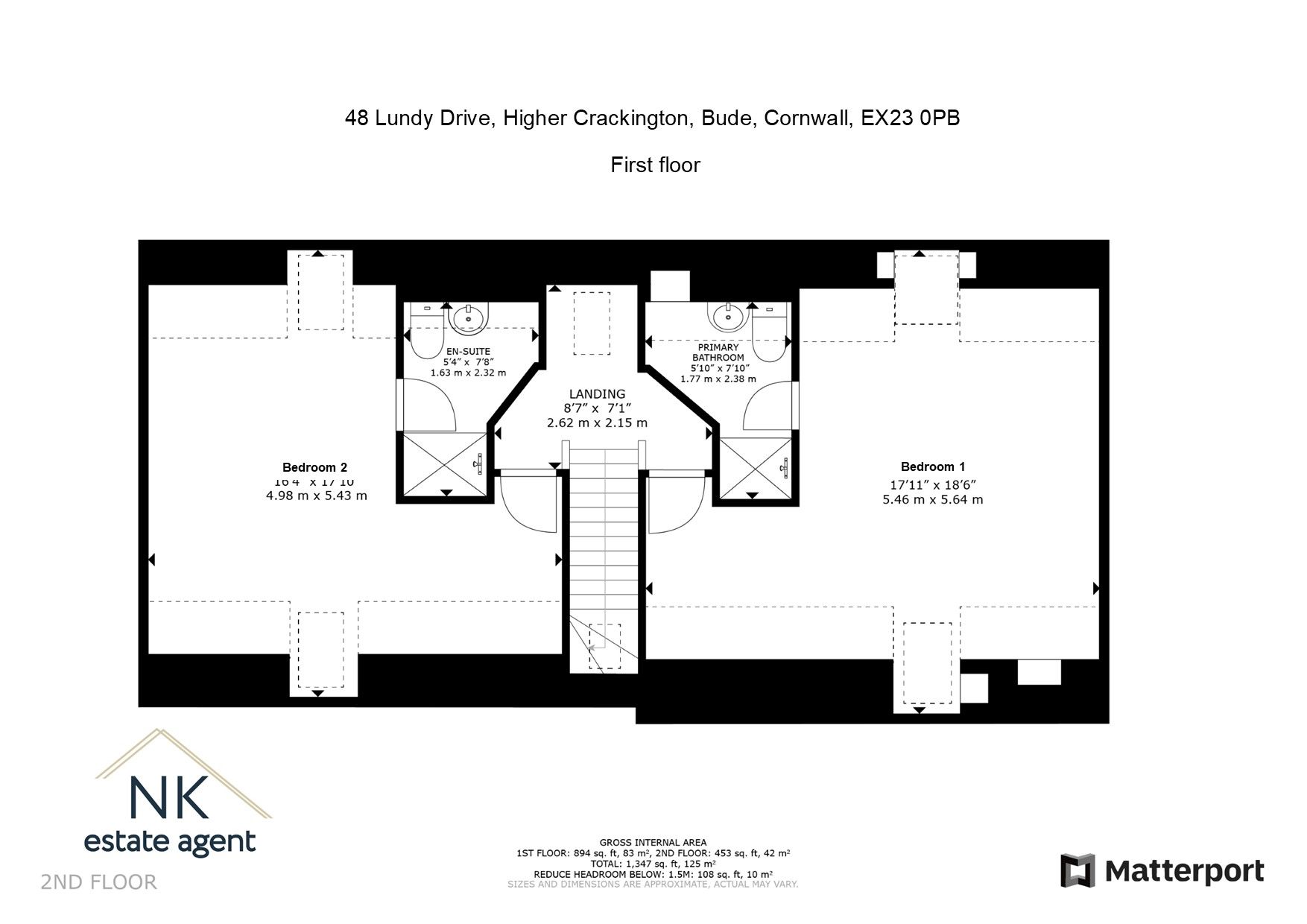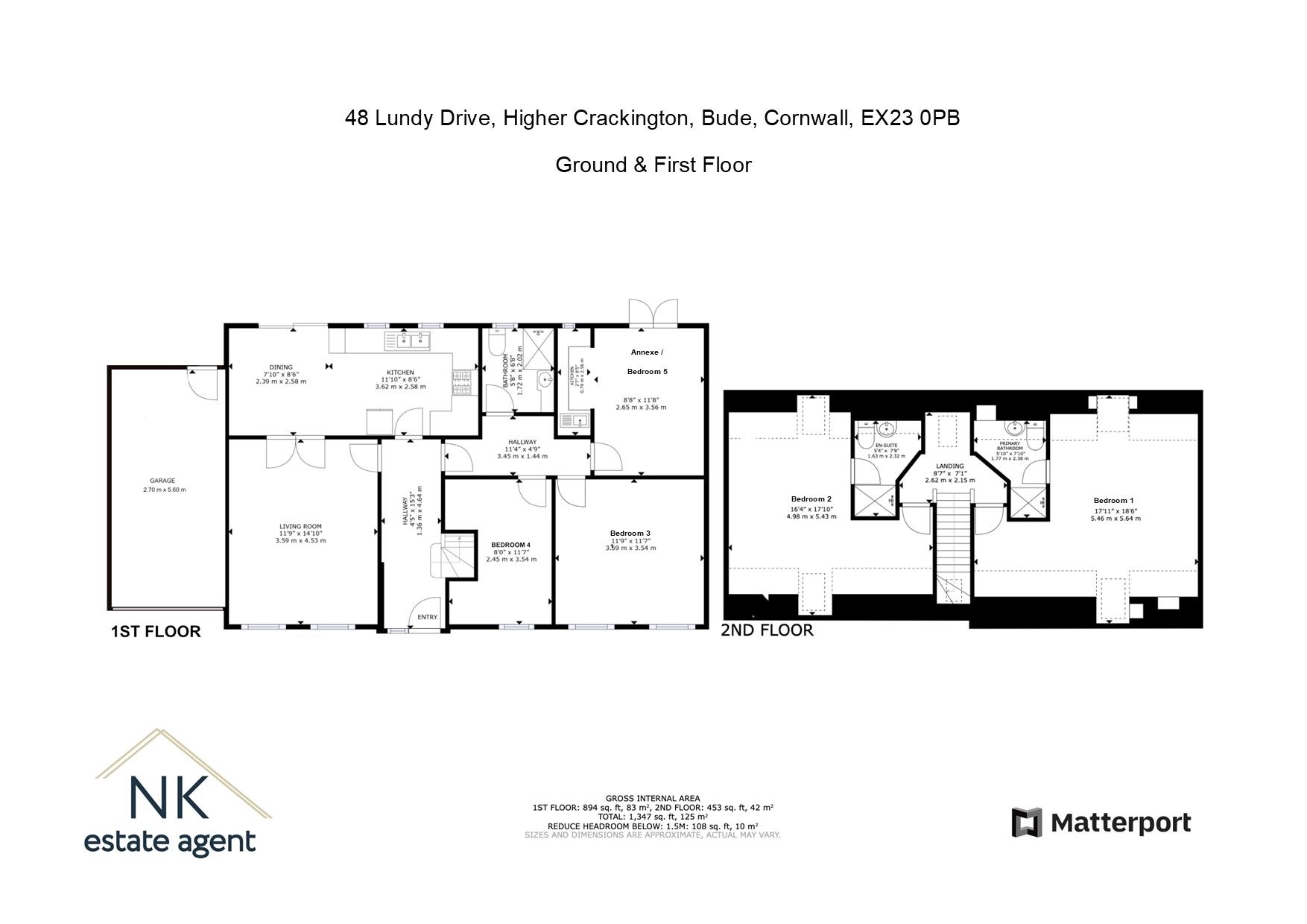Detached house for sale in Lundy Drive, Crackington Haven, Bude EX23
* Calls to this number will be recorded for quality, compliance and training purposes.
Property features
- Crackington Haven beach & coastal walks within short walking distance
- Scope to enhance and modernise
- Substantial & spacious dormer bungalow located in a quiet cul-de-sac of Middle Crackington
- Dual living potential
- Up to 5 bedrooms including 2 en-suite
- Sought after North Cornish location
- Private, secure gardens
- Early viewing recommended
Property description
Description
We are delighted to bring to market this opportunity to acquire a 4/5-bedroom link-detached converted bungalow, situated on Lundy Drive, at the end of a quiet and sought after cul de sac within a short distance to Crackington Haven.
The village of Crackington Haven lies on the rugged North Cornish coastline and is famed for its many nearby areas of outstanding natural beauty and popular bathing beaches providing leisure activities together with many breathtaking clifftop coastal walks etc. Other nearby beauty spots include Boscastle, Trebarwith Strand and Widemouth Bay. The town of Camelford is approximately 8 miles in a southerly direction and the coastal town of Bude is some 14 miles in a northerly direction offering a range of shopping, schooling and recreational facilities.
The residence offers comfortable accommodation and is the first time to market in some twenty-five years and benefits from no forward chain. The property also offers considerable space and by referring to the layout plan it can be seen that there is potential of an annex, granny flat or an air b&b accommodation or could be run as air B&B.
48 Lundy Drive is a substantial property positioned at the end of this much sought-after quiet location in Middle Crackington. Once at the property, it is approached over a gravel front area, which has parking for up to 6 vehicles.
To appreciate fully the scope of 48 Lundy Drive we do suggest an early viewing.
Hallway 4' 5" x 15' 3" (1.36m x 4.64m)
From outside the property is entered through a UPVC front door with feature stain glass effect window into a porch area with random slate floor, electric meter and a coat hanging rail immediately leading onto a hallway with light oak laminate engineered flooring. The hallway has a E7 storage heater, sockets and telephone point. There are stairs to the right leading to the first floor. The stairs, being fully carpeted lead to a small landing with en-suite bedrooms at either side.
First floor:
Rising from the stairs to the first floor, there are two dormer style bedrooms. At the top of the stairs there is a small landing area which has a recess and access to storage in the eaves with entrances on either side to bedrooms two and three. A Velux window at the top and bottom of the stairs give an abundance of light and creates an open, airy feel.
Bedroom One (First floor) 17' 11" x 18' 6" (5.46m x 5.64m)
A very spacious double bedroom with Velux windows with black out blinds to both North and South facing roof elevations. The room has spacious under eve storage on both sides, fitted carpet and an en-suite shower room. There are ample plug sockets throughout and the room has a centre ceiling light as well as a ceiling light at the entrance. There is an electric storage heater.
The en-suite shower room is tiled white throughout with light-coloured vinyl floor tiles and comprises a shower (with an electric triton shower), a white hand basin & toilet and towel rail, and a handy recessed cupboard for storage. It has a large south-facing Velux window with blackout blind.
Bedroom Two (First floor) 16' 4" x 17' 10" (4.98m x 5.43m)
This bedroom has spacious under eve storage on both sides and a fitted carpet with Velux windows with black out blinds to both the front and rear (North & South) roof elevation and an en-suite shower room. This bedroom has ample sockets throughout and a centre feature ceiling light. There is an electric storage heater.
The en-suite shower room is tiled white throughout and has a shower (with an electric triton shower), a white hand basin & toilet and towel rail. The floor is cork tiles. There is a large south facing Velux window with black out blind.
Ground Floor:
The main hall leads to:
Kitchen 11' 10" x 8' 6" (3.62m x 2.58m)
Dining 7' 10" x 8' 6" (2.39m x 2.58m)
Living room 11' 9" x 14' 10" (3.59m x 4.53m)
(Refer to floor plan)
The kitchen/ dining area is open-plan. The kitchen comprises a multitude of under-counter storage, drawers and wall storage, all with white high gloss facing doors. There is a stainless-steel double sink with a drainer and tops are finished with a black effect worktop with curved edges. There is space for a washing machine and currently a free-standing fridge freezer and under-counter freezer. The kitchen has a fluorescent light and double-aspect windows.
The dining area has a triple spotlight to the ceiling and patio doors leading to the garden. There are multiple sockets throughout.
The living room comprises a very spacious and comfortable area again with the engineered laminate floor and double aspect windows to the front elevation of the property. A doorway with access to the hall, wall, lights and E7 storage heater. There are ample sockets throughout and television points.
Back to the main hall where a fire door leads you into another hall with doors accessing all ground floor bedrooms/annex and shower room. There is also a towel rail fitted.
Bedroom Three. (Ground floor) 11' 9" x 11' 7" (3.59m x 3.54m)
This bedroom will comfortably accommodate a large king-size bed, leaving plenty of space for bedroom furniture. The room currently has the light oak engineered wood floor and double aspect windows to the front elevation of the property. It has a centre pendant light ample power point, and an E7 storage heater.
Bedroom Four (Ground floor) 8' 0" x 11' 7" (2.45m x 3.54m)
Bedroom four has a laminate engineered light oak floor. Centre pendant light and a window to the front elevation of the property. This is a good size, single bedroom or alternatively would work as a home study. There is a small portable convector heater but it has an E7 point to fit a storage heater.
Annex / Sitting Room / Bedroom Five (Ground floor) 8' 8" x 11' 8" (2.65m x 3.56m)
This room is currently used as an annex sitting room. It is fitted with a light oak engineered laminate floor. It has a small kitchenette area with stainless steel wash basin and drainer with cupboards below and above and worktops with room for a fridge The room has French doors that open into the garden and a centre pendant light and ample sockets throughout. There is an E7 storage heater fitted.
Shower room ground floor
This shower room has a grey stone-tiled floor, a good size step-in shower (Triton), a white toilet & hand basin (the hand basin sits in a cupboard unit). There is an extractor fan, and an electric fan heater.
Attention
It should be noted, and please refer to the floor plan, that this ground floor area of the property could potentially be used as a separate annex for a dependent or elderly relative, a granny flat or even a profitable Airbnb. It also has its own access by way of a side porch with access from the front of the property.
Garage 18' 4" x 8' 8" (5.60m x 2.70m)
A good-sized garage is currently used as a workshop and store.
Rear porch utility space 8' 8" x 7' 5" (2.40m x 2.70m)
To the rear of the garage is another small conservatory style area which has been constructed which provides again valuable storage and would make a superb and very functional utility space. It is currently used as a drying room. Adjacent to this is a greenhouse.
Garden
The split-level rear garden is south facing and is divided into separate areas with half of it (top elevation) currently turned over to self-sufficiency with a number of raised beds, poly tunnel, greenhouse, shed & storage and growing areas with multiple water recycling facilities - a self-sufficiency growers dream providing a very natural and productive space. The other half (bottom elevation) has patio areas to relax and enjoy watching the fruits of your labour grow or just while away the hours relaxing and enjoying the sun.
Alternatively, the garden presents itself as a blank canvas to be turned into a rather nice feature garden, and within our photographs you will see both current and historic photos.
Garden shed 18' 0" x 8' 0" tapered to 4' approx. (5.45m x 2.4m tapered to 1.5m approx.) with extension lean to providing even more storage.
A substantial, spacious custom built shed with 2 x double doors currently used for storage, but would serve as an ideal work from home space a gym or studio.
Viewing
Viewing is strictly by appointment only with the sole selling agent, nk Estate Agent
Services
Water mains
Mains sewage
Mains electricity
Economy seven storage heating
Tenure - The property is offered for sale freehold and with Vacant Possession on completion and no forward chain
Local Authority
The property is sold subject to all local authority charges and is council tax band C The local authority is Cornwall County Council, County Hall, Treyew Road, Truro, Cornwall, TR1 2AY Telephone:
Agents Notes
None of the services or appliances, plumbing, heating or electrical installations have been tested by the selling agent. None of the statements contained in these particulars as to this property are to be relied on as statements or representations of fact. All figures, measurements, floor plans & maps are for guidance purposes only.
The property is sold subject to and with the benefit of all outgoings, rights of way; easements & way leaves there may be, whether or not mentioned in these general remarks and stipulations or particulars of sale.
Council Tax Band: C
Tenure: Freehold
Property info
For more information about this property, please contact
100 Key Properties, RM11 on +44 20 3641 4369 * (local rate)
Disclaimer
Property descriptions and related information displayed on this page, with the exclusion of Running Costs data, are marketing materials provided by 100 Key Properties, and do not constitute property particulars. Please contact 100 Key Properties for full details and further information. The Running Costs data displayed on this page are provided by PrimeLocation to give an indication of potential running costs based on various data sources. PrimeLocation does not warrant or accept any responsibility for the accuracy or completeness of the property descriptions, related information or Running Costs data provided here.
































.png)

