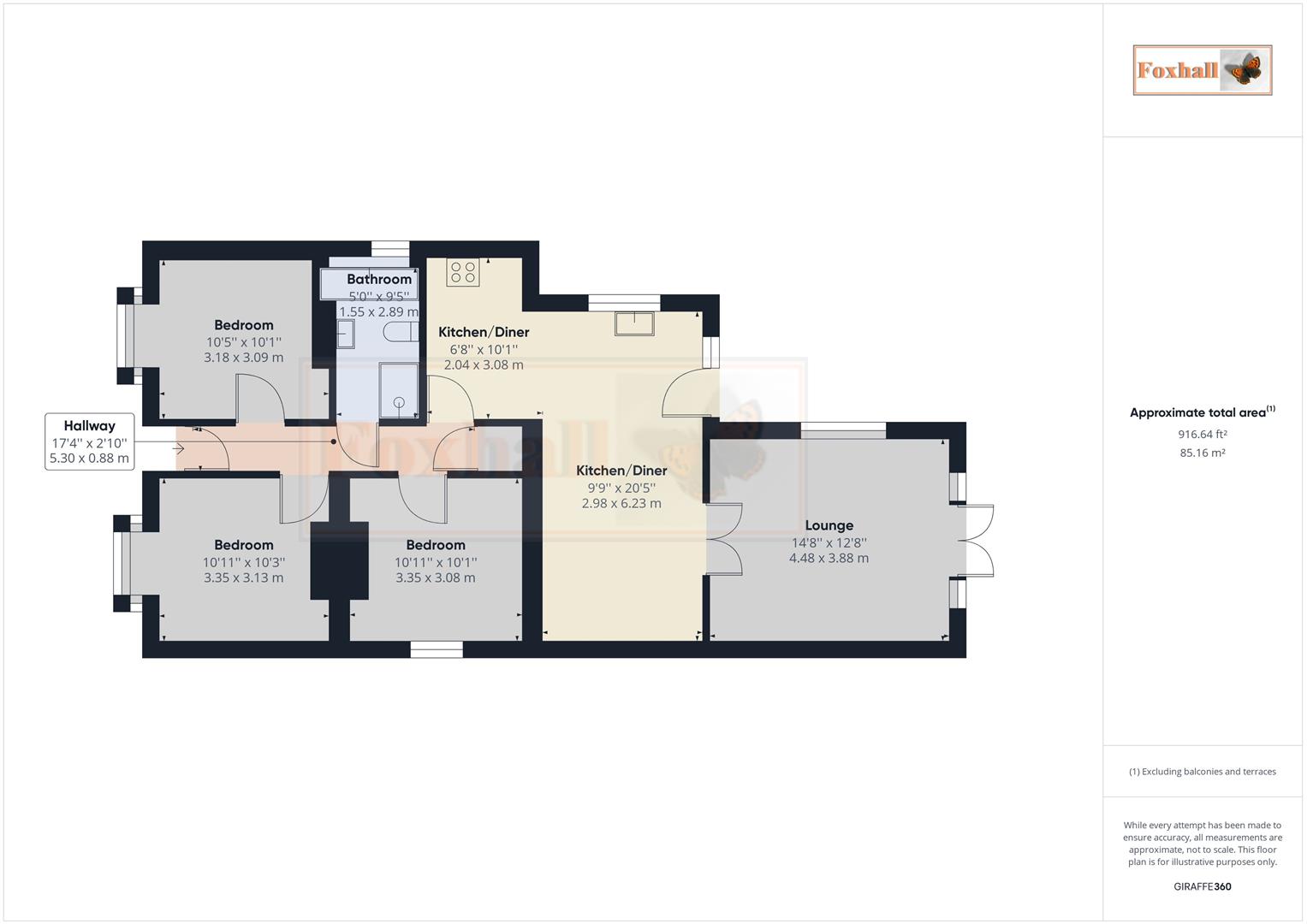Detached bungalow for sale in Leopold Road, Ipswich IP4
* Calls to this number will be recorded for quality, compliance and training purposes.
Property features
- Three bedroom detached bungalow
- Open plan kitchen/diner
- No onward chain
- Fully referbished
- Luxury four piece bathroom
- Off road parking for two cars
- Detached garage
- Popular east ipswich location
- Good school catchment areas (subject to availability)
- Freehold - council tax band - C
Property description
No onward chain - three bedroom detached bungalow - fully referbished - luxury four piece bathroom - off road parking for two cars - good school catchment areas (subject to availability)
***Foxhall Estate Agents*** are delighted to offer for sale with no onward chain this three bedroom detached bungalow situated in the popular east side of Ipswich.
The property boasts three bedrooms, an open plan kitchen/diner with skylight, lounge, luxury four piece bathroom with a stand alone bath and walk in shower cubicle, a fully enclosed rear garden, a detached garage and off road parking to the front for two cars via hardstanding concreate and shingle driveways.
This recently refurbished fully property also benefits from a new wall mounted Glo worm combination boiler fitted within the last 6-9 months, laminate flooring and new carpets throughout, a newly fitted modern kitchen and a brand new four piece bathroom.
Ipswich's popular east location offers plenty of amenities, good school catchments (subject to availability), supermarkets, local bus routes, Ipswich hospital, Derby Road train station and easy access to A12/A14.
In the valuers opinion, the property has been refurbished to a high standard and an early internal viewing is highly recommended in order not to miss out.
Front Garden
Off road parking for two cars, one on a hardstanding concreate and another car space on shingle and pathway leading to the front door. At the side of the property is a shared driveway leading to the garage and a side gate into the rear garden.
Entrance Hall
Door to the front for entry with a double glazed obscure window above, radiator, storage cupboard, laminate flooring and doors to:
Bedroom One (3.82 x 3.13 (12'6" x 10'3"))
Double glazed bay window to front and radiator.
Bedroom Two (3.87 x 3.09 (12'8" x 10'1"))
Double glazed bay window to front and radiator.
Bedroom Three (3.36 x 3.10 (11'0" x 10'2"))
Double glazed window to side, radiator and access to the loft (drop down loft ladder, insulation with a brand new fitted hatch).
Bathroom
Double glazed obscure window to side, walk in shower cubicle with waterfall shower, stand alone bath with mixer taps, low flush W.C., vanity wash hand basin, extractor fan, spotlights, heated towel rail, fully tiled walls and flooring.
Kitchen/Diner (6.20 x 5.36 (20'4" x 17'7"))
Double glazed window to side and rear, double glazed skylight, wall and base fitted units with cupboards and drawers, stainless steel single sink bowl drainer unit, built in electric oven, electric hob and cooker hood, plumbing for washing machine, space for fridge freezer, integrated dishwasher, radiator, plenty of space for dining, spotlights, laminate flooring, double internal doors leading into the lounge.
Lounge (4.48 x 3.89 (14'8" x 12'9"))
Double glazed windows to rear and side, double glazed French style doors to the rear, radiator and laminate flooring.
Rear Garden (22.36 x 8.83 (73'4" x 28'11"))
Fully enclosed east facing rear garden with trees and shrubs to the rear for privacy, mainly laid to lawn with a newly laid patio, shed, outside tap and access into the garage via a side door.
Garage (4.91 x 2.42 (16'1" x 7'11"))
Entry via an electric fob up and over door, single glazed window to side, garage is fitted with a new roof and door with power and lighting.
Agents Note
Tenure - Freehold
Council Tax Band - C
Property info
Giraffe360_v2_Floorplan01_Auto_00 (2).Jpg View original

For more information about this property, please contact
Foxhall Estate Agents, IP3 on +44 1473 679474 * (local rate)
Disclaimer
Property descriptions and related information displayed on this page, with the exclusion of Running Costs data, are marketing materials provided by Foxhall Estate Agents, and do not constitute property particulars. Please contact Foxhall Estate Agents for full details and further information. The Running Costs data displayed on this page are provided by PrimeLocation to give an indication of potential running costs based on various data sources. PrimeLocation does not warrant or accept any responsibility for the accuracy or completeness of the property descriptions, related information or Running Costs data provided here.


























.png)
