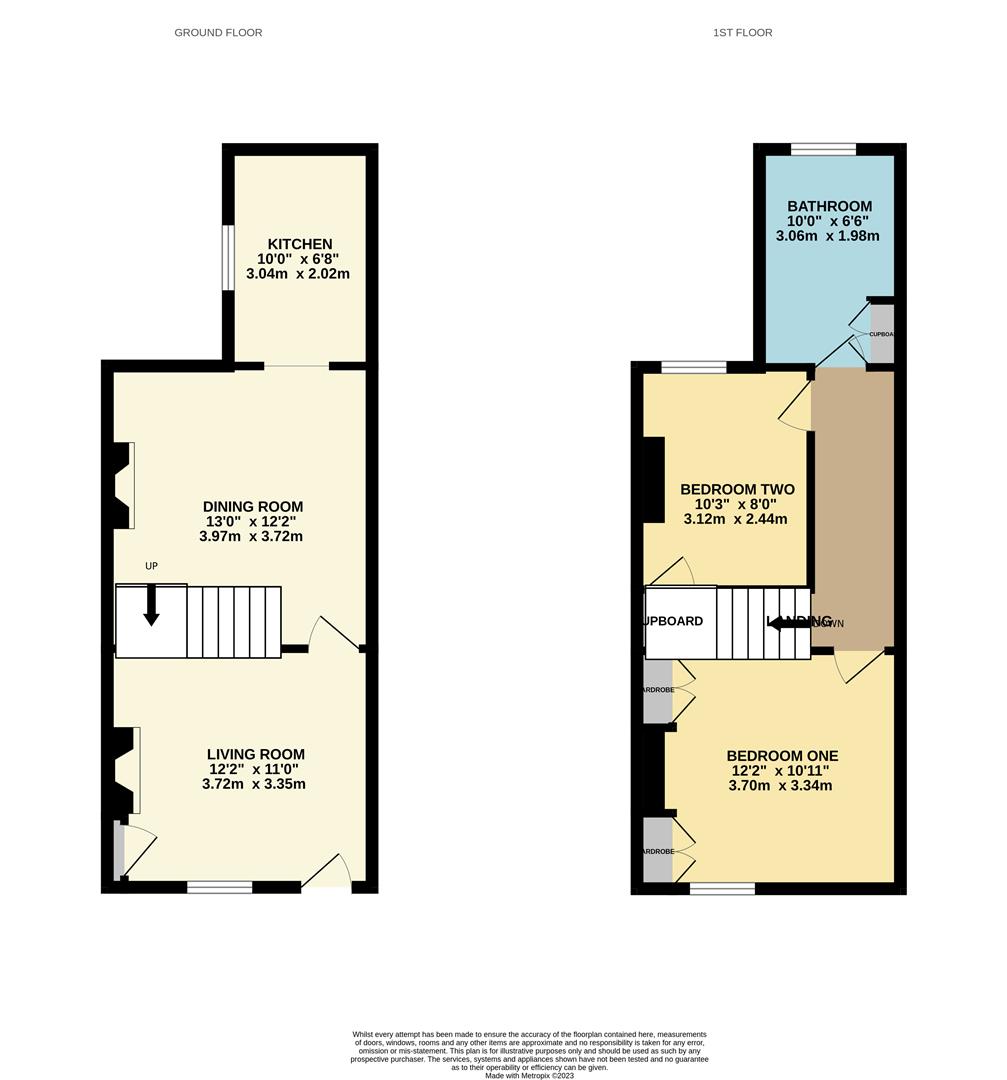Terraced house for sale in Loates Lane, Watford, Hertfordshire WD17
* Calls to this number will be recorded for quality, compliance and training purposes.
Property description
** No Upper Chain ** Town Centre Location ** Off Street Parking ** Two Reception Rooms ** Two Bedrooms ** ** Fabulous Garden Room ** Great Transport Links and Schools and Amenities ** Perfect First Time Purchase or for the Buy To Let Investor **
Entrance
Hardstanding with off street parking and panelled door to the front.
Ground Floor
Dining Room - 11'2" (3.4m) x 10'10" (3.3m)
Double glazed window to the front aspect with carpet to floor, alcove with storage, powerpoints, pendant lighting and coving to ceiling staircase to the first floor.
Lounge - 12'11" (3.9m) x 11'2" (3.4m)
French doors leading to the garden, good quality wood effect flooring, feature fireplace with alcoves, powerpoints, pendant lighting and coving to ceiling, door leading to the kitchen.
Kitchen 9'11" (3.0m) x 5'10 (1.7m)
Galley style with a range of wall and base units with rolltop working surfaces, stainless steel sink unit with drainer, inset gas hob, extractor, built in oven, plumbing for washing machine, space for tumble dryer, space for fridge/freezer, tiled flooring and splashbacks, inset lighting, double glazed window overlooking the rear garden.
First Floor
Bedroom 1 - 11'2" (3.4m) x 10'9" (3.2m)
Double glazed window to front aspect, room for double bed, alcove and built in alcoved storage, radiators, carpet to floor, powerpoints, pendant lighting.
Bedroom 2 - 10'2" (3.1m) x 8'3" (2.5m)
Double glazed window to rear aspect, fireplace and alcove, radiators, carpet to floor, powerpoints, pendant lighting. Leading to:-
Bathroom - - 10' (3.0m) x 5'9" (1.7m)
Panelled bath, WC, wash hand basin with vanity unit, fully tiled walls and tiled floor, heated towel rail, inset lighting, obscured glazed window.
Outside the rear garden is a pretty area with seating area, then laid to lawn with well tended beds and enclosed by panel fencing. Leading to a further patio with end of garden summer room, a timber built construction with power and currently used as an office with additional room for storage.
Council Tax: Watford Borough Council - Tax Band C, £1,897.32 2023/2024
Property info
For more information about this property, please contact
Warren Anthony, WD18 on +44 1923 588895 * (local rate)
Disclaimer
Property descriptions and related information displayed on this page, with the exclusion of Running Costs data, are marketing materials provided by Warren Anthony, and do not constitute property particulars. Please contact Warren Anthony for full details and further information. The Running Costs data displayed on this page are provided by PrimeLocation to give an indication of potential running costs based on various data sources. PrimeLocation does not warrant or accept any responsibility for the accuracy or completeness of the property descriptions, related information or Running Costs data provided here.























.png)