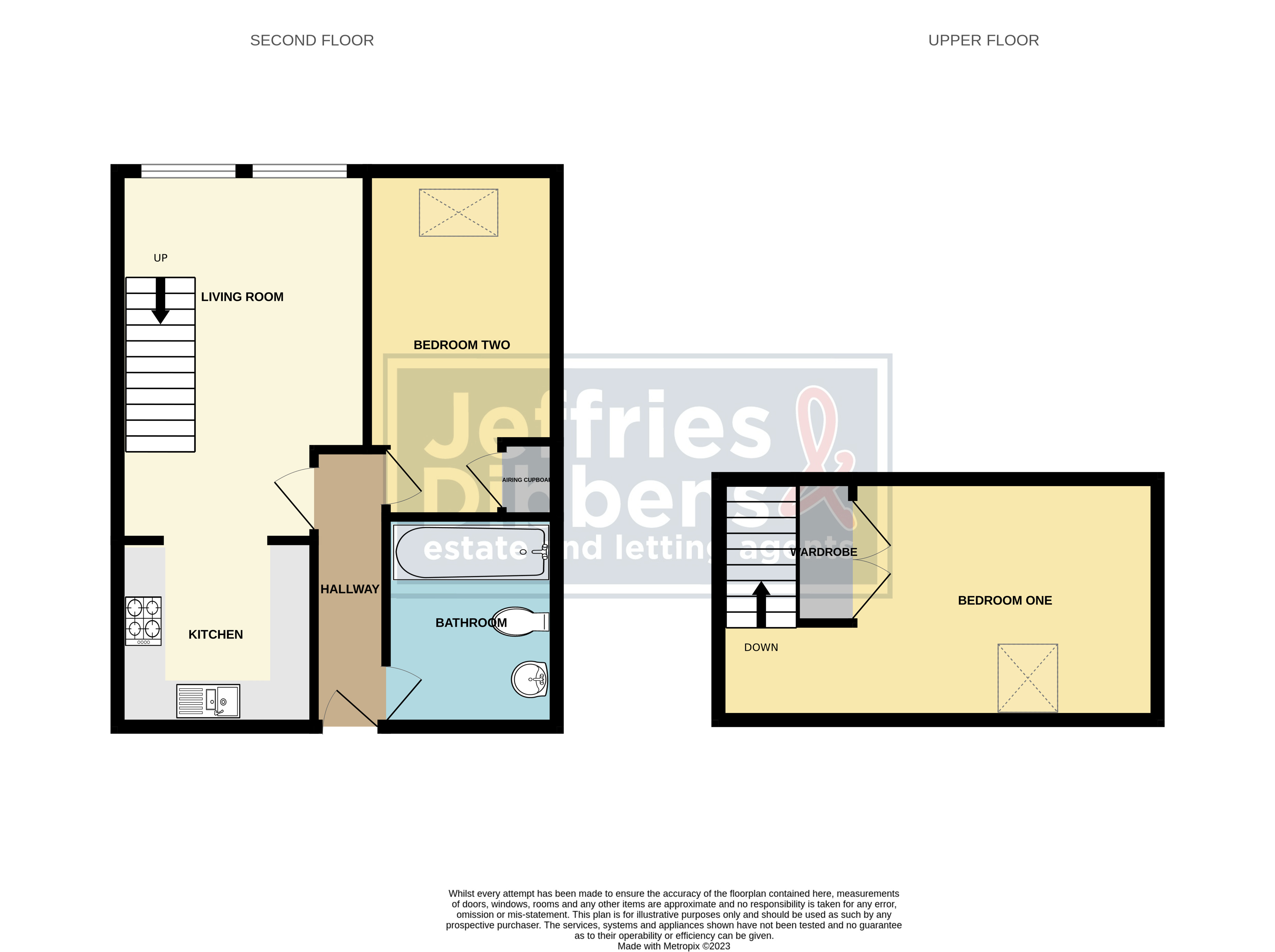Flat for sale in Lawrence Road, Southsea PO5
* Calls to this number will be recorded for quality, compliance and training purposes.
Property features
- Second Floor Apartment
- Two Bedrooms
- Grade II Listed Building
- Off Road Parking
- Stunning Kitchen
- Central Southsea Location
- No Forward Chain
- Must View!
- EPC Rating: N/A
Property description
Two bedroom with off road parking! A Grade II Listed development that forms part of the iconic Brandon Court. Converted in the 1980's, having previously served as a convent and a school before its conversion, this imposing building offers something different from the norm. Situated perfectly for access to the bustling Albert Road and close to the amenities of Marmion and Palmerston Road. Located on the second floor of the building, the well presented accommodation provides a lovely fitted kitchen, living room with exposed staircase, fitted bathroom suite and second bedroom with the main bedroom on the upper floor. An allocated parking space with additional visitor parking can be found to the rear of the block. We feel this home is a must view, so an early viewing is highly recommended.
Two bedroom with off road parking! A Grade II Listed development that forms part of the iconic Brandon Court. Converted in the 1980's, having previously served as a convent and a school before its conversion, this imposing building offers something different from the norm. Situated perfectly for access to the bustling Albert Road and close to the amenities of Marmion and Palmerston Road. Located on the second floor of the building, the well presented accommodation provides a lovely fitted kitchen, living room with exposed staircase, fitted bathroom suite and second bedroom with the main bedroom on the upper floor. An allocated parking space and visitor parking can be found to the rear of the block. We feel this home is a must view, so an early viewing is highly recommended.
Communal entrance Security entry system, door to:-
communal hall Stairs and lift access to all floors, door to Flat 18.
Hallway Doors to all rooms, overhead cupboard.
Bathroom 6' 11" x 5' 8" (2.13m x 1.73m) Panel enclosed bath, electric shower, pedestal mounted wash basin, low level WC, heated towel rail, tiled to principal areas and tiled flooring.
Bedroom two 13' 3" x 7' 1" (4.04m x 2.16m) Skylight window to front elevation, laminate flooring, cupboard housing hot water cylinder.
Lounge 13' 3" x 10' 10" (4.04m x 3.31m) Sash windows to front elevation, laminate flooring, contemporary electric radiator, stairs to bedroom one, opening to:-
kitchen 6' 11" x 8' 5" (2.12m x 2.59m) Lovely fitted kitchen comprising a range of wall and base level units incorporating roll edge work surfaces, ceramic one and a half bowl sink with drainer unit and mixer tap, electric oven, electric hob, space for fridge/freezer, space and plumbing for washing machine, tiled to principal areas and laminate flooring.
Bedroom one 9' 0" x 18' 0" (2.75m x 5.50m) Skylight windows to rear elevation, carpeted, eaves storage, built-in wardrobes.
Outside:
parking One allocated parking space.
Agents note:
council tax Band A.
Property info
For more information about this property, please contact
Jeffries & Dibbens Estate Agents, PO5 on +44 23 9211 9541 * (local rate)
Disclaimer
Property descriptions and related information displayed on this page, with the exclusion of Running Costs data, are marketing materials provided by Jeffries & Dibbens Estate Agents, and do not constitute property particulars. Please contact Jeffries & Dibbens Estate Agents for full details and further information. The Running Costs data displayed on this page are provided by PrimeLocation to give an indication of potential running costs based on various data sources. PrimeLocation does not warrant or accept any responsibility for the accuracy or completeness of the property descriptions, related information or Running Costs data provided here.



























.png)

