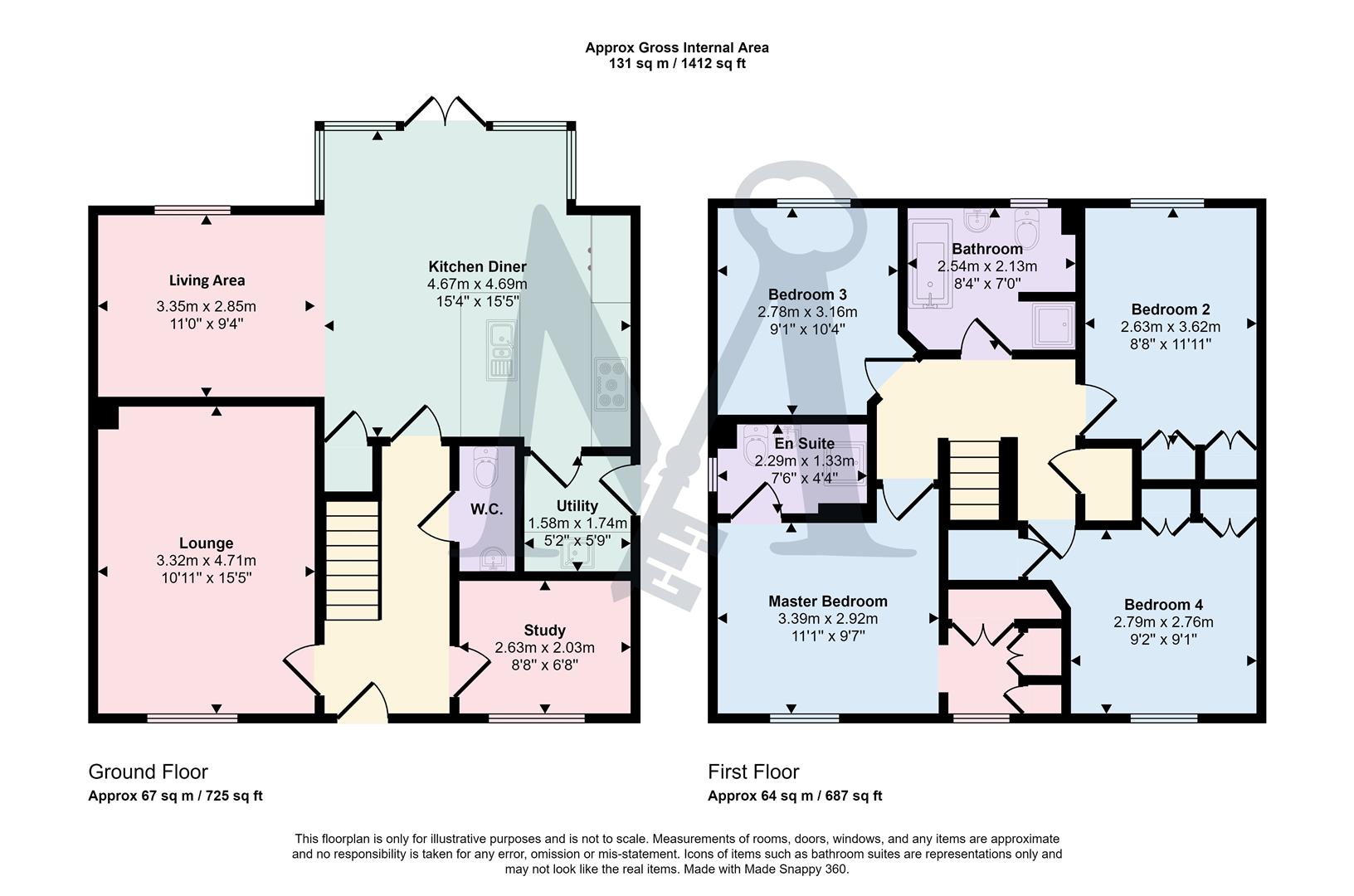Detached house for sale in Catlow Street, Hugglescote, Coalville LE67
* Calls to this number will be recorded for quality, compliance and training purposes.
Property features
- Immaculately Presented Accommodation
- End Ploy Side Road Position
- Stuning Open Plan Live'in Kitchen Diner
- Four Double Bedrooms
- Beautifully Landscaped Gardens
- Private Drive For Several Vehicles
- Single Detached Garden
- Green Space To Frontal Aspect
- 4pc Bathroom, En-Suite, Utilty & WC.
- VIrtual Property Tour Available
Property description
An impressive and better than new, beautifully presented four double bedroom detached family home offering extensive accommodation over two floors and has been lovingly improved by the current owners making this the perfect home for any family!
As you step inside this beautiful, a welcoming entrance hall gives immediate access to the ground floor accommodation with feature ‘Amtico’ flooring. Spacious living room with large window providing natural light and separate study for that must have home office. The undoubtable standout feature of this home is its stunning open living/dining kitchen, with large bay window and french doors set across the rear aspect of the home with access to the beautiful rear garden providing the ideal space for any family.
The kitchen offers a full extensive range of modern wall and base units with granite worktop and matching island. It also offers a fantastic range of integrated appliances including ‘AEG’ double oven, five ring gas hob, dishwasher, and fridge-freezer. The property also has a separate utility room, with matching wall and basin units, granite worktops, plumbing for washing machine and door onto driveway.
The first floor offers a master bedroom which is a great size and offers a fantastic walk-in wardrobe with fitted wardrobes in one corner and a modern contemporary three-piece en-suite in the other. Three further good-sized bedrooms, two with fitted wardrobes and a stunning modern four piece amily bathroom complete with bath, shower, wash hand basin and dual flush WC.
Externally the property continues to impress with the beautifully landscaped rear garden with feature wrought iron fencing, multiple seating areas, gravelled and planted borders and large lawn within an enclosed fenced boundary. The front of the property provides A large parking area for at least six vehicles witha single garage and due to the property being situated at the end of this road, on a fantastic sized plot, with no passing traffic.
On The Ground Floor
Entrance Hall
Ground Floor Wc
Study (2.64m x 2.03m (8'8" x 6'8"))
Lounge (3.33m x 4.70m (10'11" x 15'5"))
Open Plan Living Kitchen Diner
Kitchen Diner (4.67m x 4.70m (15'4" x 15'5"))
Living Area (3.45m x 2.84m (11'4" x 9'4"))
Utility Room (1.57m x 1.75m (5'2" x 5'9"))
On The First Floor
Landing
Master Bedroom (3.38m x 2.92m (11'1" x 9'7"))
Dressing Room
En-Suite (2.29m x 1.32m (7'6" x 4'4"))
Bedroom Two (2.64m x 3.63m (8'8" x 11'11"))
Bedroom Three (2.77m x 3.15m (9'1" x 10'4"))
Bedroom Four (2.79m x 2.77m (9'2" x 9'1"))
Family Bathroom (2.54m x 2.13m (8'4" x 7'0"))
On The Outside
Landscaped Rear Garden
Front Garden
Tarmac Driveway & Block Paved Parking
Single Garage (5.11m x 2.69m (16'9" x 8'10"))
Property info
For more information about this property, please contact
Maynard Estates, LE67 on +44 116 448 4747 * (local rate)
Disclaimer
Property descriptions and related information displayed on this page, with the exclusion of Running Costs data, are marketing materials provided by Maynard Estates, and do not constitute property particulars. Please contact Maynard Estates for full details and further information. The Running Costs data displayed on this page are provided by PrimeLocation to give an indication of potential running costs based on various data sources. PrimeLocation does not warrant or accept any responsibility for the accuracy or completeness of the property descriptions, related information or Running Costs data provided here.

































.png)
