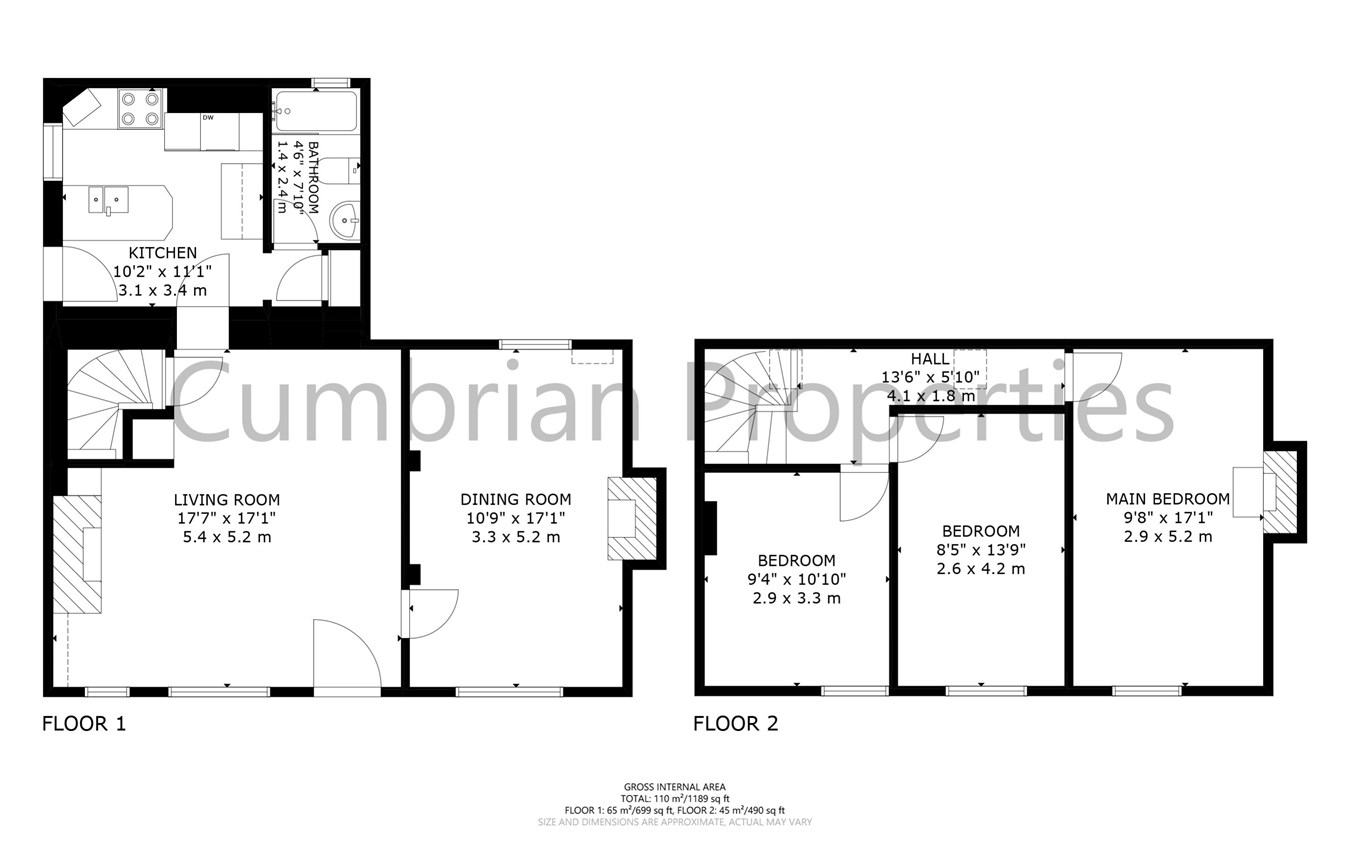End terrace house for sale in Rosebank, Sockbridge, Penrith CA10
* Calls to this number will be recorded for quality, compliance and training purposes.
Property features
- Grade II listed
- Edge of the Lake District National Park
- End-terraced property
- Three bedrooms
- Two reception rooms
- Gardens and parking
Property description
Sockbridge is within easy reach of the market town of Penrith (3.5 miles) with Pooley Bridge and Ullswater approx. 3 miles.
The accommodation with approximate measurements briefly comprises:
Front door into lounge.
Ground Floor
Lounge
16' 6" max x 16' 6" (5.03m x 5.03m) Inglenook fireplace housing a multi fuel stove on a sandstone hearth with wooden lintel. Double glazed windows to the front with wooden lintels above, beamed ceiling, two radiators, original sandstone flooring, door to dining room, stable door to the kitchen, door and sandstone staircase to the first floor.
Dining Room
16' 8" x 10' 7" max (5.08m x 3.23m) Open fire with Victorian style fire surround and tiled hearth, beamed ceiling, double glazed windows to the front and rear and two radiators.
Kitchen
11' 0" x 10' 0" (3.35m x 3.05m) Fitted kitchen incorporating a one and a half bowl sink unit with mixer tap, four ring electric hob with oven below, Worcester oil boiler, fridge and washing machine. Beamed and panelled ceiling, full height storage cupboards, double glazed window, vertical radiator, wood effect laminate flooring, door to the side, opening with doors to bathroom and storage cupboard.
Bathroom
Three piece suite comprising shower above panelled bath, low level WC and pedestal wash hand basin. Fully tiled walls, tiled flooring, chrome towel rail radiator and double glazed frosted window.
First Floor
Landing
Exposed beam, two Velux windows, radiator and doors to bedrooms.
Bedroom 1
17' 0" x 9' 5" (5.18m x 2.87m) Original fireplace (decorative purpose only), secondary glazed window, radiator, loft access and exposed varnished oak floorboards.
Bedroom 2
13' 6" x 8' 3" (4.11m x 2.51m) Secondary glazed window, radiator and exposed varnished oak floorboards.
Bedroom 3
10' 8" x 9' 6" (3.25m x 2.90m) Window, radiator and exposed varnished oak floorboards.
External
Outside
Walled front garden housing a variety of mature shrubs and bushes. Gated access to a tarmacadam driveway providing off-road parking. Attached to the property is a door with a step down to an outside WC with tap, stone off-shoot providing storage and sandstone patio. To the rear of the property is a low maintenance, stone chipped path, oil tank, a further patio area and a stone built storage area providing an ideal wood store. There is a right of access across the back of the neighbouring properties.
Notes
note The property was re-roofed in 2022.
Tenure We are informed the tenure is Freehold.
Council tax Currently business rates.
Note These particulars, whilst believed to be accurate, are set out for guidance only and do not constitute any part of an offer or contract - intending purchasers or tenants should not rely on them as statements or representations of fact but must satisfy themselves by inspection or otherwise as to their accuracy. No person in the employment of Cumbrian Properties has the authority to make or give any representation or warranty in relation to the property. All electrical appliances mentioned in these details have not been tested and therefore cannot be guaranteed to be in working order.
Property info
For more information about this property, please contact
Cumbrian Properties, CA11 on +44 1768 257045 * (local rate)
Disclaimer
Property descriptions and related information displayed on this page, with the exclusion of Running Costs data, are marketing materials provided by Cumbrian Properties, and do not constitute property particulars. Please contact Cumbrian Properties for full details and further information. The Running Costs data displayed on this page are provided by PrimeLocation to give an indication of potential running costs based on various data sources. PrimeLocation does not warrant or accept any responsibility for the accuracy or completeness of the property descriptions, related information or Running Costs data provided here.






























.png)