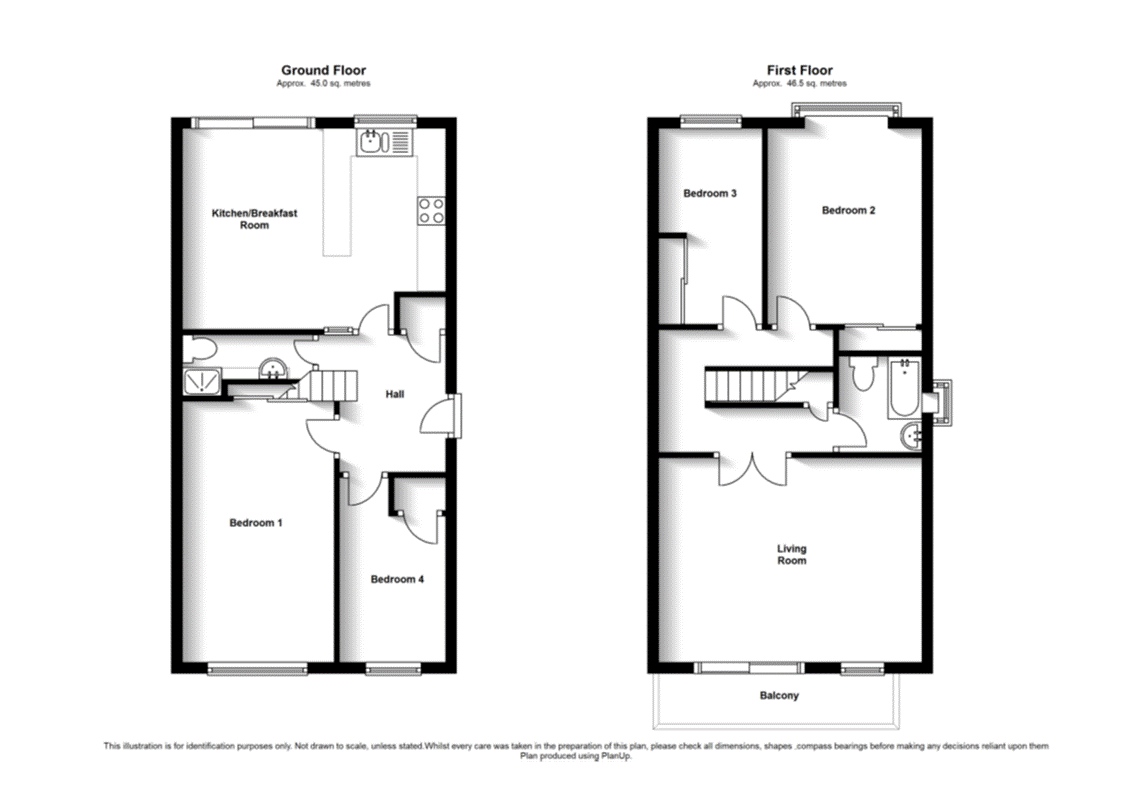End terrace house for sale in Newlyn Way, Port Solent, Portsmouth PO6
* Calls to this number will be recorded for quality, compliance and training purposes.
Property features
- Four Bedrooms
- Two Bathrooms
- West Facing Balcony to Front Aspect
- Kitchen/Breakfast Room
- Enclosed Rear Garden
- Well presented
- Electric Heating
- Neutral Décor and Carpets
Property description
Four bedroom end terrace house in Newlyn Way, Port Solent which is presented in good order throughout, with enclosed rear garden and is offered with no forward chain.
General description Marina and Hampshire Life homes are excited to market for sale this rarely available 4 bedroom end terrace, located in Newlyn Way, Port Solent.
The house is well presented throughout and has the added bonus of both upstairs and downstairs bathrooms and bedrooms to enable the owner to have flexible accommodation and be able to live on the first or second floors.
On the ground floor you enter through the side entrance porch into the spacious hallway, and the accommodation offers ground floor double and single bedrooms, large upgraded shower room and kitchen breakfast room with patio doors to the rear garden.
Upstairs there is a further double and single bedroom, plus the lounge and bathroom. This property also has a large attic space which could easily be converted, subject to the relevant permissions, to another double room and ensuite.
To the rear of the property there is a pretty rear garden enclosed by a brick wall, which is laid mainly to lawn with mature borders and planting.
Residents parking is available next to the property.
Entrance hall 10' 2" x 7' 8" (3.12m x 2.35m) UPVC front door leading into entrance hall with laminate flooring and neutral décor. Stairs to first floor and doors leading to ground floor bedrooms, ground floor shower room and kitchen/dining room.
Bedroom four/study 10' 9" x 6' 2" (3.29m x 1.89m) Ground floor single room with built in cupboard and window to front aspect. Currently used as a study with neutral décor and carpet.
Bedroom three 15' 3" x 8' 10" (4.65m x 2.71m) Ground floor large double bedroom with UPVC double glazed window to front aspect. Neutral décor and carpet, plus built in wardrobe.
Ground floor shower room 7' 5" x 6' 3" (2.28m x 1.92m) Modern shower room fitted with white sanitary ware to include large corner shower cubicle with thermostatic shower fitted, wall hung sink, inset to vanity unit below. Low level WC. Space for washing machine and heated towel rail.
Kitchen/breakfast room 15' 5" x 11' 9" (4.71m x 3.6m) Fitted kitchen units with built in ceramic hob and single oven. Space for a dishwasher, fridge/freezer and microwave. Dining area with sliding patio doors onto rear garden. Neutral décor to walls and laminate flooring.
First floor landing With doors leading to all rooms. Cupboard housing hot water tank. Neutral décor and carpet.
Lounge 15' 5" x 12' 0" (4.71m x 3.67m) Beautifully light living room with double glazed patio doors leading onto West facing balcony. Neutral décor and carpet.
Balcony West facing balcony offering views toward Portsdown Hill.
Bedroom one 11' 6" x 9' 0" (3.52m x 2.76m) Good size double bedroom with UPVC double glazed window to rear aspect with built in wardrobe.
Bedroom two 10' 6" x 6' 0" (3.22m x 1.84m) Single bedroom with built in wardrobe and UPVC double glazed window to rear aspect.
Bathroom 7' 8" x 4' 11" (2.35m x 1.5m) Bathroom with white sanitary ware to include pedestal sink, low level WC and bath with mixer tap and shower fitted over. Window to side aspect. Heated towel rail. Mosaic effect vinyl flooring.
Rear garden Fully enclosed rear garden with rear access gate. Mainly laid to lawn with patio area. Small tree and shrub borders.
Parking Residents Parking available.
General information Freehold
Council Tax Band E - Portsmouth City Council
Service Charges £1025.00 per annum
Service charge review period (year/month) February - Yearly
Property info
For more information about this property, please contact
Marina & Hampshire Life Homes, PO6 on +44 23 9229 9021 * (local rate)
Disclaimer
Property descriptions and related information displayed on this page, with the exclusion of Running Costs data, are marketing materials provided by Marina & Hampshire Life Homes, and do not constitute property particulars. Please contact Marina & Hampshire Life Homes for full details and further information. The Running Costs data displayed on this page are provided by PrimeLocation to give an indication of potential running costs based on various data sources. PrimeLocation does not warrant or accept any responsibility for the accuracy or completeness of the property descriptions, related information or Running Costs data provided here.



































.png)