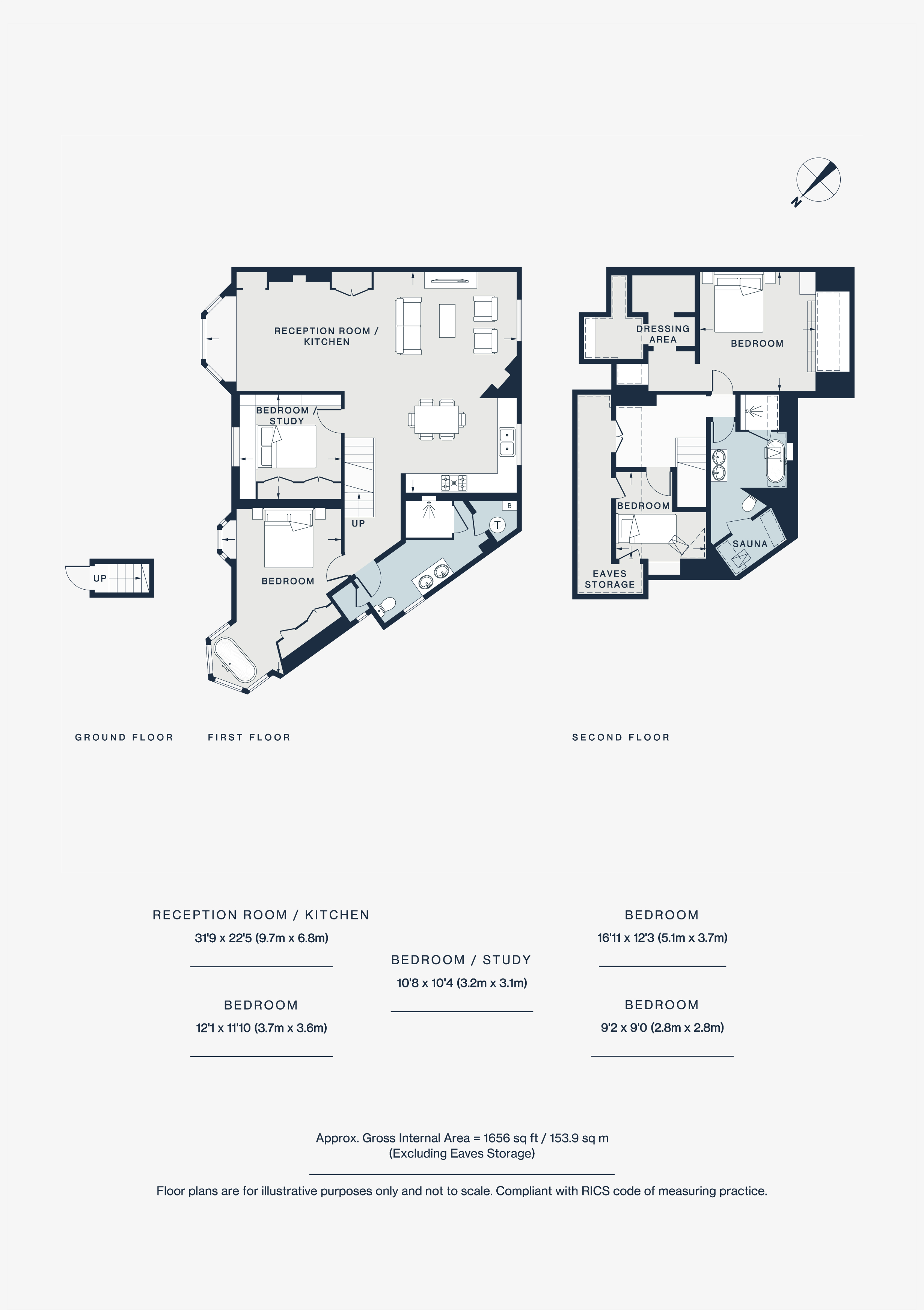Flat for sale in St Quintin Avenue, North Kensington W10
* Calls to this number will be recorded for quality, compliance and training purposes.
Property features
- Open-plan kitchen and reception room
- Principal bedroom with dressing area
- Two further bedrooms
- Family bathroom with sauna
- One further shower room
- Study
- Eaves storage
- Royal Borough of Kensington & Chelsea
- Approx. 1,656 sq ft / 153.9 sq m
- EPC - E
Property description
Located at the end of a row of red-brick houses, this two-bedroom duplex apartment bears the architectural rigor of Alex Michaelis, co-founder of studio Michaelis Boyd. This end-of-terrace plot was sensitively revised with an expert eye – its spacious footprint opened up for socialising.
A gallery wall frames a staircase that leads to the second floor, where the home’s social heart unfurls. There’s a country-pile-meets-contemporary feel to the kitchen and reception room, with interiors composed by Gina Brennan – a member of Soho House’s design team. The kitchen is delineated from the living space on Geneva limestone floors, centered by a marble-topped island by Matthew Cox. Hanging above, a trio of blown-glass pendant lights from Holloways of Ludlow accentuate the room’s high ceilings. Runs of shaker-style cabinetry are painted with Farrow & Ball’s ‘Studio Green’, accented with gilded handles. A butler sink sits beneath a large sash window, infusing the space with swathes of natural light.
Pale wood floorboards from Notting Hill’s Treehouse Flooring continue into the sitting and eating areas, infused with sunlight through dual-aspect fenestration. To one side, a seat with a lattice panel is engineered into the bay window. A fireplace with a reclaimed limestone surround is an eye-catching feature, affording a rustic feel to the space. Details are considered throughout: In the dining space, note the bottle storage carved into the wall – its teal hue matching the window frames adjacent. Set behind the staircase, a study features integrated bookshelves and a twin desk finished in an uplifting mint colour.
A staircase fashioned with wrought-iron balustrades leads to the third-floor bedrooms. The principal bedroom suite has a calming atmosphere, with sisal carpets and pale walls illuminated through wide sash windows. There’s a dedicated dressing area too, with exposed wardrobes deftly engineered into the vaulted ceiling. A guest bedroom is finish in a soothing pale blue, with storage concealed in the eaves. A family-sized bathroom serves these rooms, with green tongue-and-groove wainscoting setting a refined backdrop for the dual vanity, curved bath and wood-clad sauna. Downstairs, the third bedroom – currently imagined as a nursery – features a free-standing bath positioned in a turret-like nook, served by an additional shower room.
There’s a true sense of community in North Kensington: Leafy streets lined with period architecture, independent cafes and access to verdant green spaces. Golborne Road is a ten-minute walk away, with local favourites including Lisboa, Pizza East and Layla Bakery. Little Wormwood Scrubs is set for peaceful strolls, or head to The Village in Westfield Shopping Centre for your retail fix. Spend an evening at nearby White City House or Laylow, or venture further into vibrant Notting Hill for nights at the Electric Cinema or Gold.<br /><br />
Property info
For more information about this property, please contact
Domus Nova London, W11 on +44 20 8022 4578 * (local rate)
Disclaimer
Property descriptions and related information displayed on this page, with the exclusion of Running Costs data, are marketing materials provided by Domus Nova London, and do not constitute property particulars. Please contact Domus Nova London for full details and further information. The Running Costs data displayed on this page are provided by PrimeLocation to give an indication of potential running costs based on various data sources. PrimeLocation does not warrant or accept any responsibility for the accuracy or completeness of the property descriptions, related information or Running Costs data provided here.


























.png)
