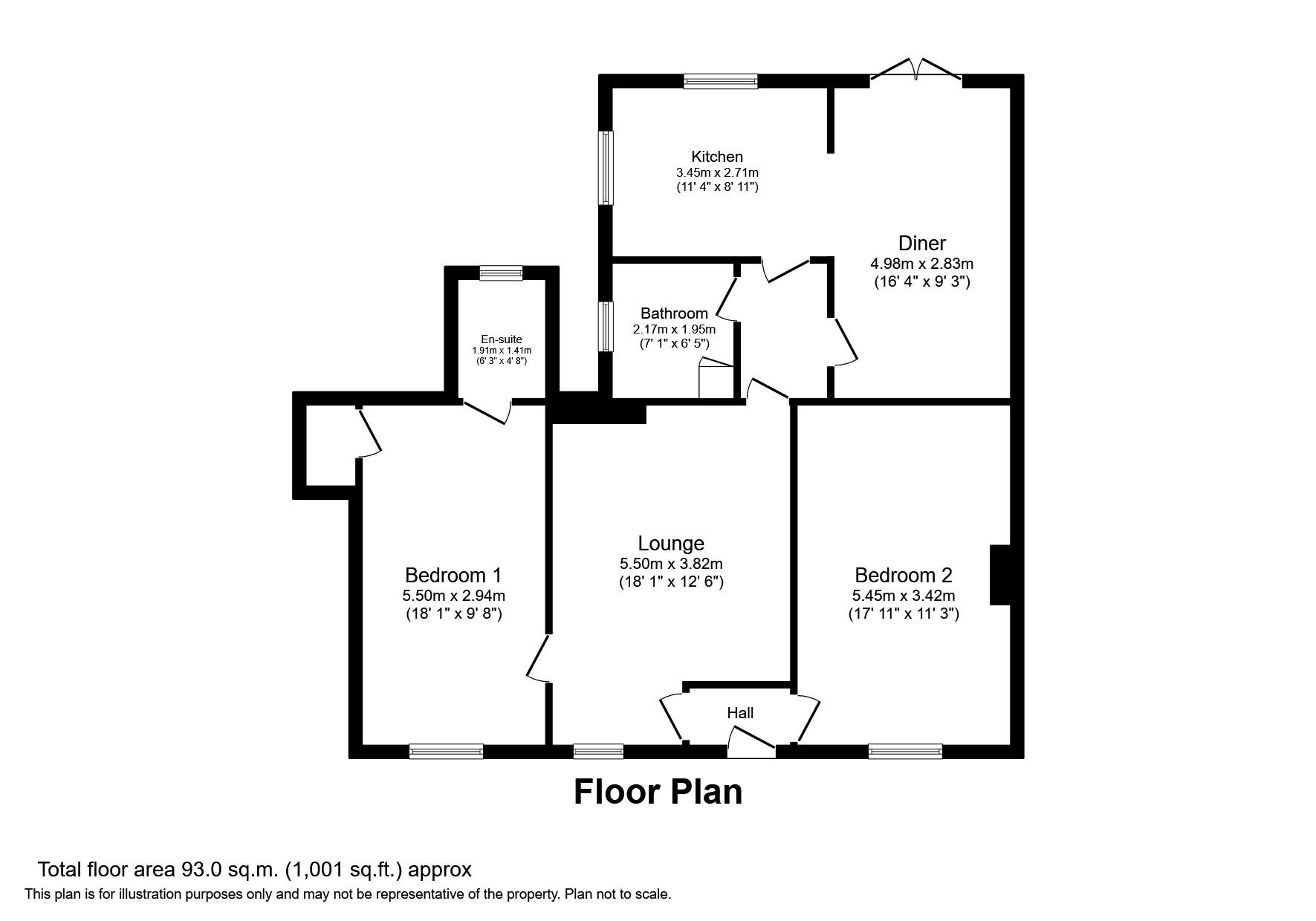Flat for sale in Main Street, Felton, Morpeth NE65
* Calls to this number will be recorded for quality, compliance and training purposes.
Property features
- Spacious lower flat
- Courtyard garden
- Two bedrooms
- Master bedroom with en-suite
Property description
Summary
To be sold via online auction 28/03/2024 13:00 Fees apply.
Charming two bedroom ground floor flat enjoying a pleasant position within the heart of this popular village. The property offers generously proportioned accommodation, which is beautifully presented including traditional features and benefits from rear courtyard garden with off street parking.
The Village of Felton offers excellent access to A1 for commutability, whilst benefiting from excellent local amenities including primary school, doctors surgery, shop/post office, locally renowned Artisan bakery and tea room, public house with restaurant, hairdressers, art gallery, church and village hall.
Accommodation briefly comprises; Entrance lobby, lounge with inglenook style fireplace, master bedroom with en-suite shower room/wc, second double bedroom which has feature fireplace and stripped wood floor and 'L' Shaped kitchen/dining room with French doors giving access to the rear garden. Externally there is a courtyard garden with storage shed gives access to off street parking which is accessed via a side lane.
Please note images are from previously listed as a rental property, Internal condition may differ.
To view please call or email
Council Tax Band: A
Tenure: Freehold
Lounge (5.51m x 4.14m)
With feature stone inglenook fireplace.
Kitchen/Family Room (3.53m x 2.46m)
The kitchen/dining area is an L shape, the kitchen area being fitted with an extensive range of wall and base units in a contemporary style and the spacious dining area has a French door leading to the garden.
Bedroom One (1.50m x 2.64m)
With access to en-suite shower room.
En-Suite
Fitted suite comprising shower cubicle, pedestal wash hand basin and w/c.
Bedroom Two (5.21m x 3.35m)
With feature fireplace and exposed floorboards.
Bathroom (2.26m x 1.85m)
Fitted suite comprising; panelled bath with shower over, pedestal wash hand basin and w/c.
Externally
Externally a courtyard garden with shed leads to off street parking access via the side lane.
Agent Note
Internal images from previous listings. Condition/decoration may vary.
Property info
For more information about this property, please contact
Pattinson - Morpeth, NE61 on +44 1670 719248 * (local rate)
Disclaimer
Property descriptions and related information displayed on this page, with the exclusion of Running Costs data, are marketing materials provided by Pattinson - Morpeth, and do not constitute property particulars. Please contact Pattinson - Morpeth for full details and further information. The Running Costs data displayed on this page are provided by PrimeLocation to give an indication of potential running costs based on various data sources. PrimeLocation does not warrant or accept any responsibility for the accuracy or completeness of the property descriptions, related information or Running Costs data provided here.


















.png)