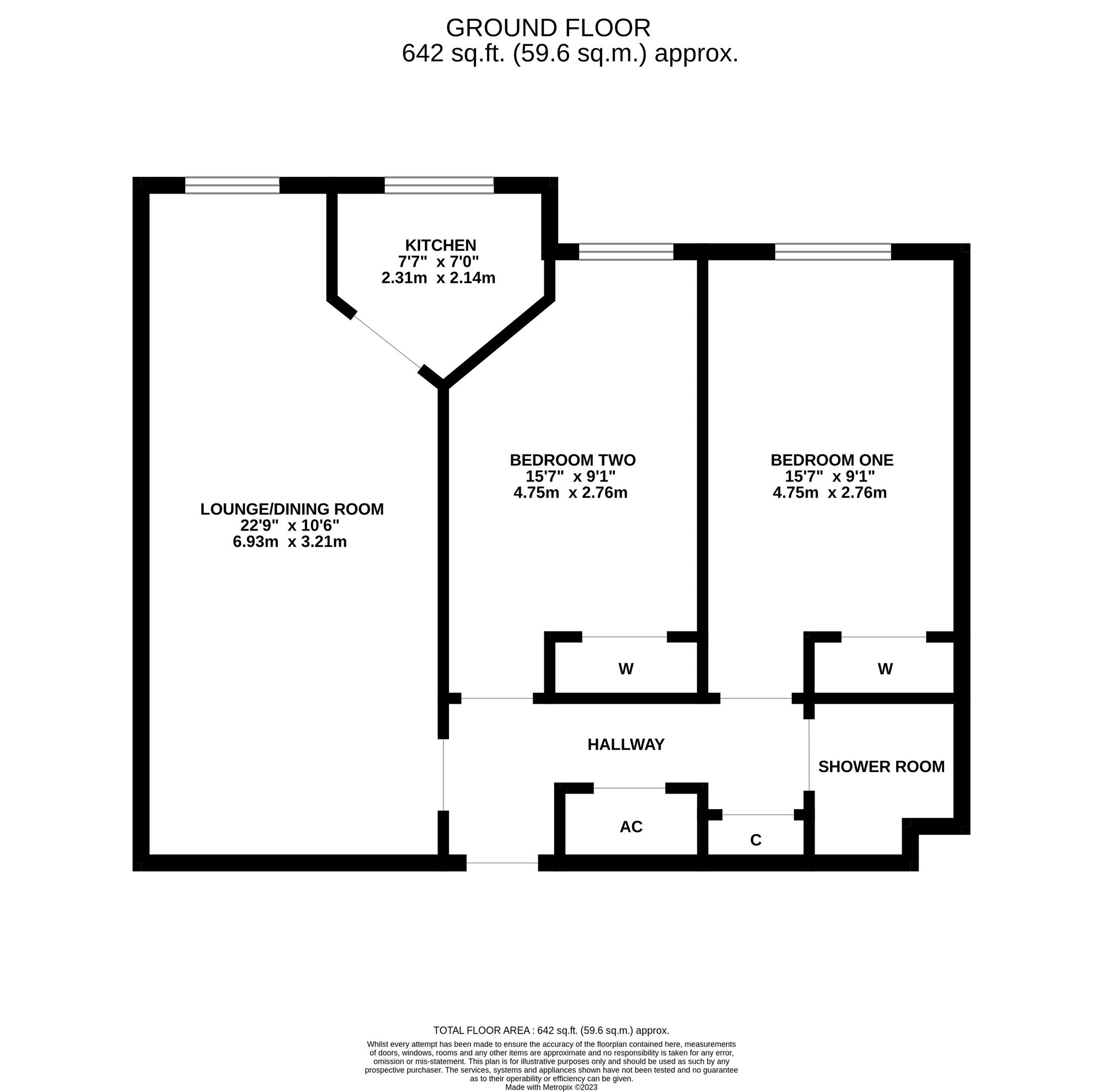Flat for sale in Beaulieu Road, Dibden Purlieu SO45
* Calls to this number will be recorded for quality, compliance and training purposes.
Property features
- This first floor retirement apartment is set within a well-designed development, built by McCarthy & Stone in 2003.
- Living room, kitchen, two bedrooms and a shower room.
- Within the development there are landscaped gardens, a parking area, a residents' lounge, an on-site warden and a 'care line' cord within each room of the apartment.
Property description
This first floor retirement apartment is set within a well-designed development, built by McCarthy & Stone in 2003, which benefits from a pleasing location on the edge of The New Forest and just a short walk of the local amenities on offer within the village. The well-presented accommodation provides a living room, a kitchen, two bedrooms and a shower room. Within the development there are landscaped gardens, a parking area, a residents' lounge, an on-site warden and a 'care line' cord within each room of the apartment.
EPC Rating: B
Location
Dibden Purlieu Village has a selection of shops, cafes, a pharmacy, a health centre, a dentist and a pub/restaurant. A local bus service provides access to neighbouring towns throughout The Waterside, including Hythe Village, where a passenger ferry service operates regularly to Southampton. A Golf Course and driving range can be found in nearby Dibden and Applemore recreation centre has a gym and a public swimming pool. The open New Forest National Park is just a few hundred yards away.
Communal Entrance
Security intercom system. Wide automatic door allows wheelchair access.
Hallway
Security intercom system. Large built-in airing cupboard houses hot water tank.
Kitchen
Light timber effect cupboards and drawers are fitted at base as well as eye level. Complimentary stone effect work surfaces have an inset sink/drainer (under the window) and tiled splash backs. Built-in electric oven/grill, electric hob and extractor. Space available for washing machine and fridge/dishwasher.
Living Room
A bright and airy living area which also provides space for a dining table and chairs. Window to front and doors to the kitchen.
Bedroom One
Double bedroom with built in wardrobes. Window to front.
Bedroom Two
A second double bedroom. Built in wardrobes and a window to front.
Shower Room
Suite fitted with a shower cubicle, WC and a hand basin. Tiling to surrounds.
Residents Lounge
A bright communal reception area where activities and socialising takes place. There is a kitchenette to one corner of the room and a hall leading to the individual apartments.
Gardens
There are well-maintained gardens surrounding the property which provide residents with areas for seating and walking.
Parking
A courtyard has various parking spaces which are allocated to residents subject to requirements and availability.
Lease And Charges
125 year lease granted in 2003.
Ground rent - £212.50 (paid 6 monthly)
Maintenance charges - £2162.49 (paid 6 monthly)
Council Tax
This property is in council tax band "D".
For more information about this property, please contact
Anthony James Properties, SO45 on +44 23 8020 0219 * (local rate)
Disclaimer
Property descriptions and related information displayed on this page, with the exclusion of Running Costs data, are marketing materials provided by Anthony James Properties, and do not constitute property particulars. Please contact Anthony James Properties for full details and further information. The Running Costs data displayed on this page are provided by PrimeLocation to give an indication of potential running costs based on various data sources. PrimeLocation does not warrant or accept any responsibility for the accuracy or completeness of the property descriptions, related information or Running Costs data provided here.






















.png)
