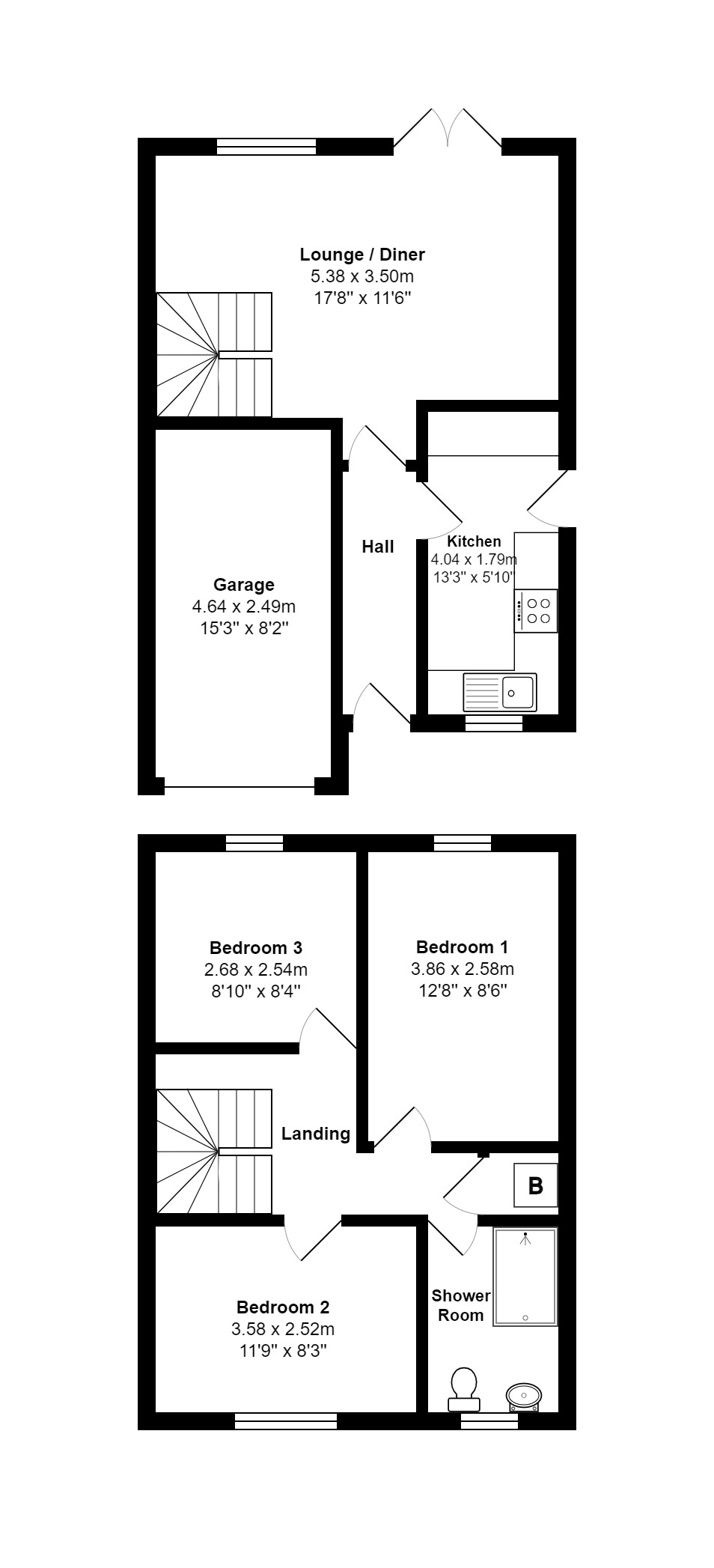Detached house for sale in Corby Crescent, Portsmouth PO3
* Calls to this number will be recorded for quality, compliance and training purposes.
Property features
- A Detached Family Home
- Three Bedrooms
- 17' Lounge/Dining Room
- Southerly Facing Rear Garden
- Integral Garage & Off Road Parking
- Close to Local Amenities, Bus Routes & Motorway Links
- Catchment for Local Schools (Subject to Confirmation)
- Viewing Recommended
- Council Tax Band D Portsmouth City Council
Property description
A three bedroom detached house which benefits from off road parking and an integral garage to the front and an enclosed southerly facing rear garden. The property comprises: Hallway, 17’ lounge/dining room and 13’ kitchen on the ground floor, on the first floor are two double bedrooms, a single bedroom and family shower room. Being ideally located close to local shops, amenities, bus routes, commutable road and rail links, recreation grounds and within catchment of local schools (subject to confirmation). Offered with gas fired central heating and double glazing, early internal viewing is strongly recommended in order to appreciate both the accommodation and location on offer.
Property summary A three bedroom detached house which benefits from off road parking and an integral garage to the front and an enclosed southerly facing rear garden. The property comprises: Hallway, 17' lounge/dining room and 13' kitchen on the ground floor, on the first floor are two double bedrooms, a single bedroom and family shower room. Being ideally located close to local shops, amenities, bus routes, commutable road and rail links, recreation grounds and within catchment of local schools (subject to confirmation). Offered with gas fired central heating and double glazing, early internal viewing is strongly recommended in order to appreciate both the accommodation and location on offer.
Entrance Lowered kerb leading to driveway and off road parking to front of integral garage, lawned garden to right hand side with mature tree, side pedestrian pathway to right hand side of the property leading to enclosed rear garden.
Porch Tiled flooring, double glazed main front door leading to:
Hallway Laminate flooring, radiator, doors to:
Lounge/dining room 17' 8" x 11' 6" (5.38m x 3.51m) L shaped, double glazed French doors leading to rear garden, further double-glazed window overlooking garden, feature fireplace with inset gas fire (not tested), textured ceiling with coving, laminate flooring, T.V point, double radiator, return stairs rising to first floor.
Kitchen 13' 3" x 8' 2" (4.04m x 2.49m) Range of wall and floor units with roll top work surface, 11⁄2 bowl stainless steel sink with matching drainer to one side, space for cooker with extractor hood, fan and light over, ceramic tiled splashback, space and plumbing for washing machine, double glazed window to front aspect, double glazed door to the side aspect, space for fridge and freezer.
First floor Landing with access to loft space, doors to primary rooms.
Bedroom 1 12' 8" x 8' 6" (3.86m x 2.59m) Double glazed window to rear aspect, radiator.
Bedroom 2 11' 9" x 8' 3" (3.58m x 2.51m) Double glazed window to front aspect, radiator.
Bedroom 3 8' 10" x 8' 3" (2.69m x 2.51m) Double glazed window to rear aspect, radiator.
Shower room White suite comprising: Ceramic tiled shower cubicle with mains shower and glazed panelled screens, concealed cistern w.c, wash hand basin with vanity storage below, chrome heated towel rail, tongue and groove wooden panelling to half wall level on one wall.
Outside To the rear is a large full decked area which leads onto the southerly facing rear garden, outside tap.
Garage Up and over door, power, lighting.
Property info
For more information about this property, please contact
Town & Country Southern, PO6 on +44 23 9233 3586 * (local rate)
Disclaimer
Property descriptions and related information displayed on this page, with the exclusion of Running Costs data, are marketing materials provided by Town & Country Southern, and do not constitute property particulars. Please contact Town & Country Southern for full details and further information. The Running Costs data displayed on this page are provided by PrimeLocation to give an indication of potential running costs based on various data sources. PrimeLocation does not warrant or accept any responsibility for the accuracy or completeness of the property descriptions, related information or Running Costs data provided here.























.png)



