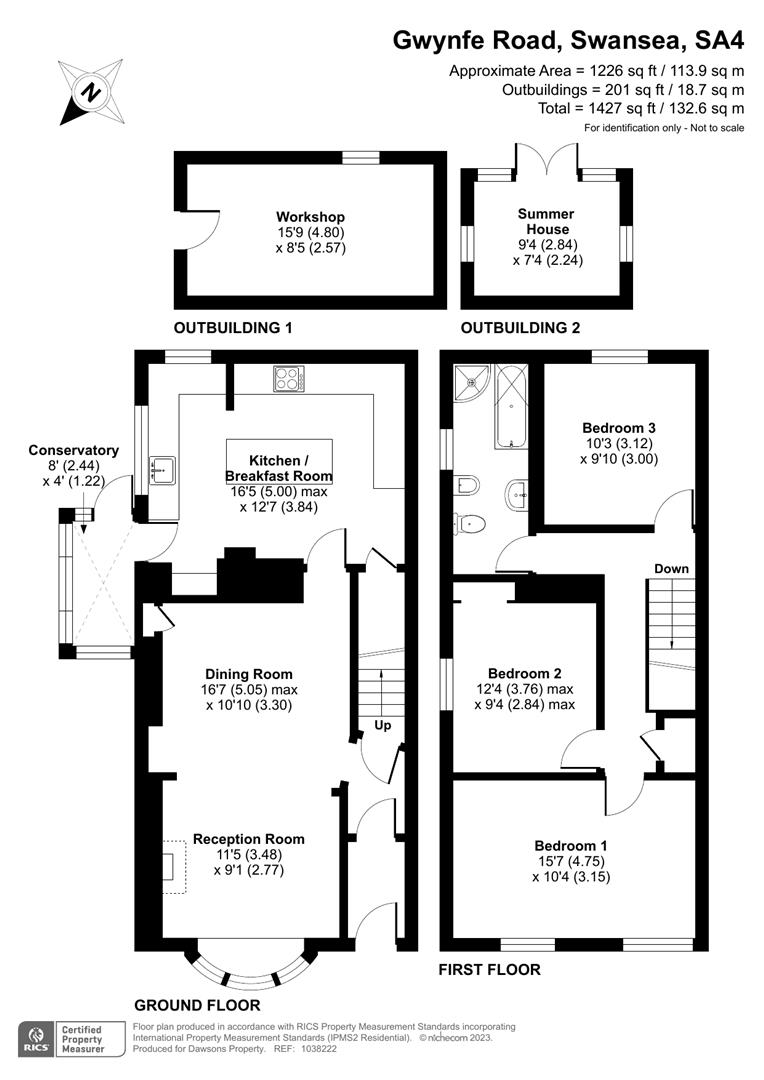Semi-detached house for sale in Gwynfe Road, Loughor, Swansea SA4
* Calls to this number will be recorded for quality, compliance and training purposes.
Property features
- 3 Bedroom Semi detached Property
- Living Room/Dining Area
- Kitchen/Breakfast Room
- Family Bathroom with additional shower cubicle
- Conservatory
- Gated Driveway
- Close to Loughor Estuary
- EPC - C
- Council Tax Band = C
- Freehold
Property description
Nestled in the heart of the historic village of Loughor, this charming semi-detached property offers a unique blend of modern comfort and timeless allure. Situated just a stone's throw from the picturesque estuary, it embodies the essence of coastal living. The property's rarity on the housing market makes it a coveted gem.
Characterised by its inviting curb appeal. Inside, an fusion of traditional and contemporary design awaits, providing spacious living areas that seamlessly flow together.
The accommodation consists of good size kitchen, lounge with a dining area, first floor 3 double bedrooms and family bathroom. The loft space has been boarded and fully carpeted with electric, heating, telephone and tv point, Velux windows for natural light. The wing areas off are also boarded and carpeted, this could be used as a versatile room such as a study or home office.
Outside, to the rear garden and patio offer the perfect backdrop for alfresco gatherings, with the estuary's soothing presence as a constant companion. With such a prime location and limited availability, this semi-detached house in Loughor is a true treasure for those seeking a unique coastal retreat steeped in history.
Freehold | Council Tax Band = C | EPC = C
Ground Floor
Entrance
Hallway
Reception Room (3.48m x 2.77m (11'5" x 9'1"))
Dining Room (5.05m max x 3.30m (16'6" max x 10'9" ))
Kitchen/Breakfast Room (5.00m max x 3.84m (16'4" max x 12'7" ))
Conservatory (2.44m x 1.22m (8'0" x 4'0"))
First Floor
Landing
Bedroom 1 (4.75m x 3.15m (15'7" x 10'4" ))
Bedroom 2 (3.76m max x 2.84m max (12'4" max x 9'3" max ))
Bedroom 3 (3.12m x 3.00 (10'2" x 9'10"))
Family Bathroom
Loft Space
External
Workshop (4.80m x 2.57m (15'8" x 8'5" ))
Summer House (2.84m x 2.24m (9'3" x 7'4"))
Property info
For more information about this property, please contact
Dawsons - Gorseinon, SA4 on +44 1792 925044 * (local rate)
Disclaimer
Property descriptions and related information displayed on this page, with the exclusion of Running Costs data, are marketing materials provided by Dawsons - Gorseinon, and do not constitute property particulars. Please contact Dawsons - Gorseinon for full details and further information. The Running Costs data displayed on this page are provided by PrimeLocation to give an indication of potential running costs based on various data sources. PrimeLocation does not warrant or accept any responsibility for the accuracy or completeness of the property descriptions, related information or Running Costs data provided here.






































.png)


