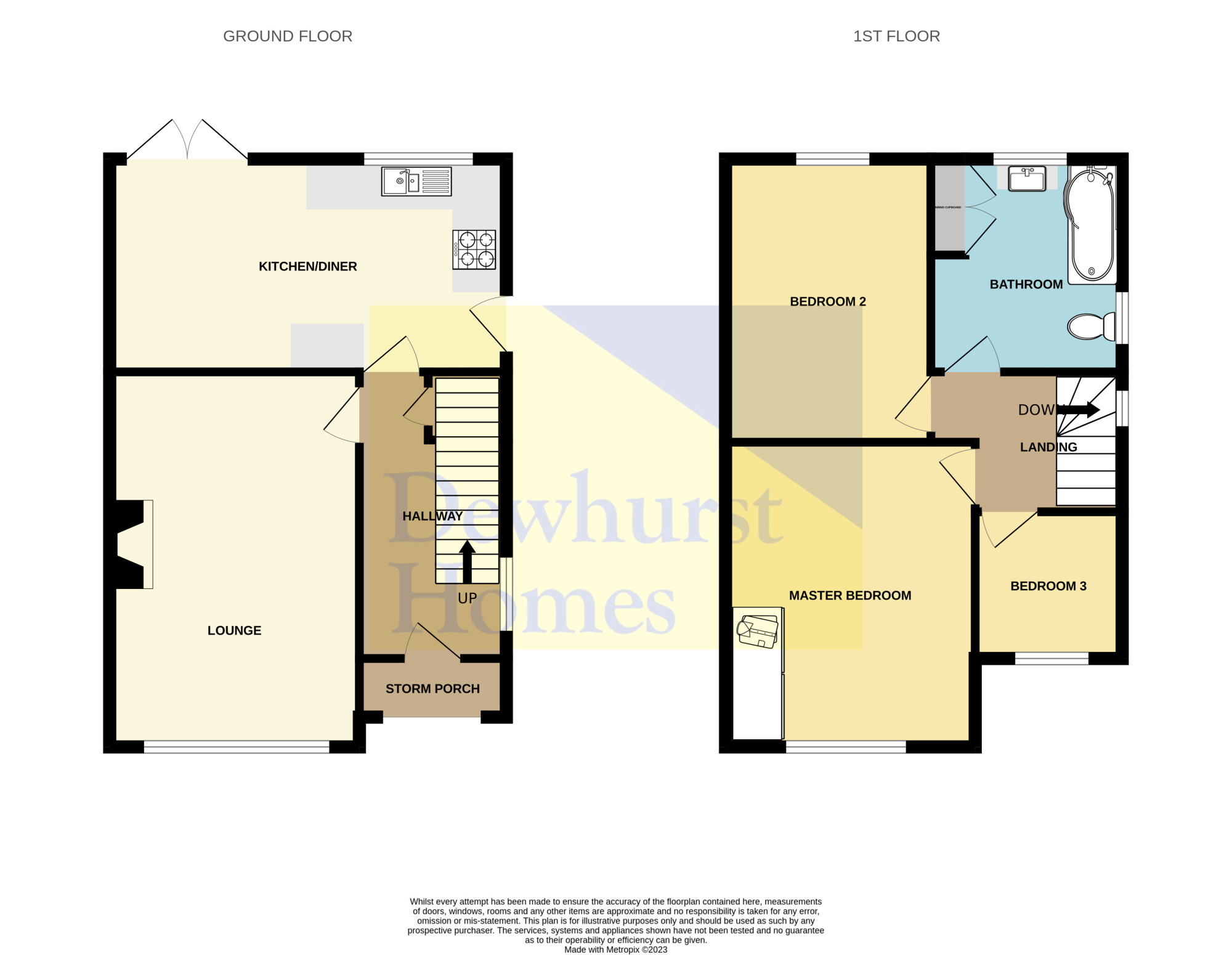Semi-detached house for sale in Jepps Avenue, Barton, Preston PR3
* Calls to this number will be recorded for quality, compliance and training purposes.
Property description
Dewhurst Homes are happy to bring to market this charming three bedroom semi detached property in the popular village of Barton. The spacious family home is set on a large plot and is ideally situated opposite Barton St Lawrence C.E Primary School.
The property briefly comprises: Welcoming hallway, bright and airy 16ft lounge with multi fuel stove with stone mantle, open plan kitchen/diner with a range of wall and base units, stainless steel sink with mixer tap, complimentary worktops and accessories, integral oven and hob with extractor over and French patio doors. Three good sized bedrooms and a family bathroom with w/c, hand wash basin, p shaped bath with shower over, storage and contrasting wall and floor tiling.
Externally there is a lawned front garden with driveway to the side and parking for multiple cars. To the rear is a 70ft lawn with a paved patio, purpose built garden room with open log store, internal shed, platform for a hot tub and electricity.
Barton is well placed for easy commuting for all parts of the North West and beyond, easy access to the village of Bilsborrow and all its amenities. The historic market town of Garstang is just a short drive away via the A6. Garstang offers a wide range of independent shops, cafes, restaurants, supermarkets, schools and churches. Barton is just a few minutes away from Broughton bypass for easy access to the bustling and multicultural city of Preston. Whilst Preston is a is a modern city, it has a wealth of heritage and access to the major station and west coast mainline with direct services to Manchester, Liverpool and London.
Viewing is highly recommended by calling Dewhurst Homes on Disclaimer:These particulars, whilst believed to be correct, do not form any part of an offer or contract. Intending purchasers should not rely on them as statements or representation of fact. No person in this firm's employment has the authority to make or give any representation or warranty in respect of the property. All measurements quoted are approximate. Although these particulars are thought to be materially correct their accuracy cannot be guaranteed and they do not form part of any contract.
Entrance/Hallway (12.1 x 6.0)
Wooden door leading into hallway with access to all ground floor rooms, double glazed opaque window to the side, stairs to the front leading to upper floor, hardwood flooring, radiator and ceiling lights.
Lounge (16.11 x 11.0)
Double glazed window to the front, feature fireplace with multi fuel wood burning stove with complimentary stone mantle and tiled hearth, carpet, radiator and wall and ceiling lights.
Kitchen/Diner (18.0 x 9.0)
Fitted with a range of wall and base units with complimentary worktops. Stainless stell sink unit with drainer and mixer tap, integral electric oven and gas hob with extractor over. Double glazed window to the rear and upvc french doors, plumbing for washing machine, hardwood flooring, radiator and ceiling light.
Landing (8.0 x 3.0)
Double glazed opaque window to the side, access to all upper rooms, carpet, ceiling light and fully boarded loft with ladder and light.
Bedroom One (13.0 x 11.0)
Double glazed window to the front, carpet, radiator and ceiling light.
Bedroom Two (12.0 x 9.0)
Double glazed window to the rear, carpet, radiator and ceiling light.
Bedroom Three (6.0 x 6.0)
Double glazed window to the front, carpet, radiator and ceiling light.
Family Bathroom (9.0 x 8.0)
Double glazed opaque window to the rear and side, three piece suite comprising: W/c hand wash basin and p shaped bath with shower over, storage cabinet, air cupboard, floor and wall tiles, radiator and ceiling light.
External
Lawned front garden with side driveway and parking for multiple cars. To the rear is a good sized private area with a 70ft lawn, paved patio, purpose built garden room with open log store, internal shed space and hot tub platform with electricity supply. Established plant and shrubs.
Property info
For more information about this property, please contact
Dewhurst Homes, PR3 on +44 1995 493950 * (local rate)
Disclaimer
Property descriptions and related information displayed on this page, with the exclusion of Running Costs data, are marketing materials provided by Dewhurst Homes, and do not constitute property particulars. Please contact Dewhurst Homes for full details and further information. The Running Costs data displayed on this page are provided by PrimeLocation to give an indication of potential running costs based on various data sources. PrimeLocation does not warrant or accept any responsibility for the accuracy or completeness of the property descriptions, related information or Running Costs data provided here.



































.png)
