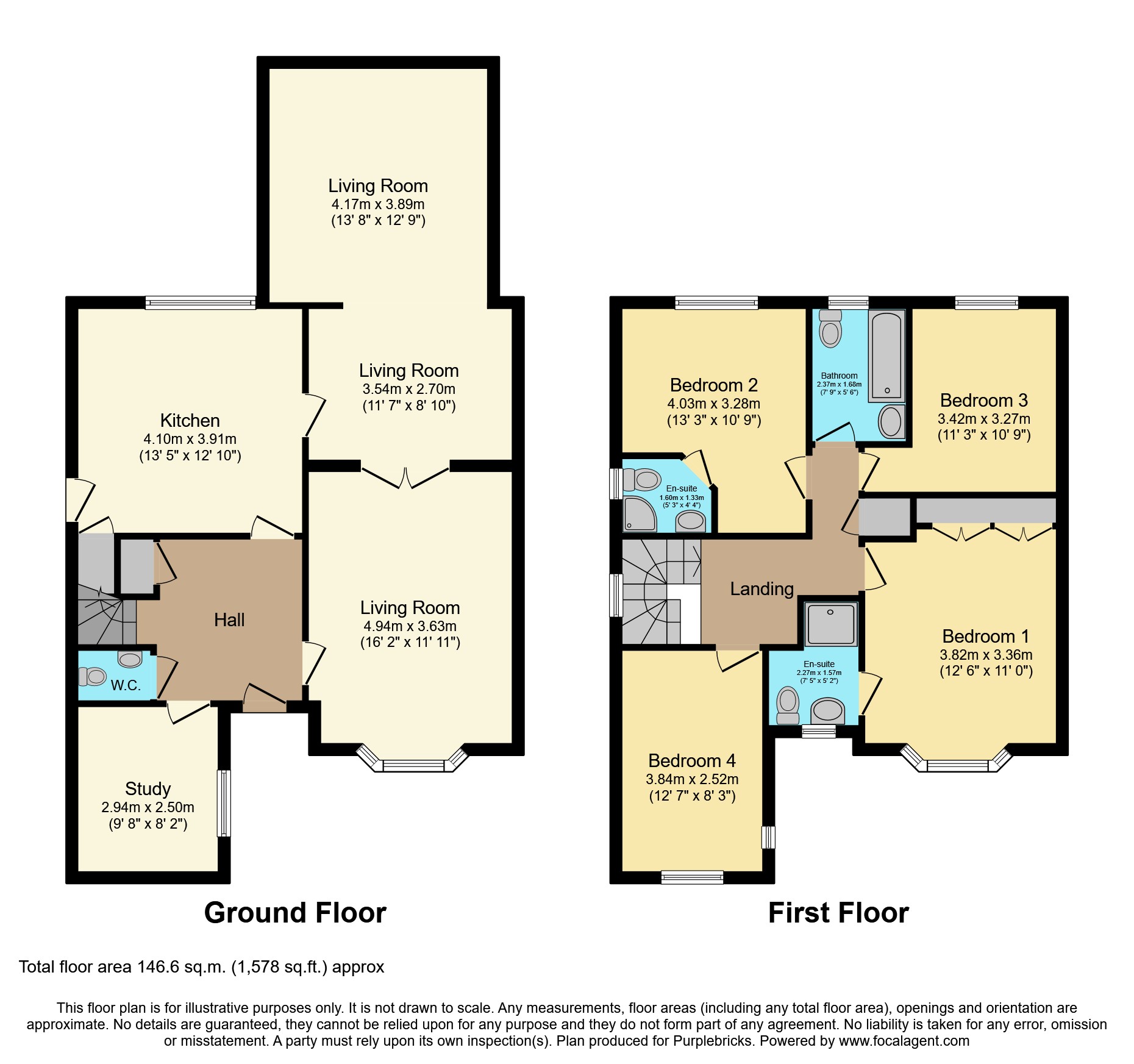Detached house for sale in Odin Court, Grimsby DN33
* Calls to this number will be recorded for quality, compliance and training purposes.
Property features
- Being sold by reservation fee process
- Buyer's fees apply
- Detached
- Beautifully presented throughout
- Four double bedrooms
- Two reception rooms
- Study
- En-suite to master and second bedroom
- Double garage and double driveway
- Quiet and sought after position
Property description
This fantastic, beautifully presented and ideally situated Four Bedroom Detached home is being offered for sale; situated in the ever popular area of Scartho Top.
Briefly, this wonderful property comprises: Entrance Hallway, Stunning Open Plan Lounge/Diner, Living Room, Lovely Breakfast Kitchen, Four Spacious Bedrooms (With En-suites to the Master and bedroom 2), Family Bathroom and useful Study. The property also benefits from uPVC Double Glazing, Gas Central Heating and a multi-fuel stove.
To the rear aspect, you'll be led onto the lovely, large and enclosed rear garden with fabulous patio area, ideal for outdoor dining and entertaining. To the front of the property you'll find a spacious double driveway and access to the extensive double garage with electric doors. There is a security camera installed to the front of the property.
Hallway - Hardwood floor, storage cupboard, access to W/C
Lounge - Multi-fuel stove, partly glazed double doors to dining room to allow you to create one large reception room when entertaining
Study - Fitted cupboards and desk, hardwood floor
Kitchen - 2x Neff Hide & Slide Eye-Level Ovens, 5 ring Gas Hob, Extractor, Integrated Dishwasher, Washing Machine, Fridge and Freezer. Extensive range of oak and painted oak units with solid wood worktops and Granite-top Island, tiled floor and side door giving access to Garden
Dining/Sitting Room - Hardwood floor, Patio Doors to Garden from Lounge, Useful Electric Blinds
Master bedroom - Large Double with Built-in wardrobes, En-suite with fitted units and Aquadry panels on the walls and ceiling. Tiled flooring, heated towel rail, Walk-in shower and Aqualisa Power Shower
Bedroom 2 - Double bedroom with En-suite including a Quadrant Shower with Aqualisa Power Shower and heated towel rail. Tiled Flooring
Bedroom 3 - Dual Aspect Double bedroom, triple wardrobe included in sale
Bedroom 4 - Spacious Double bedroom
Bathroom - Fully fitted 3-piece suite and heated towel rail. Tiled Flooring
Property Description
Being sold using the Reservation fee process. Reservation fee is a new, innovative and pioneering process for buying and selling property. It significantly reduces the risk of gazumping or double-selling by offering security to both parties by gaining a commitment from both parties to buy and sell.
This property is offered for sale using the Reservation fee process. When an offer is accepted, the buyer will be required to pay a non-refundable Reservation fee of £9,900 including VAT (in addition to the final negotiated selling price), sign the Reservation Form and agree the Terms and Conditions prior to solicitors being instructed. If you require a copy of these documents, or for further information, please contact the Reservation fee team at goto Group. This will secure the transaction and the property will be taken off the market.
Property Ownership Information
Tenure
Freehold
Council Tax Band
D
Disclaimer For Virtual Viewings
Some or all information pertaining to this property may have been provided solely by the vendor, and although we always make every effort to verify the information provided to us, we strongly advise you to make further enquiries before continuing.
If you book a viewing or make an offer on a property that has had its valuation conducted virtually, you are doing so under the knowledge that this information may have been provided solely by the vendor, and that we may not have been able to access the premises to confirm the information or test any equipment. We therefore strongly advise you to make further enquiries before completing your purchase of the property to ensure you are happy with all the information provided.
Property info
For more information about this property, please contact
Purplebricks, Head Office, B90 on +44 24 7511 8874 * (local rate)
Disclaimer
Property descriptions and related information displayed on this page, with the exclusion of Running Costs data, are marketing materials provided by Purplebricks, Head Office, and do not constitute property particulars. Please contact Purplebricks, Head Office for full details and further information. The Running Costs data displayed on this page are provided by PrimeLocation to give an indication of potential running costs based on various data sources. PrimeLocation does not warrant or accept any responsibility for the accuracy or completeness of the property descriptions, related information or Running Costs data provided here.































.png)


