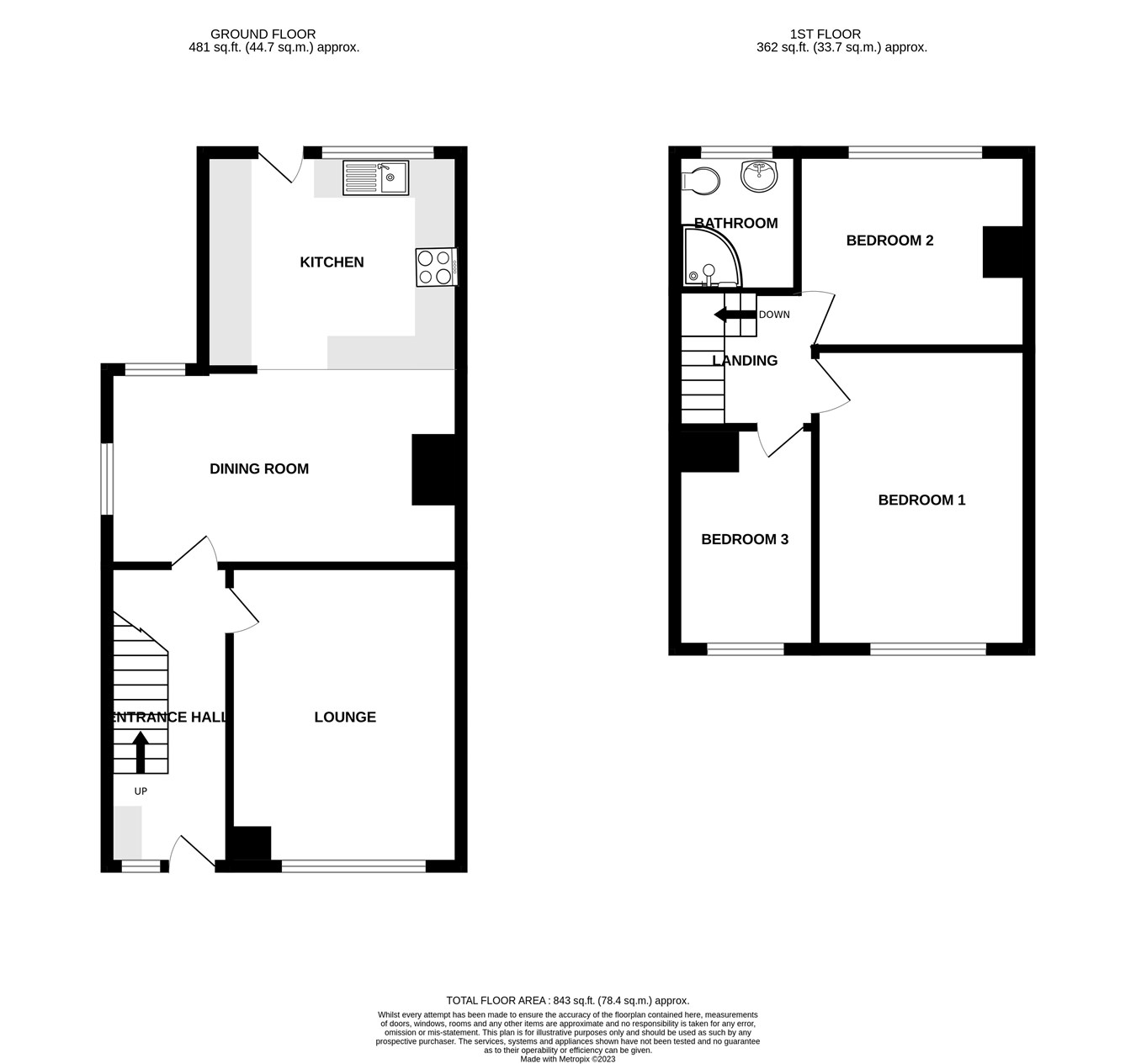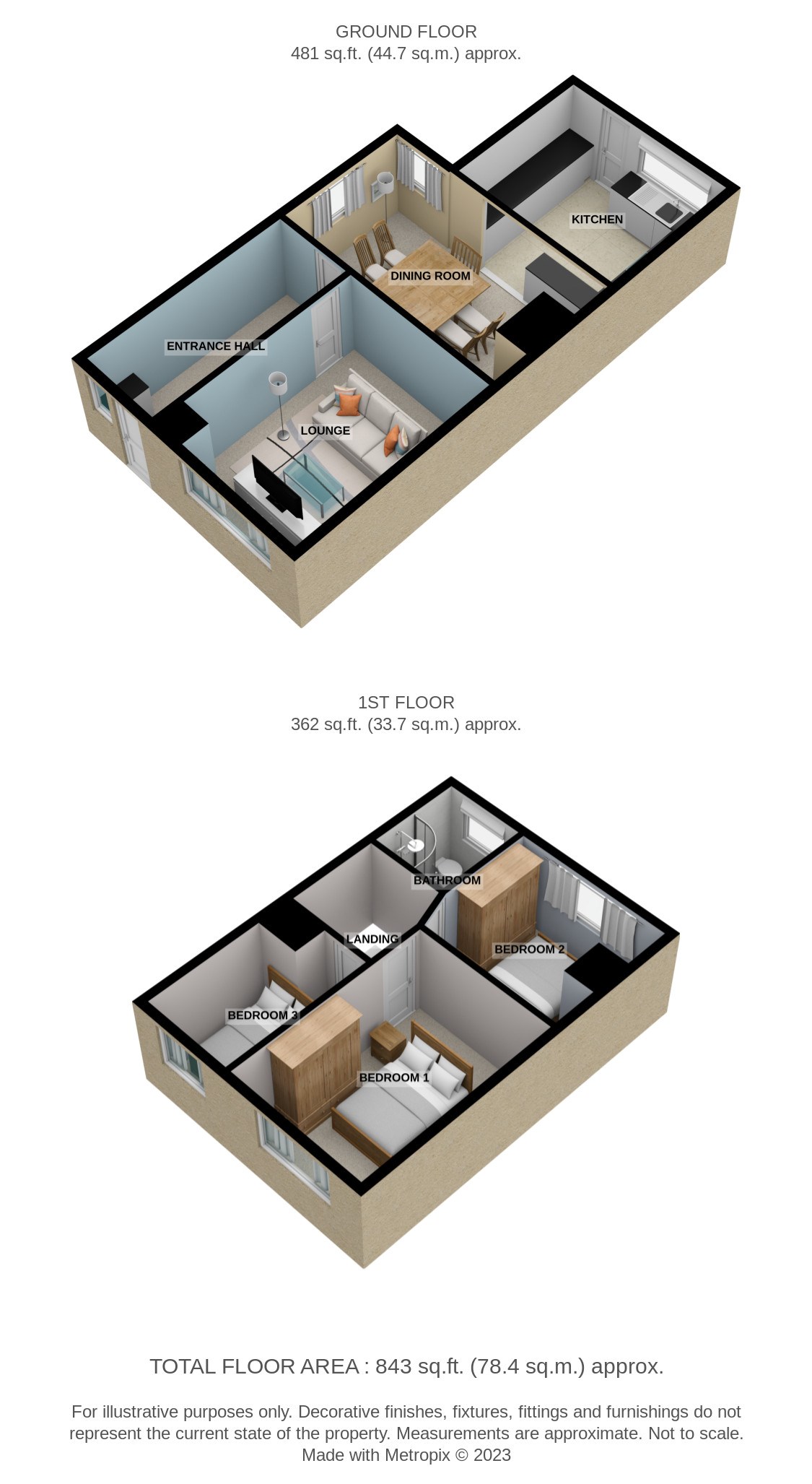Semi-detached house for sale in Bradford Road, Farnworth, Bolton BL4
* Calls to this number will be recorded for quality, compliance and training purposes.
Property features
- Three-Bedroom Semi-Detached Family Home
- Fully Renovated / Modern Throughout
- EPC C
- Driveway & Garage
- Popular Street in Farnworth
- Garden Fronted
- No Chain!
- Extended
Property description
The property features an entrance hallway leading into a spacious lounge and an open-plan kitchen diner. The kitchen is fitted with a range of wall and base units incorporating a stainless-steel sink, electric hob, integrated oven and undercounter fridge and freezer. There is also space to accommodate a washing machine.
To the first floor, are three bedrooms and a bathroom. The first and third bedrooms are to the front of the property and have newly fitted carpets and front elevated windows. The second bedroom is to the rear and has a newly fitted carpet and rear elevated window. The bathroom comprises of a three-piece suite, incorporating a corner shower, hand wash basin and W/C.
The property is heated throughout by gas central heating and have UPVC windows providing double-glazing.
Externally, the property benefits from a front garden and driveway leading to a detached garage. To the rear is a paved patio area and spacious lawn - perfect for a family to enjoy!
Ground Floor
Lounge
3.24m x 4.28m (10' 8" x 14' 1")
Open-Plan Kitchen/ Diner
5.76m x 5.08m (18' 11" x 16' 8")
Taken at longest lengths.
First Floor
First Bedroom
3.0m x 4.26m (9' 10" x 14' 0")
Second Bedroom
3.19m x 2.76m (10' 6" x 9' 1")
Third Bedroom
1.98m x 3.12m (6' 6" x 10' 3")
Bathroom
1.8m x 1.94m (5' 11" x 6' 4")
Additional Information
Tenure
Leasehold
999 years from 1 November 1932
Ground rent: Tbc
Council Tax
Bolton, Band C, Approximately £1812.32
Property info
For more information about this property, please contact
The Purple Property Shop, BL1 on +44 1204 860091 * (local rate)
Disclaimer
Property descriptions and related information displayed on this page, with the exclusion of Running Costs data, are marketing materials provided by The Purple Property Shop, and do not constitute property particulars. Please contact The Purple Property Shop for full details and further information. The Running Costs data displayed on this page are provided by PrimeLocation to give an indication of potential running costs based on various data sources. PrimeLocation does not warrant or accept any responsibility for the accuracy or completeness of the property descriptions, related information or Running Costs data provided here.




























