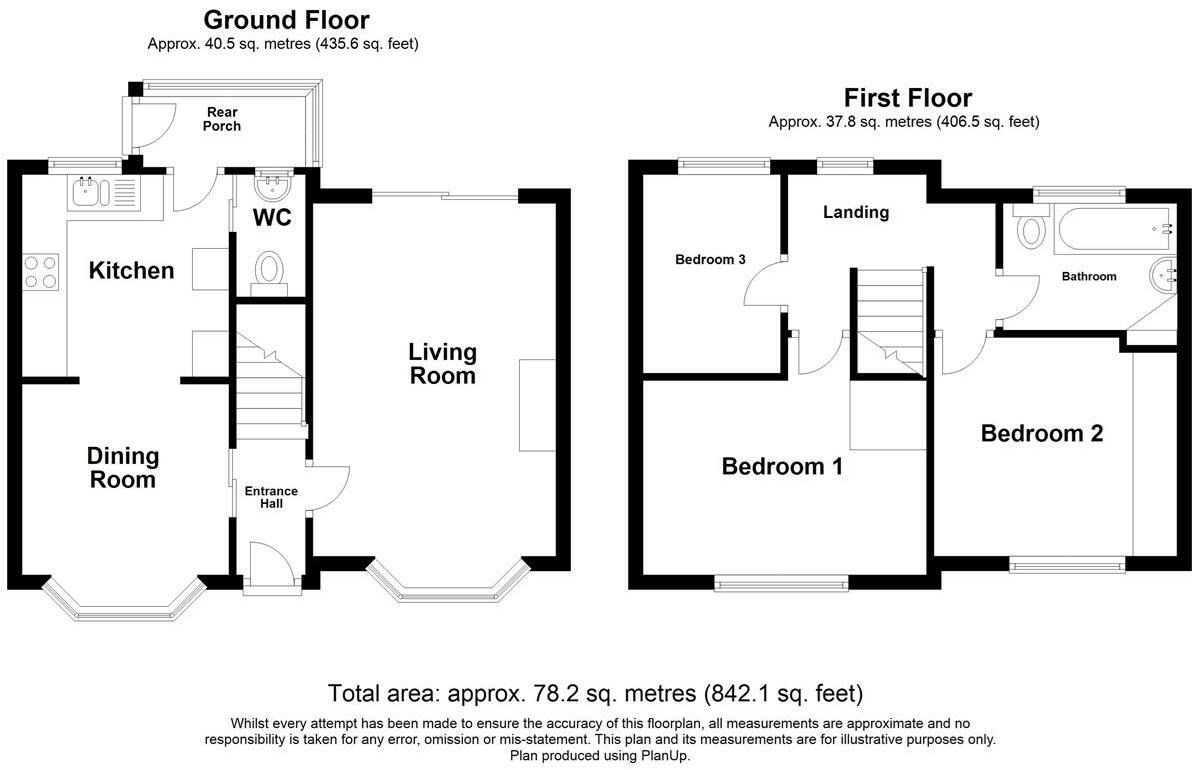Semi-detached house for sale in Plumptre Road, Langley Mill, Nottingham NG16
* Calls to this number will be recorded for quality, compliance and training purposes.
Property features
- Semi Detached House
- 3 Bedroom
- 2 Reception Rooms
- Off Road Parking
- Private West Facing Garden
- Ease Of Access To A610
- Excellent Road & Public Transport Links
- No Upward Chain
Property description
Ground Floor
Entrance Hall
UPVC double glazed entrance door to the front, stairs to the first floor, wood effect laminate flooring and doors to the lounge & dining room.
Lounge
4.84m x 3.35m (15' 11" x 11' 0") UPVC double glazed window to the front, radiator, wood effect laminate flooring, wooden fire place surround and sliding patio doors to the rear garden.
Dining Room
2.84m x 2.6m (9' 4" x 8' 6") UPVC double glazed bay window to the front, radiator, wood effect laminate flooring and archway through to the kitchen.
Kitchen
2.81m x 2.69m (9' 3" x 8' 10") A range of matching wall & base units, work surfaces incorporating an inset stainless steel sink & drainer unit. Integrated waist height electric oven & gas hob with extractor over. UPVC double glazed window to the rear, door to the rear porch and door to the WC.
WC
WC and obscured uPVC double glazed window to the rear.
Rear Porch
Plumbing for washing machine and door to the rear garden.
First Floor
Landing
UPVC double glazed window to the rear, access to the attic, radiator and doors to all bedrooms and bathroom.
Bedroom 1
3.85m x 2.8m (12' 8" x 9' 2") Wooden double glazed window to the front and radiator.
Bedroom 2
3.4m to the wall x 3.0m (11' 2" x 9' 10") Wooden double glazed window to the front and radiator.
Bedroom 3
2.59m x 1.88m (8' 6" x 6' 2") Wood single glazed window to the rear, a range of fitted furniture and radiator.
Bathroom
3 piece suite in white comprising WC, pedestal sink unit and bath with electric shower over. Chrome heated towel rail, airing cupboard housing the combination boiler and obscured wooden double glazed window to the rear.
Outside
To the front of the property is a turfed lawn and flower bed borders with a range of plants & shrubs. A concrete driveway running alongside the property provides ample off road park. The West facing rear garden offers a good level of privacy and comprises a concrete patio, timber decking with feature fish pond, turfed lawn and flower bed borders with a range of plants & shrubs. Other features include 2 timber built sheds. The garden is enclosed by timber fencing to the perimeter with gated access to the side.
Property info
For more information about this property, please contact
Watsons Estate Agents, NG16 on +44 115 691 9963 * (local rate)
Disclaimer
Property descriptions and related information displayed on this page, with the exclusion of Running Costs data, are marketing materials provided by Watsons Estate Agents, and do not constitute property particulars. Please contact Watsons Estate Agents for full details and further information. The Running Costs data displayed on this page are provided by PrimeLocation to give an indication of potential running costs based on various data sources. PrimeLocation does not warrant or accept any responsibility for the accuracy or completeness of the property descriptions, related information or Running Costs data provided here.





































.png)
